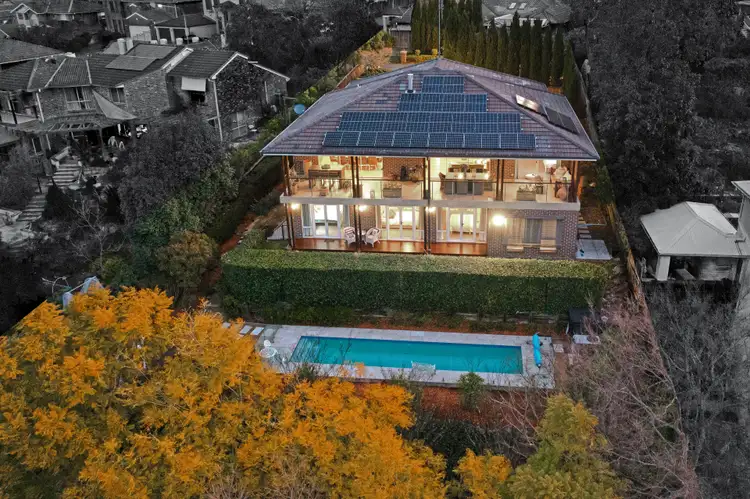One of the area's most desirable aspects of Cattai Creek reserve forms a breathtaking panoramic backdrop to this masterfully built, never-before offered contemporary hideaway. Proudly perched with a sublime 1225sqm landholding and highly exclusive Duncraig Estate address, it's an expansive retreat privately cocooned in lush greenery, and commanding a prominent frontage on Bowness Court with convenient access via Strathfillan Way. (Access to the property and parking options are available via 44 Bowness Court, Kellyville)
Custom designed without compromise - and advantaged by DA approval for a secondary dwelling - its recently rejuvenated interiors are introduced by high-end brushbox timber floors from an exquisite parquetry medallion entry foyer. Multiple living zones and spacious bedrooms effortlessly connect with the home's beautifully landscaped surrounds, all crowned by a 10m heated saltwater lap pool below. Resort-like seclusion, that's merely paces from shops, highly regarded schools, and the best that The Hills has to offer - Welcome to 20 Strathfillan.
Features:
• Private 1225sqm parcel with north-easterly rear orientation
• Five garden vista bedrooms, including four queen-sized with outdoor access, ceiling fans and generous built-in wardrobes; entry floor bedroom has a walk-in wardrobe
• Master also served by a walk-in wardrobe, as well as lower deck access, modern block-out blinds and a recently upgraded ensuite with a dual vanity, rainshower and generous mirrored vanity storage
• Selection of living and dining zones flexibly catering to everyday enjoyment and entertaining, including a grand open plan domain divided by a modern stone-walled gas fireplace; dedicated home office on the lower ground floor
• Gourmet open plan kitchen featuring granite countertops and a long breakfast bar, 900mm Smeg cooktop and a recently updated butlers' pantry with wine storage
• Three luxurious bathrooms tiled floor-to-ceiling flaunting sleek above-counter basins and heated towel rails; the three-way main features a dual vanity, separate bathtub, shower and w/c
• Large contemporary renovated laundry equipped with stone benchtops, streamlined storage and hanging space, a farmhouse-style sink and outdoor access
• Amazing elevated terrace providing idyllic all-seasons living and dining with magnificent bushland views, and suspended atop a heated lap pool, wide deck, landscaped gardens and level lawn
• Oversized double automatic garage with rear space accommodating a workshop, gym or storage
• Additional features: Alarm security and monitoring, ducted air conditioning, ducted vacuum, Solar system, outdoor watering system, fresh paintwork, plantation shutters, significant internal storage space
• DA approved plans for a self-contained two bedroom flat atop the current garage
This exceptional address holds proximity to a choice of shops and dining including Kellyville Village, Kellyville Grove and North Kellyville Square, as well as Kellyville, Bella Vista and Norwest metro services. It's approximately 1.5km from Sherwood Ridge Public, 2.3km to Kellyville High and 2.4km to William Clarke College, while surrounded by local parks and sporting grounds - contact Shiv Nair today on 0451 883 102 for further information.
Disclaimer: All information contained herewith, including but not limited to the general property description, images, floorplans, figures, price and address, has been provided to SN Property Sales Pty Ltd by third parties. We have obtained this information from sources that we believe to be reliable; however, we cannot guarantee the accuracy and or completeness of this information. The information contained herewith should not be relied upon as being true and correct. You should make independent inquiries and seek your own independent advice in respect of this property or any property on this website.








 View more
View more View more
View more View more
View more View more
View more
