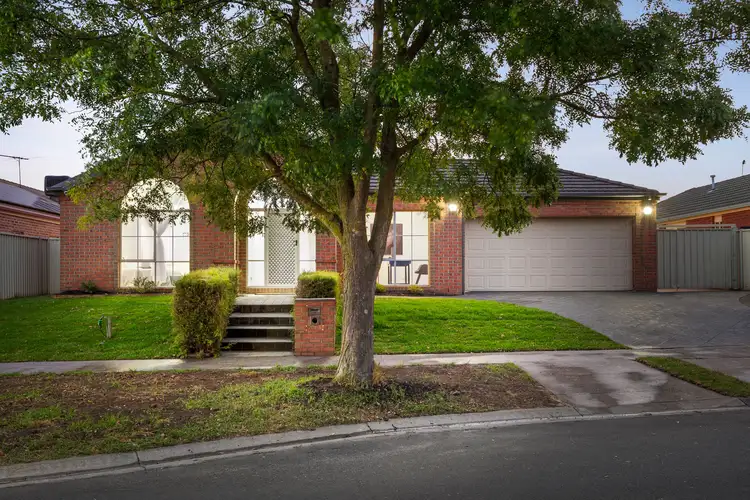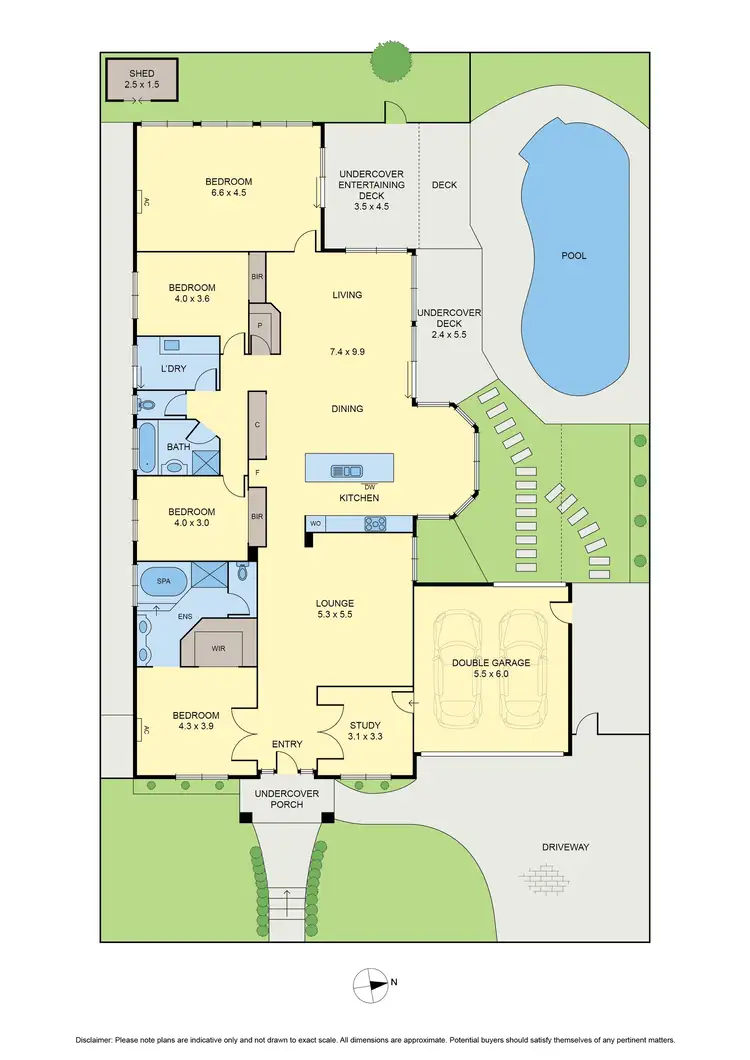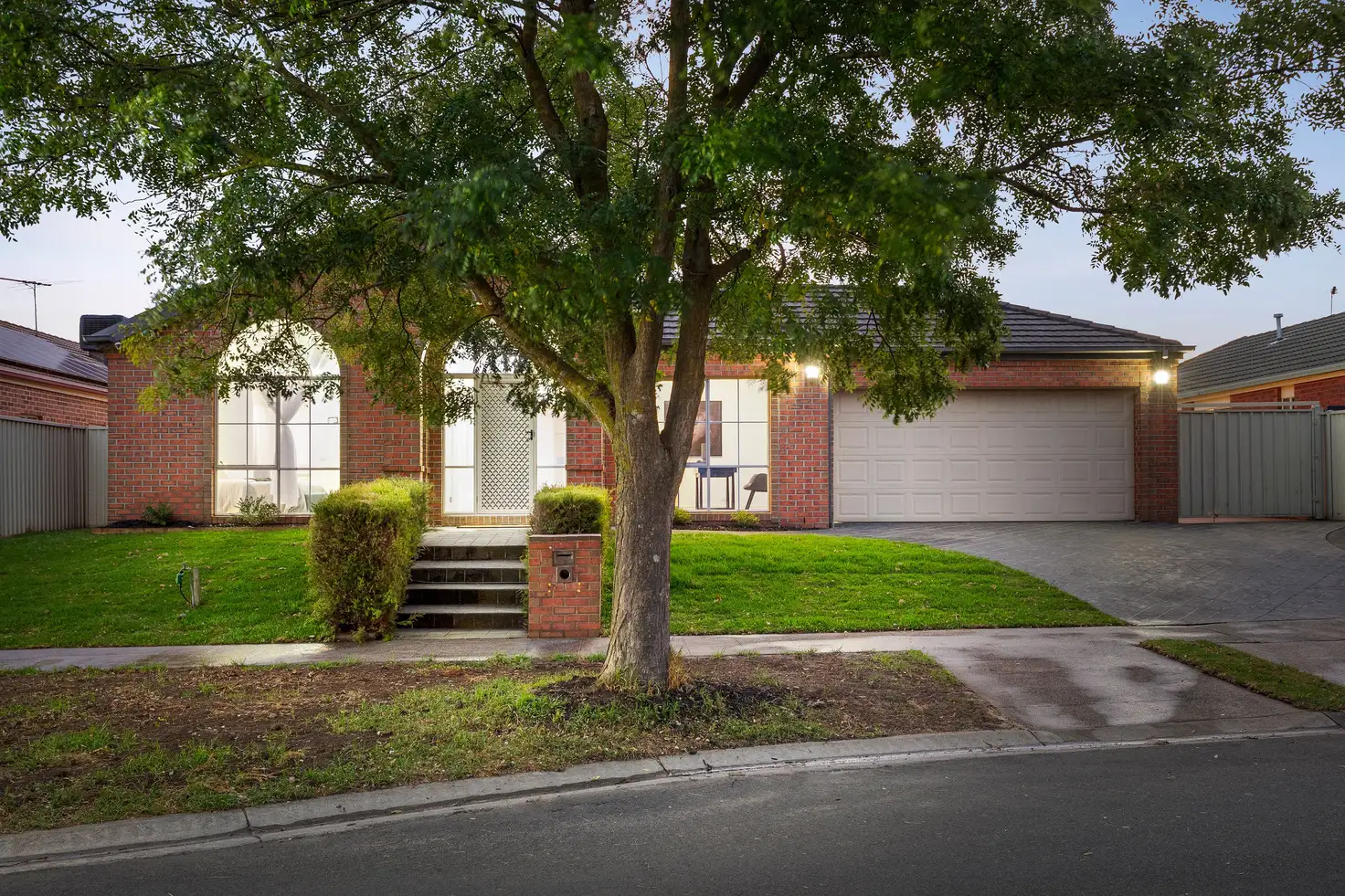Price Undisclosed
4 Bed • 2 Bath • 2 Car • 640m²



+13
Sold





+11
Sold
20 Tusmore Rise,, Craigieburn VIC 3064
Copy address
Price Undisclosed
- 4Bed
- 2Bath
- 2 Car
- 640m²
House Sold on Sat 10 May, 2025
What's around Tusmore Rise,
House description
“The Poolside Family Home You've Been Dreaming Of”
Land details
Area: 640m²
Property video
Can't inspect the property in person? See what's inside in the video tour.
Interactive media & resources
What's around Tusmore Rise,
 View more
View more View more
View more View more
View more View more
View moreContact the real estate agent
Nearby schools in and around Craigieburn, VIC
Top reviews by locals of Craigieburn, VIC 3064
Discover what it's like to live in Craigieburn before you inspect or move.
Discussions in Craigieburn, VIC
Wondering what the latest hot topics are in Craigieburn, Victoria?
Similar Houses for sale in Craigieburn, VIC 3064
Properties for sale in nearby suburbs
Report Listing

