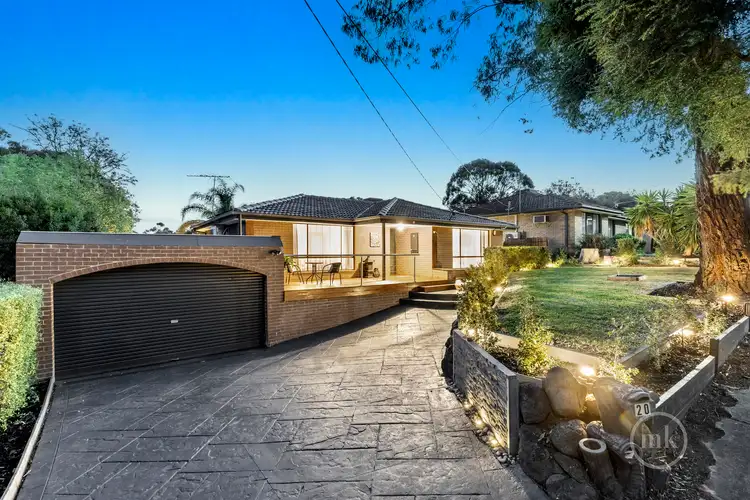ESR: $1,200,000 - $1,300,000
4 Bed • 4 Bath • 1 Car • 586m²



+10





+8
20 Wanbanna Avenue, Greensborough VIC 3088
Copy address
ESR: $1,200,000 - $1,300,000
What's around Wanbanna Avenue
House description
“Treetop Views meets Effortless Entertaining”
Land details
Area: 586m²
Documents
Statement of Information: View
Interactive media & resources
What's around Wanbanna Avenue
Inspection times
Contact the agent
To request an inspection
 View more
View more View more
View more View more
View more View more
View moreContact the real estate agent

James Park
Morrison Kleeman Estate Agents - Eltham Greensborough Doreen
0Not yet rated
Send an enquiry
20 Wanbanna Avenue, Greensborough VIC 3088
Nearby schools in and around Greensborough, VIC
Top reviews by locals of Greensborough, VIC 3088
Discover what it's like to live in Greensborough before you inspect or move.
Discussions in Greensborough, VIC
Wondering what the latest hot topics are in Greensborough, Victoria?
Similar Houses for sale in Greensborough, VIC 3088
Properties for sale in nearby suburbs
Report Listing
