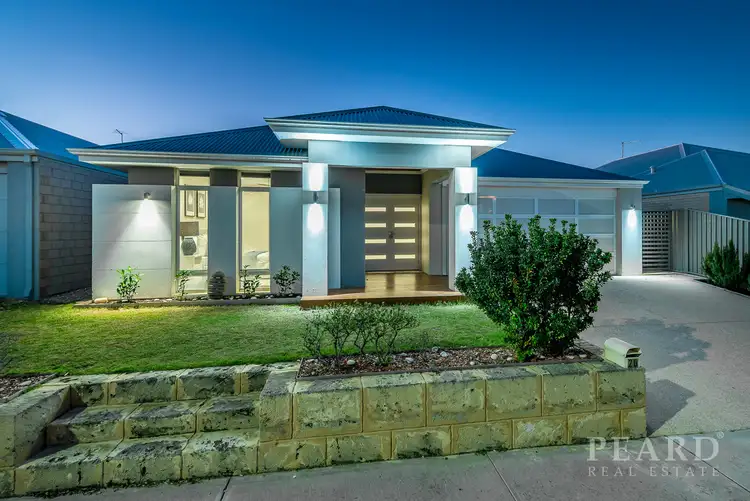SOLD BY ANDREA LLOYD!
A striking and modern elevation with low maintenance gardens is only the beginning as to how much this home has to offer. You will embrace the quality and remarkable presentation as soon as you immerse yourself through the front door with the home featuring high ceilings, upgraded finishes, and the sense of pure style and sophistication.
The home features four large bedrooms, two bathrooms, open plan kitchen, living, and dining which flows seamlessly to the expansive alfresco & extended outdoor entertaining area, separate theatre room, large study, wide entrance hallway with beautiful porcelain tiles, double garage with additional height, easy care aggregate front driveway, along with liquid limestone concrete to the rear and both sides of the property. The backyard provides a safe place for children and pets, and distinctively offers an all-inclusive outdoor entertaining area with built in natural gas BBQ, wok burner, commercial fridge, S/S sink, glass splashback, stylish aggregate flooring, & provision for outdoor TV.
Positioned in a quiet street in the popular beachside locale of Amberton estate, the property is surrounded by all the amenities you could possibly need such as white sandy beaches, beachside cafes, parklands, shopping centres and a short drive to transport links and the freeway.
Property Summary:
- Stylish front portico with beautiful cedar lined ceiling.
- Stunning wide entrance hall with porcelain tiles and double entry doors.
- Well equipped & functional kitchen with elegant pendant lighting, stone benchtops, S/S appliances including 900mm rangehood, cooktop and oven, Miele dishwasher, breakfast bar, walk in pantry & large fridge recess with plumbing.
- Open plan living area integrates beautifully with the kitchen and dining. Dining flows seamlessly to the outdoor alfresco for the ease of entertaining or casual get togethers.
- Massive theatre room provides additional living to appease families or couples who are seeking additional space.
- Master bedroom of king size proportions, twin walk in robes, large ensuite offers double vanity with stone benchtops, double glass shower recess and separate W/C.
- Three further large bedrooms are all queen sized with BIR's.
- Main bathroom is finished in modern neutral tones with separate bathtub, vanity with stone benchtop, and glass shower recess.
- Separate W/C for everyday convenience.
- Practical laundry with linen cupboard.
- Double garage with remote sectional door features additional height for 4WD's, shopper's entrance to home and there is also plenty of parking available in the driveway.
- Side entrance to the home through aluminium gates.
- Outdoor entertaining is sublime with the expansive undercover areas encompassing the alfresco along with the rear entertainment zone with built in outdoor kitchen.
- Lawned area to the rear along with aggregate hard stand which provides provision for the installation of an outdoor spa or shed.
Additional Features Include but are not Limited to:-
- Sensational fully equipped outdoor kitchen with stone benchtop & glass splashback includes built in BBQ on natural gas, wok burner, commercial fridge, & S/S sink.
- Solar system.
- Upgraded custom garage door with additional height.
- Liquid limestone to alfresco and both sides of the property.
- Aggregate driveway, alfresco & hard stand pad in the rear garden.
- Hard stand aggregate concrete pad is perfect for installation of a spa or shed. (Electricity is already catered for to this area).
- R/C Airconditioning to living & master bedroom
- Upgraded internal profile doors throughout.
- Plumbing to double fridge recess in the kitchen.
- Stone benchtops to kitchen & bathrooms.
- Double shower to ensuite.
- Low maintenance gardens with raised garden beds.
- Fully reticulated.
Don't chance missing your opportunity to view this superb property! Contact Andrea Lloyd at Peard Real Estate on 0400 975 004 to further discuss this sensational home.
Year Built: 2014 (approx.)
Block size: 480m2 (approx.)
Disclaimer: This information is provided for general information purposes only and is based on information provided by the Seller and may be subject to change. No warranty or representation is made as to its accuracy and interested parties should place no reliance on it and should make their own independent enquiries.








 View more
View more View more
View more View more
View more View more
View more
