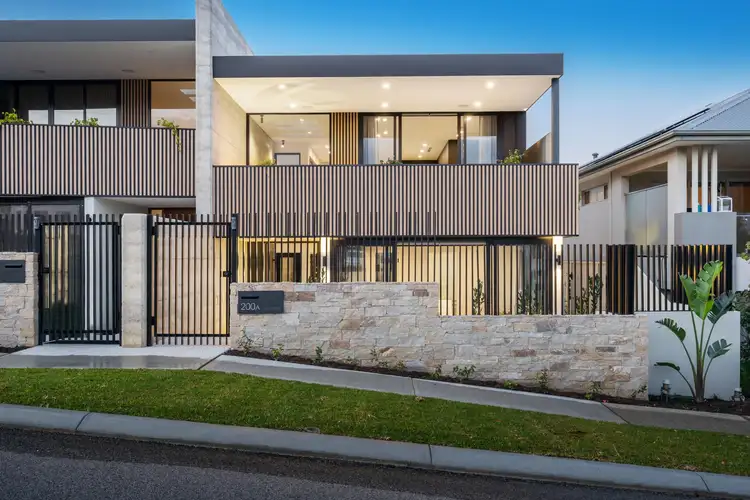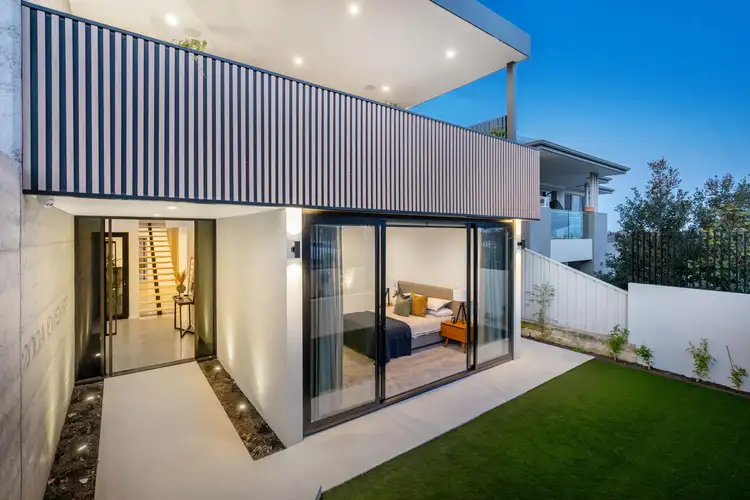What we love
The sleek, streamlined and sophisticated quality that pervades this newly-completed modern two-storey masterpiece boasting 4 bedrooms and 3 bathrooms in total, as well as breathtaking views over picturesque Herdsman Lake and towards the Darling Ranges and Perth spectacular CBD skyline. Absolutely no expense has been spared in this custom haven of style and contemporary elegance that boasts a self-contained 1x1 "studio apartment" above its double garage off the privacy of a rear laneway - the potential of either extra family or external accommodation leaving the remainder of the 3 bed 2 bath floor plan to cater for everyone else. The elevated low-maintenance 373sqm (approx.) block also plays host to a sparkling below-ground swimming pool and a tranquil backyard with lush lawns that are splendidly overlooked by a separate lounge room on the ground floor.
Also downstairs are two minor bedrooms with mirrored built-in wardrobes, a powder room, computer nook with built-in storage, a large linen press, a well-appointed laundry with access outdoors and a fully-tiled main bathroom - free-standing bathtub, rain shower, heat lamps, twin stone vanities and all. The spacious master-bedroom suite is carpeted for comfort like the rest, seamlessly flows outside to a gated and secure front-entry courtyard with easy-care artificial turf and comprises of a fitted walk-in robe that precedes a sumptuous fully-tiled ensuite with twin stone vanities of its own, a rain shower, toilet and heat lamps for good measure. Most of your fun will be had upstairs where the mesmerising vista is most prevalent from a large front balcony, separated from a north-facing alfresco-style entertaining balcony at the rear by a huge open-plan family, dining and kitchen area at the centre of it all.
What to know
A study nook with a built-in desk/work station for up to 2-3 people is complemented by another powder room just off an impressive kitchen scullery that features a black Miele Jubilee dishwasher, double black Blanco sinks, stone bench tops and ample storage options. The adjacent kitchen is graced by a breakfast bar for casual meals, more stone tops, additional cupboard space, pull-out pantry storage, an integrated range hood, a five-burner Miele gas cooktop, Miele oven and warmer appliances and a single Blanco sink. The back balcony even has a stone kitchenette with a sink, storage and tiled splashbacks to keep your guests happy with.
Extras include timber floorboards upstairs, lined balcony eaves, ducted reverse-cycle air-conditioning, split-system air-conditioning and a private laneway balcony to the apartment, a striking stone feature wall to the entry, a delightful atrium garden, front and rear access gates with A/V intercom systems, a security-alarm system, cavity sliders, integrated internal and external audio speakers, quality modern blind fittings throughout, extra-height doors, indoor and outdoor concrete finishes, CCTV security cameras, skirting boards, shadow-line ceiling cornices, a hot and cold water outdoor shower, an instantaneous gas hot-water system, reticulation and neatly-tended front-verge lawns. A very close proximity to top public and private schools, shopping, public transport, the freeway and Scarborough Beach shouldn't be underestimated, either. Luxury, lifestyle and location await you here all in the one magnificent package!
Who to talk to
Contact agents Sean and Jenny Hughes on 0426 217 676 or Oliver Hess on 0478 844 311, or by email at [email protected].
Main features
? 4 bedrooms, 3 bathrooms
? 3x2 main floor with, with a 1x1 studio apartment above the double garage
? Open-plan bedroom/living area, balcony, kitchenette and fully-tiled ensuite bathroom to the extra accommodation
? Two separate living areas to the main home
? Swimming pool
? Front and rear entertaining balconies
? Study and computer nooks, plus two separate powder rooms
? Stunning lake, city and hill views
? Brand new with rear lane access








 View more
View more View more
View more View more
View more View more
View more
