Welcome to 201-205 Bottlebrush Drive, Jimboomba. This elegant and well-designed family Home set on a picture-perfect 1.05 Acre block has just hit the market and is one you're going to want to inspect. Homes like this that tick all the boxes don't last long, so please call Justin Burns on 0478 535 830 to book your inspection today.
Situated in the ever-so-popular Jimboomba Woods Estate, this stunning Metricon built Home is sure to excite. You will be greeted first by the street appeal that this property boasts. A solar-powered front gate with stylish fencing and well-manicured, established, low maintenance gardens are striking on initial arrival to the property.
Entering the Home is where the excitement really begins – a wide entry and hall sets the scene as you walk into this luxurious abode. With Family in mind, this home separates the children from the adults. At the front of the property, you will find a spacious kids retreat/family room central to 3 extremely generous sized bedrooms, all serviced from the main bathroom and powder room.
Continuing down the impressive wide hall you will find the king-size Master and the main living areas. Again, with functionality in mind, the Media room is complimented with sliding doors to ensure no interruption to the other living areas.
The king-size Master is nothing but impressive. Complimented with a generous sized walk-in-robe + an additional mirrored built-in-robe the full length of the wall, a make-up nook, as well as the biggest of ensuites - finished with a His and Hers vanity and a significant double shower with shower seat. All of this in just the Master, overlooking the serene acreage backdrop, really reveals just how luxurious this property is!
The kitchen, the heart of the home, resembles the perfect space to create those delicious dishes for your family and friends. Boasting a huge walk-in-pantry with plenty of storage space, double stainless-steel oven and dishwasher and an abundance of bench space, it's time to let your inner-chef run wild!
The spacious open plan living and dining areas are flawlessly positioned between the remarkable kitchen and the expansive outdoor alfresco area, perfect for entertaining, all year round. Enjoying the outdoors is what Queenslanders love to do, so the addition of the sparkling swimming pool with its very own cabana adds yet again another living space to this expansive property. Overlooking the wooden play fort and swings for the children and the luscious lawn, this delightful backyard is ready for memories to be made.
In addition to all the above, this property features a dual living opportunity. With another generous sized bedroom as well as its own living areas, this studio attached to the Home is ready to be utilised as a teenagers/parent's retreat, a home business/office or for those family or friends that just don't want to leave!
Property Features:
- 1.05 Acre block (4,252m2)
- Metricon Build
- King-size Master Suite with Walk-in-Robe, 5 section Built-in-Robe with Mirrored Sliders, Make-up Nook
- Ensuite with His and Hers Vanity + Double Shower with built-in Shower Seat
- A further 3 very generous sized Bedrooms featuring Ceiling Fans and Built-in-Robes with Mirrored Sliders
- Open Plan Living and Dining areas
- Modern Kitchen with Double Sink, Stone Benchtops, Double Oven, Dishwasher, Electric Cooktop + an abundance of Storage
- Walk-in Pantry with Shelving and Storage
- Kids Retreat/Family Room
- Media Room with Double Sliding Doors
- Main Bathroom with separate Shower and Bath
- Powder Room with Storage
- Modern Laundry with Storage
- Walk-in Linen Cupboard
- Dual Living Opportunity with Spacious Bedroom + Living Areas
- High Ceilings
- Ducted Air-Conditioning and Ceiling Fans Throughout
- Crim Safe Screens
- Expansive Entertainment Area + an extra Patio Area off Master Bedroom
- Swimming Pool + Cabana
- Wooden Play Gym + Swing Set
- Manicured, Low Maintenance, Established Gardens
- Solar Powered Front Gate
- 2m x 3.2m Garden Shed
- Side Access
- Backs onto Bushland
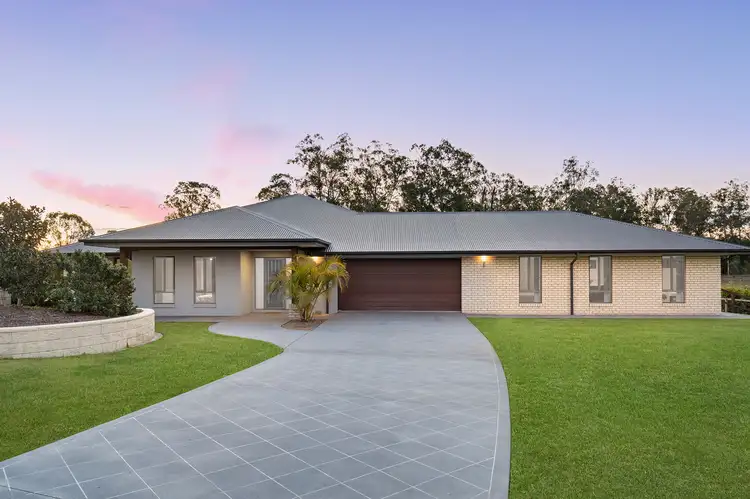
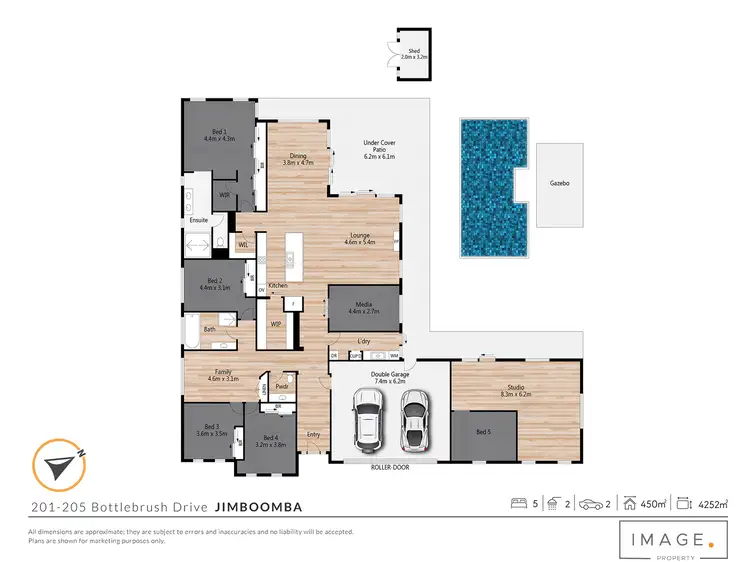
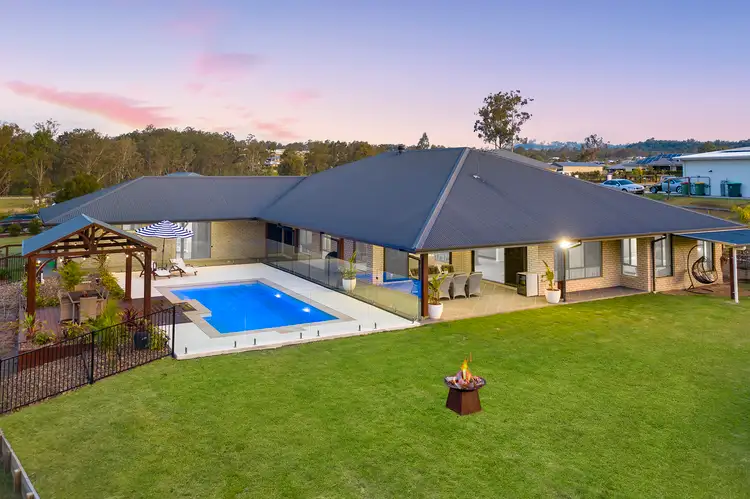
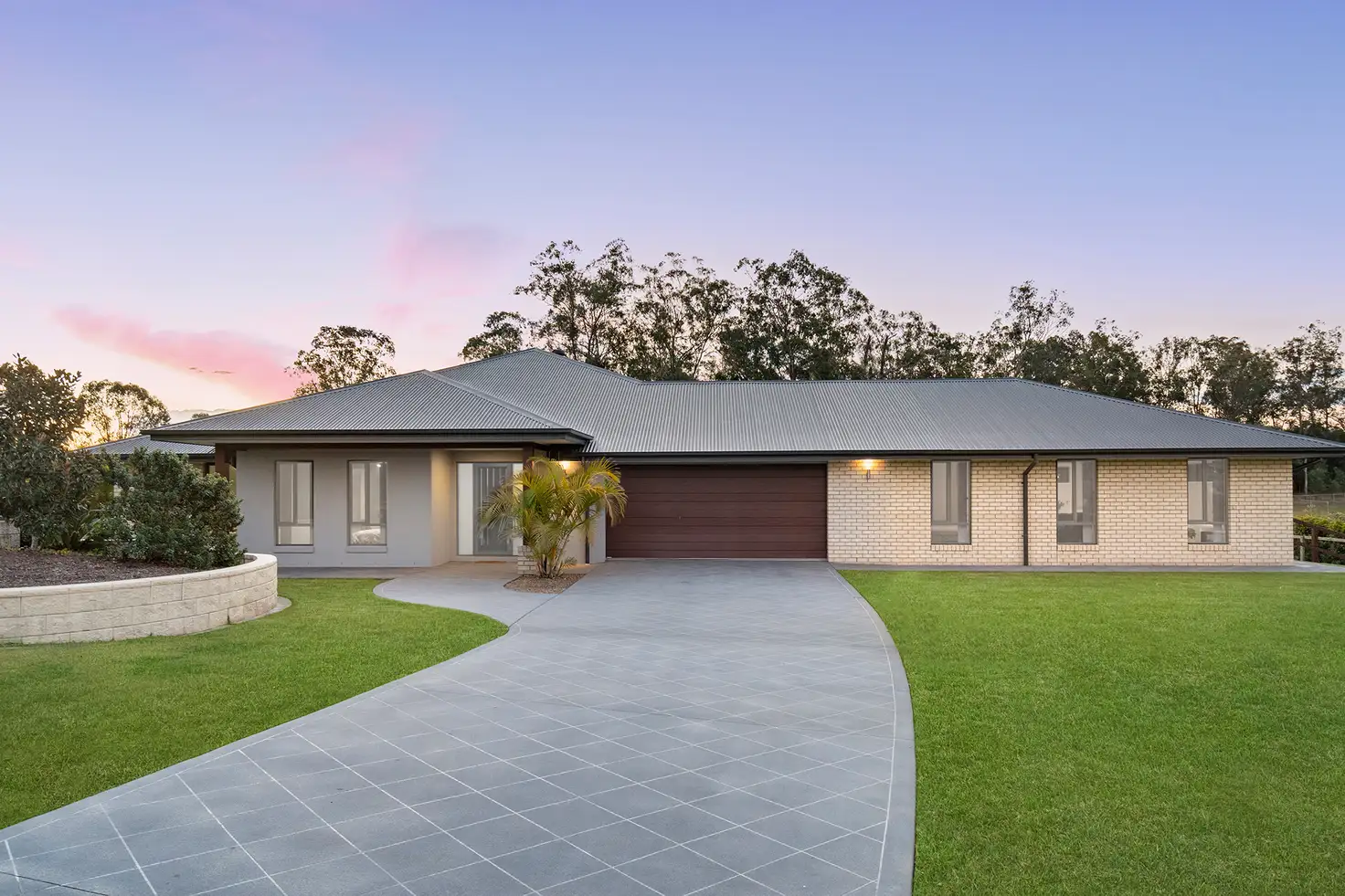


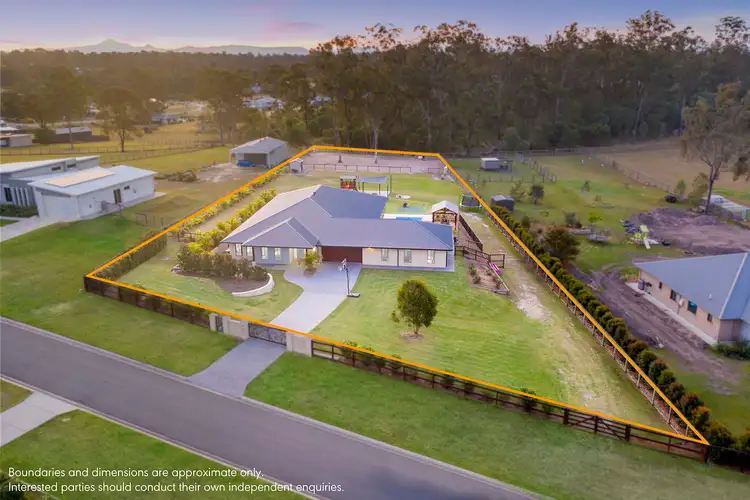
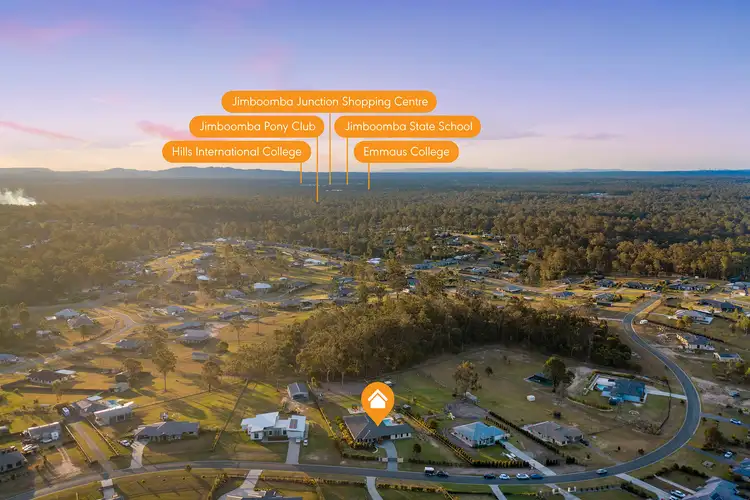
 View more
View more View more
View more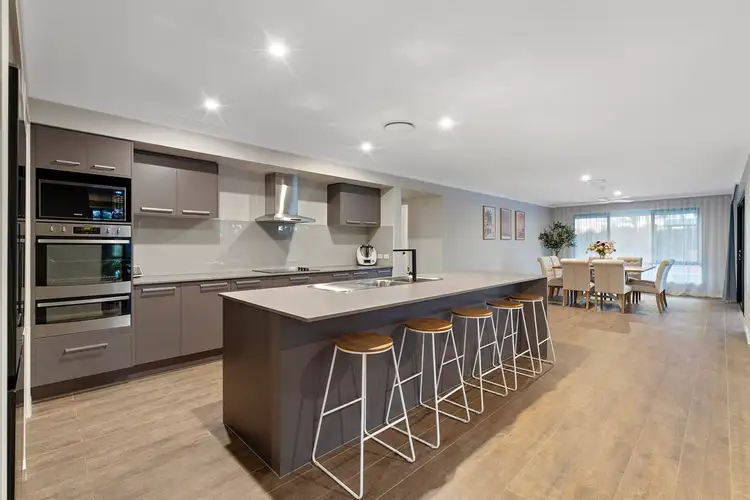 View more
View more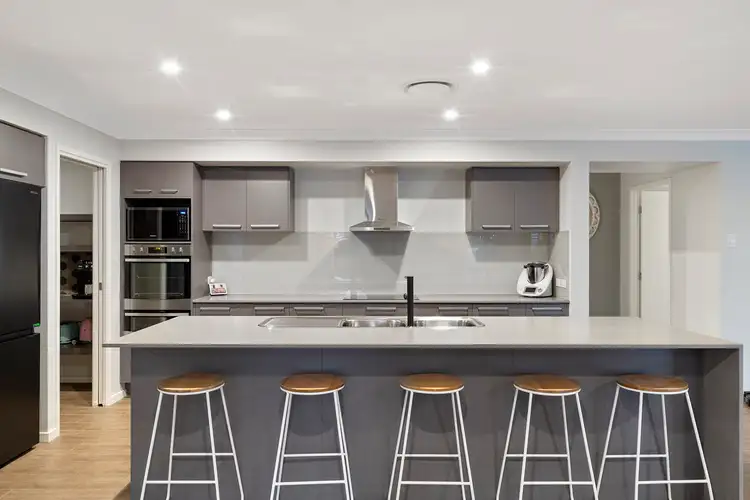 View more
View more
