Perfectly positioned between the Bay and Hampton Street, this brand-new Martin Friedrich-designed 4-bedroom penthouse apartment will captivate with its luxurious high-end finishes, stunning water views, a north-facing alfresco entertaining terrace, plus a roof-top viewing platform to soak in 360-degree panoramas.
Distinguished by dual entries on two levels, and three car parks in the basement garage, the residence’s lavish layout comprises four bedrooms, three bathrooms, two living spaces and two alfresco zones. Floor-to-ceiling double-glazed windows and doors in the main living space invite an abundance of northerly sun and outstanding Bay views while providing a seamless indoor/outdoor connection to the expansive terrace which is fitted with automated awnings. The sublime natural stone culinary space features a waterfall-edge island bench, top-of-range Gaggenau appliances, and custom white oak veneered cabinetry incorporating an integrated fridge/freezer and dishwasher, and a walk-in pantry. The luxe stone theme is continued in the bathrooms, including the opulent master ensuite with floor-to-ceiling terrazzo and marble, a double dual-head walk-in shower, twin vanities, and a free-standing tub. Zoned on the upper level, the master suite also has sliding door terrace access and a walk-through fitted ensuite. A sculptural central staircase with glass balustrade links the two levels and extends to the rooftop terrace, the perfect spot for enjoying sunset sips with the Bay, City Skyline, the Dandenongs, and the coast on show.
Additional features include a gas log fire heater in the main living space, Engineered oak flooring, pure wool loop pile carpets, linen sheer curtains, individual room control Daikin reverse cycle central heating and cooling and an under-stair Euro laundry.
This architecturally stunning brand-new sandstone-clad boutique complex of just nine luxury residences offers keyless security entry to both the internal lobby and basement garage and is ideally located to enjoy a blissful Bayside lifestyle, just meters to Hampton Beach and equally close to the restaurants, cafes and boutiques of Hampton Street and Hampton station. It’s also just a short walk to Haileybury College, St Leonard's College and Hampton Primary School.
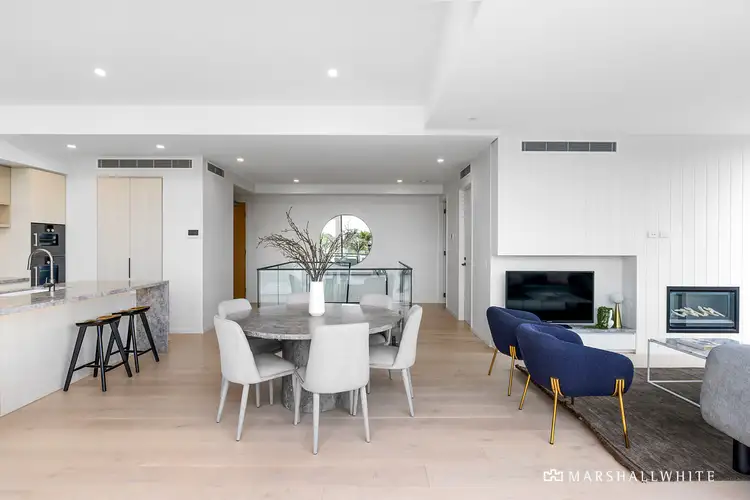
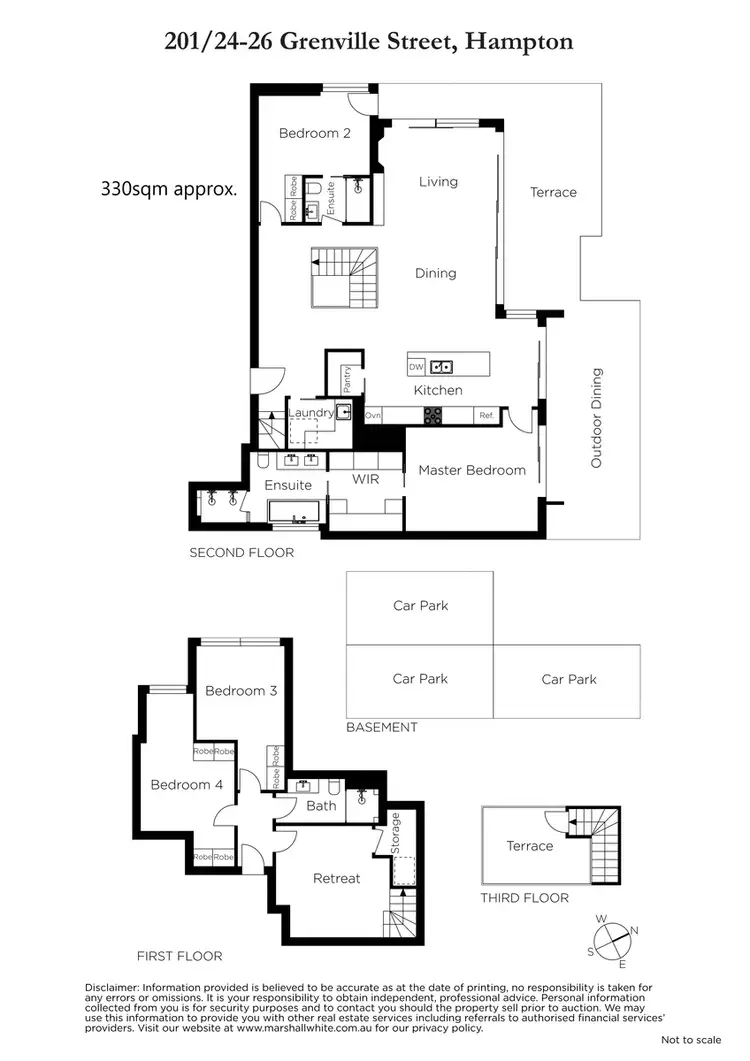
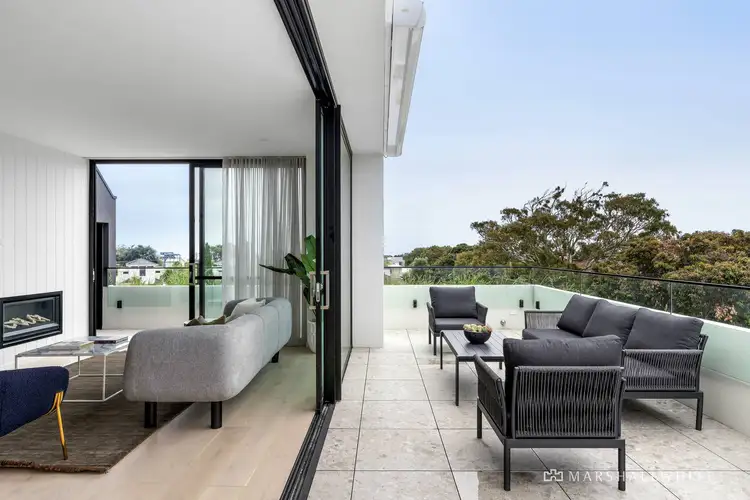



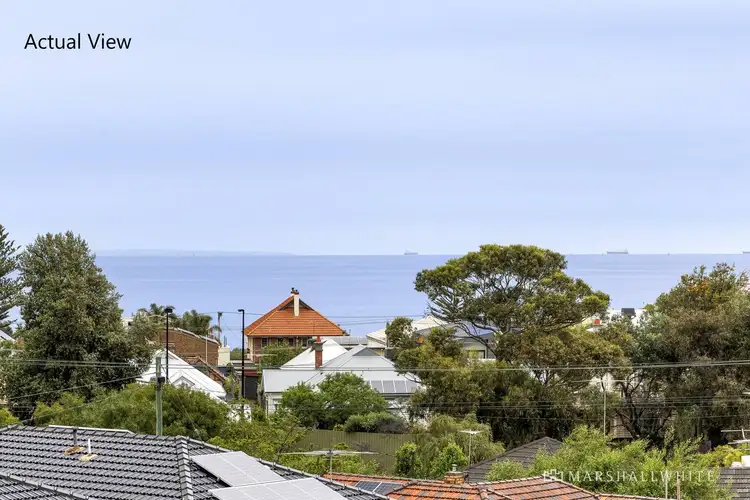
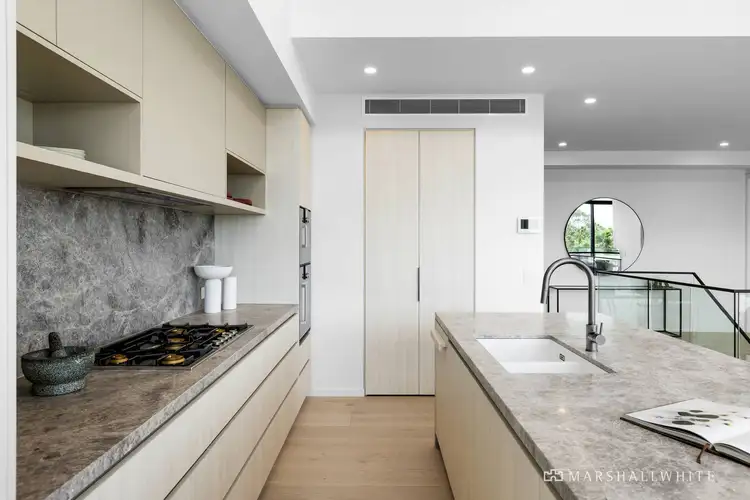
 View more
View more View more
View more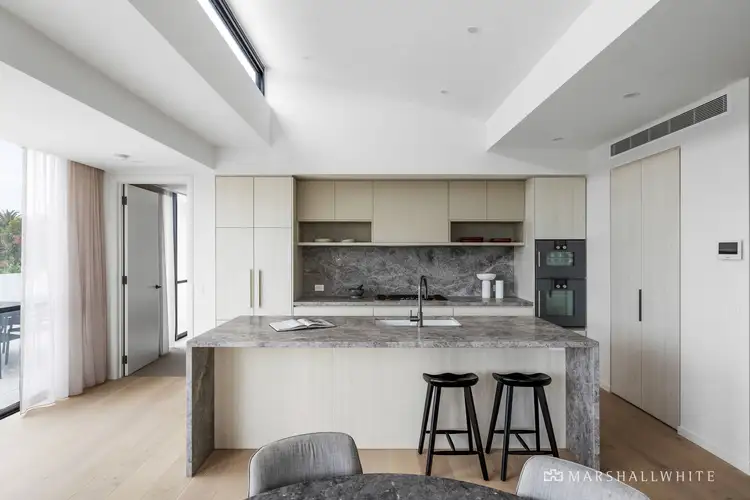 View more
View more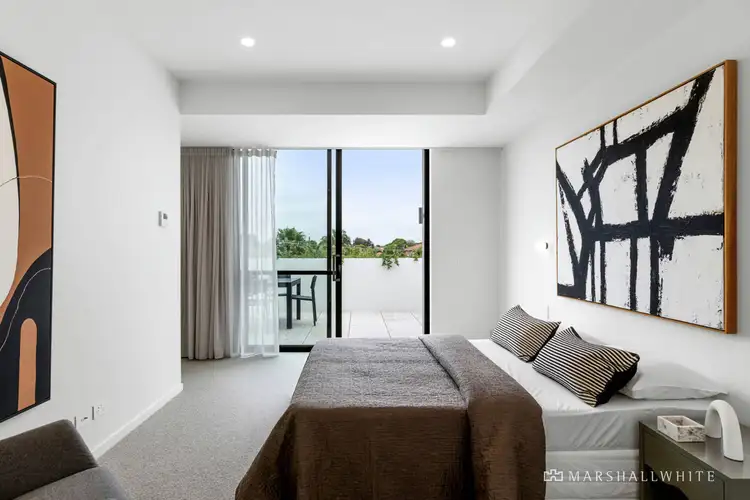 View more
View more
