$1,250,000
4 Bed • 2 Bath • 12 Car • 4047m²
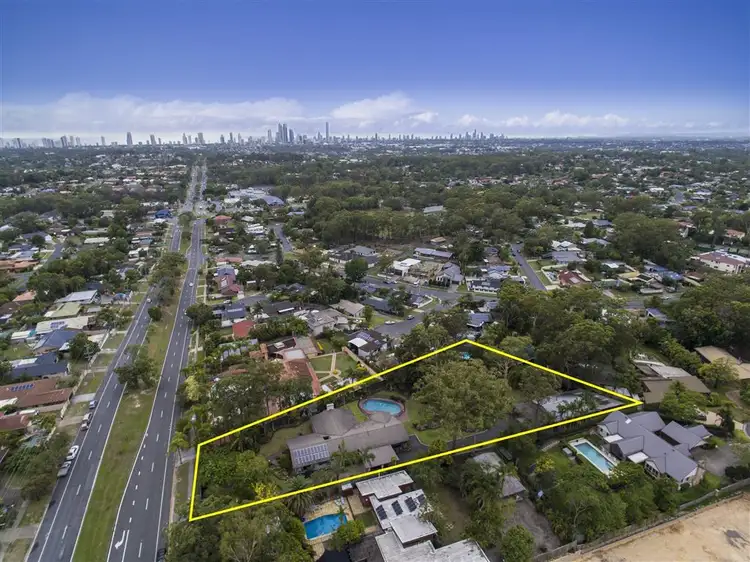
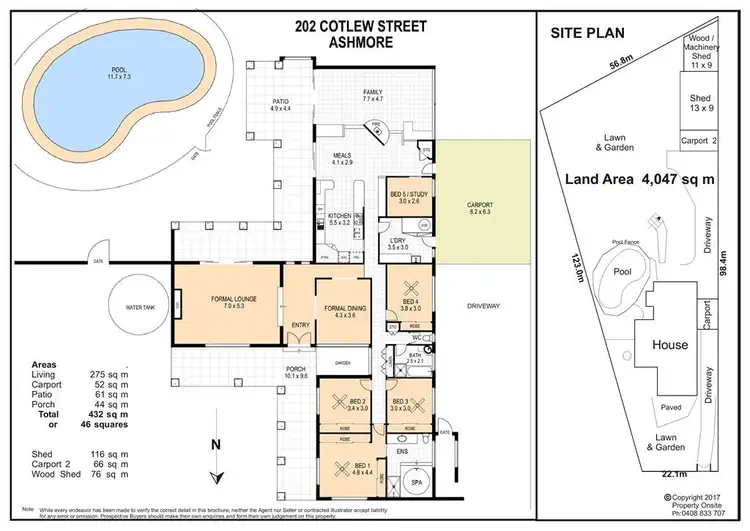
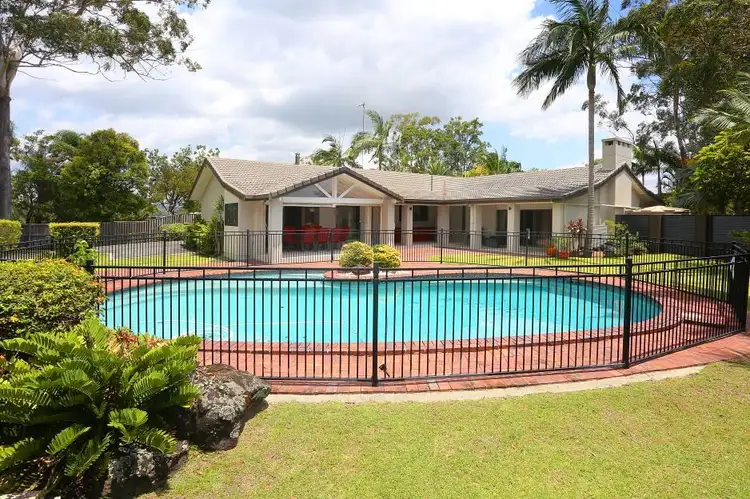
+24
Sold
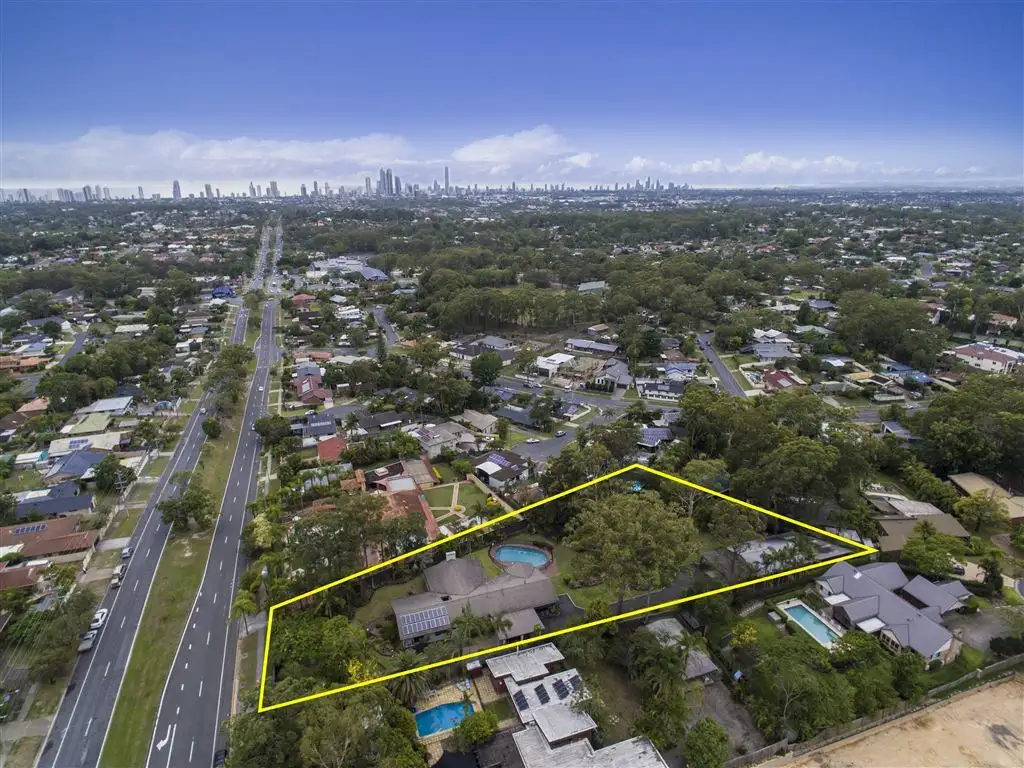


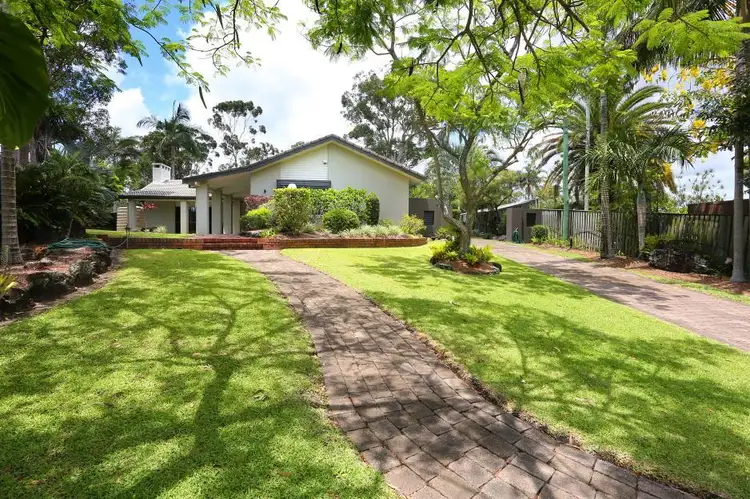
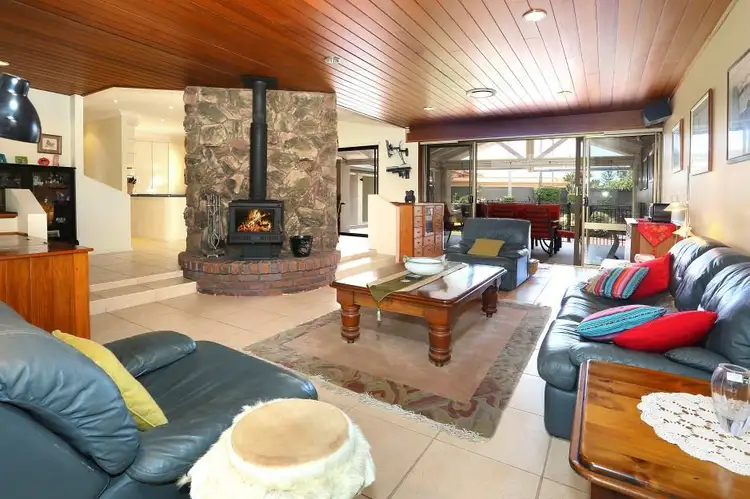
+22
Sold
202 Cotlew Street, Ashmore QLD 4214
Copy address
$1,250,000
- 4Bed
- 2Bath
- 12 Car
- 4047m²
House Sold on Thu 16 Mar, 2017
What's around Cotlew Street
House description
“Rare Find - Inner City Acre”
Property features
Land details
Area: 4047m²
Interactive media & resources
What's around Cotlew Street
 View more
View more View more
View more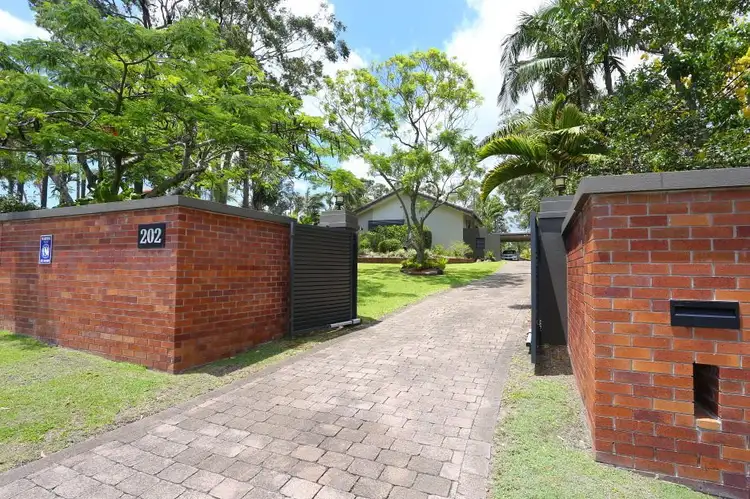 View more
View more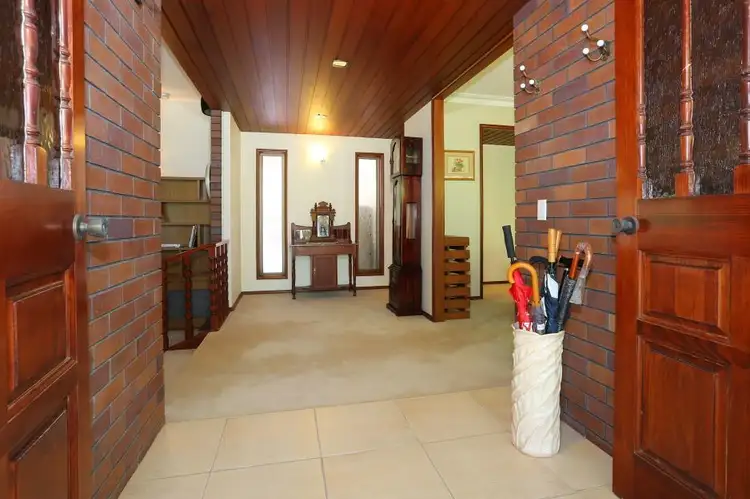 View more
View moreContact the real estate agent

Trevor Griesbach
Harcourts Innovations Ashmore
0Not yet rated
Send an enquiry
This property has been sold
But you can still contact the agent202 Cotlew Street, Ashmore QLD 4214
Nearby schools in and around Ashmore, QLD
Top reviews by locals of Ashmore, QLD 4214
Discover what it's like to live in Ashmore before you inspect or move.
Discussions in Ashmore, QLD
Wondering what the latest hot topics are in Ashmore, Queensland?
Similar Houses for sale in Ashmore, QLD 4214
Properties for sale in nearby suburbs
Report Listing
