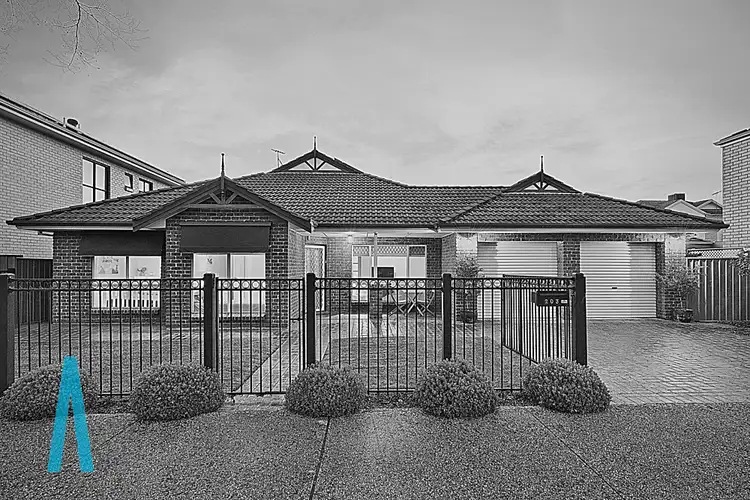Sited on a generous 700m² level block with both front and rear access to extensive garage and workshop space, this fabulous feature-packed family entertainer offers a rare opportunity for the established family, vehicle enthusiasts, or tradesmen to secure a quality residence in a very desirable and sought-after location.
Get ready for summer fun around the saltwater chlorinated, solar heated in-ground swimming pool while you sit back and relax under the large paved outdoor alfresco verandah. There is so much room for the kids to play and plenty more to accommodate extensive garaging and workshop space.
For the tradesmen, car enthusiast, caravan or boat owner, valuable rear access to a fully powered 4.1 × 8.6m garage/workshop will provide desirable vehicle accommodation and storage facilities, while the family cars can be parked in the double garage with access from Mawson Lakes Boulevard.
Step inside to a contemporary design where 4 spacious bedrooms flow across an open plan design that includes both formal and casual living areas. Relax in the formal lounge adjacent the entrance where unique design provides a spacious living area plus an adjacent study area.
Tiled floors, crisp neutral tones and contemporary decor combine in a massive family/dining room where a fully upgraded kitchen overlooks. Composite stone bench tops, wide waterfall breakfast bar, stainless steel appliances, quality pendant lighting, double sink and a unique walk through pantry all integrate seamlessly, melding into a stylish, creative space for your culinary pursuits.
All 4 bedrooms are of good proportion, all offering ceiling fans. The master bedroom boasts an upgraded ensuite bathroom plus walk-in robe, while bedrooms 2 and 3 both provide built-in robes with mirror panel doors.
2.7m ceilings add a sense of style and space, while ducted reverse cycle air-conditioning, plus a cosy combustion heater, ensure a comfortable year-round environment. Energy expenses will be a thing of the past with a brand-new 22 panel, 6.6 kW solar system complete with Tesla battery.
This one is indeed a quality offering, suitable for the active established family that enjoy entertaining at home and the company of family and friends.
Briefly:
* Fabulous feature packed family home on generous 700m² allotment
* Extensive indoor, outdoor, formal and casual living spaces
* Double garage, constructed under the main roof with automatic roller doors
* Additional 4.1 × 8.6m garage/workshop with valuable rear access
* Ideal opportunity for vehicle enthusiasts, tradesmen and caravan or boat owners
* Formal lounge with spacious study area adjacent
* Large open plan family/dining with fully upgraded kitchen overlooking
* Kitchen boasting composite stone bench tops, wide waterfall breakfast bar, stainless steel appliances, quality pendant lighting, double sink and a unique walk through pantry
* 4 bedrooms, all of good proportion, all with ceiling fans
* Master bedroom with bright ensuite bathroom and walk-in robe
* Bedrooms 2 & 3 with built-in robes (mirror panel doors)
* Contemporary 3 way bathroom design with open vanity
* Bright walk-through laundry with under bench appliance space
* Sparkling in-ground swimming pool, saltwater chlorinated and solar heated
* Paved pool surround with shade sale over
* Large paved outdoor living alfresco verandah
* Extensive lawn area and ample garden space
* Full width rear verandah overlooking pool and lawn area
* Secure allotment with lock-up gates both front and rear
* 22 Solar panels delivering 6.6kw plus Tesla battery storage
* Slow combustion heater to the family room
* Ducted reverse cycle air-conditioning throughout
* 2.7 m ceilings
Delightfully located near the verdant parks and reserves of Mawson Lakes. Providing community spaces for your leisure, exercise and recreation. The Mawson Lakes shopping precinct is only a few minutes away with its modern facilities and evolving cafe and dining sector. The University of South Australia, Mawson Lakes Campus is only a few minutes away as are local schools including Parafield Gardens R-12, Thomas More College, Salisbury Downs Primary and Ingle Farm Primary.
A genuine opportunity to secure a stunning family home on a traditional allotment. Your inspection is recommended!
203 Mawson Lakes Boulevard
Mawson Lakes








 View more
View more View more
View more View more
View more View more
View more
