Sited forward on a fantastic 874m2 (approx.) parcel of land, this three bedroom ensuite presents as the ideal family home for those who require space both inside and out.
Combining multiple living areas and tasteful renovations and improvements throughout, 203 Namatjira Drive will be sure to check all the boxes if you're looking for nothing to do but decide where to put your furniture! Polished timber flooring runs from the entry through the separate lounge and dining rooms and into the centrally located family room, whilst modern tones used throughout the home will ensure that it will appeal to a variety of tastes.
All bedrooms feature either built-in or walk-in wardrobes and have a fantastic outlook into the leafy and spacious backyard, while the master bedroom also enjoys the added bonus of a renovated ensuite. The stylishly renovated main bathroom combines modern fixtures with floor-to-ceiling tiles in one large and practical space, making it perfect for young families.
Additional features include ducted gas heating and evaporative cooling, Perspex double glazing on the lounge and dining room windows, carpeted bedrooms, updated window furnishings, a freshly tiled front porch and a painted brick exterior. A single garage and three storage/work areas are located underneath the main level for added versatility.
While the interior is impressive enough, the backyard will set this family home apart from the competition. With a large partially-covered timber deck extending from the family room into the backyard, it makes the most of the northerly aspect and is a perfect spot from which to watch the family enjoy the outdoors. The yard itself is surrounded by a mixture of mature greenery that help to maintain privacy and a pergola with pizza oven and kids play equipment offer even more entertainment options for young and old.
With all this and more located only a moment from local schools, Cooleman Court, the Tuggeranong Parkway and positioned across the road from the Cooleman Ridge nature reserve, this really is an opportunity that your family won't want you to miss!
Features Include:
* Three bedroom ensuite family home with approximately 151m2 of living space on a large parcel of land
* Multiple living areas with centrally located family room and separate lounge and dining rooms
* Updated kitchen featuring electric oven and cook top, dishwasher, tiled splash back, laminate bench top and good sized pantry
* Enormous main bathroom renovated with modern fixtures and floor to ceiling tiles
* Renovated ensuite
* Built-in wardrobes in two bedrooms with a walk-in wardrobe in the master
* Polished timber flooring throughout the main living areas and carpeted bedrooms
* Full-height windows in most rooms encouraging an abundance of natural light throughout the home
* Multiple ceiling fans, ducted gas heating and evaporative cooling
* Perspex double glazing at the front of the home
* Freshly tiled entry and new front door
* Superb partially-covered entertaining deck at the rear, looking over a fantastic family-friendly backyard
* Enclosed and private backyard featuring established greenery, children's play equipment, a pergola with pizza oven and gated access for a trailer
* Single garage, additional off-street parking and low-maintenance front gardens
* Workshop and two additional storage rooms underneath the home, making the garage suitable as a 'man cave'
EER: 2.0
Living Space: 151m2 (approx.)
Land Size: 874m2 (approx.)
Land Value: $350,000 (approx.)
Land Rates: $2,240 p.a. (approx.)
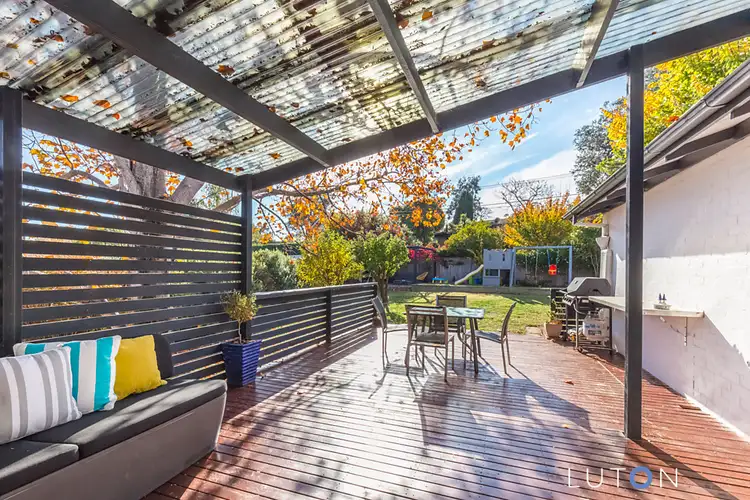
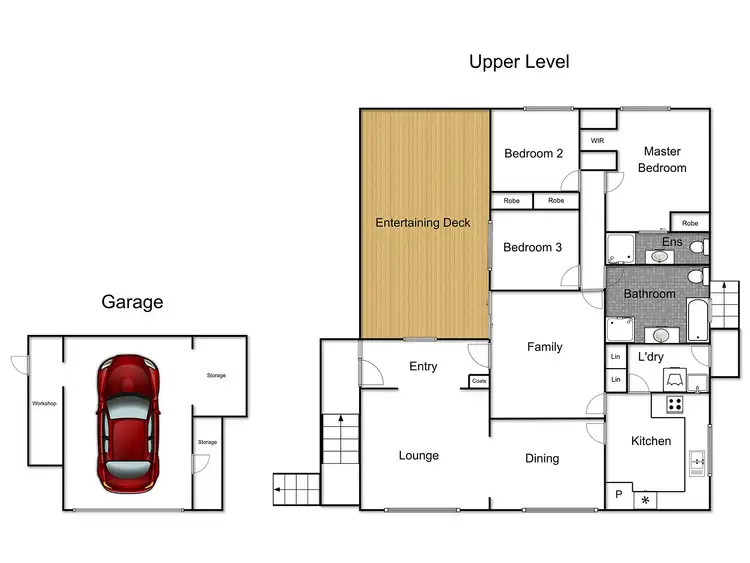
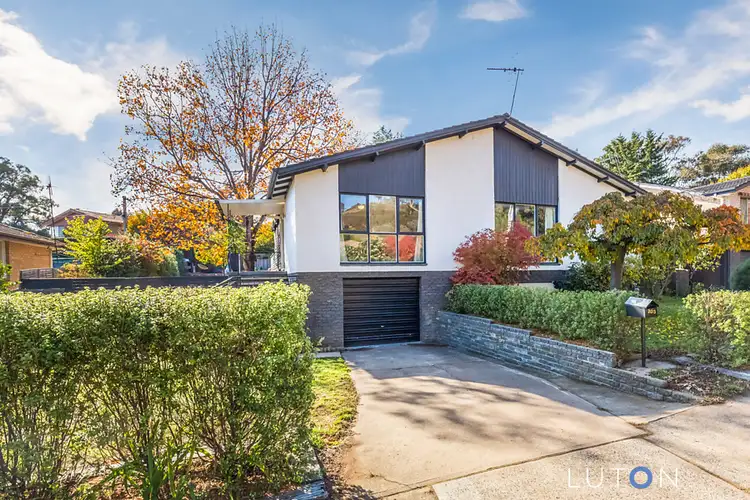
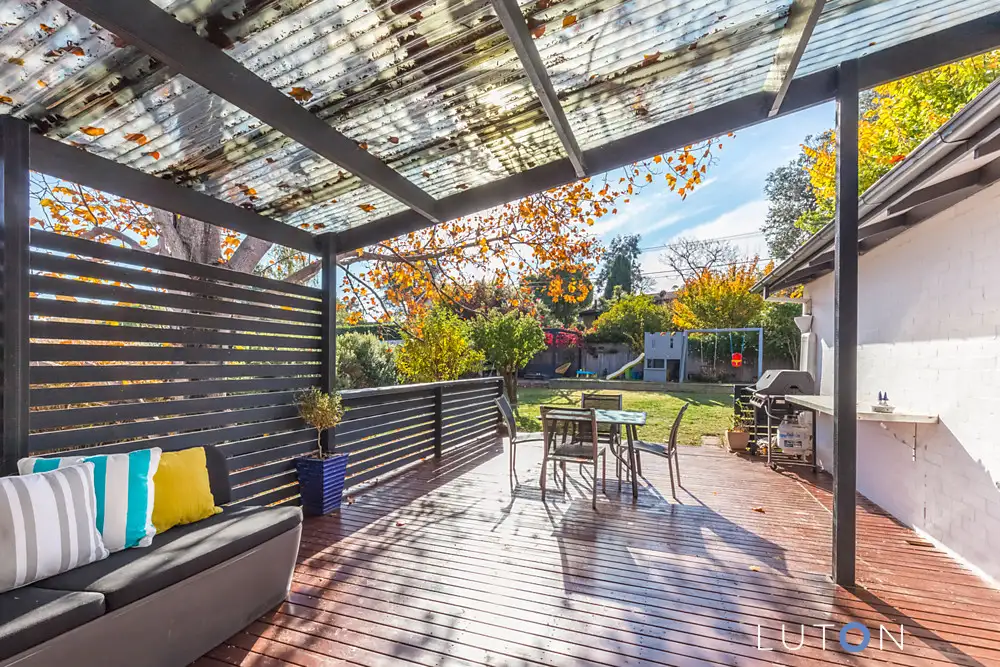


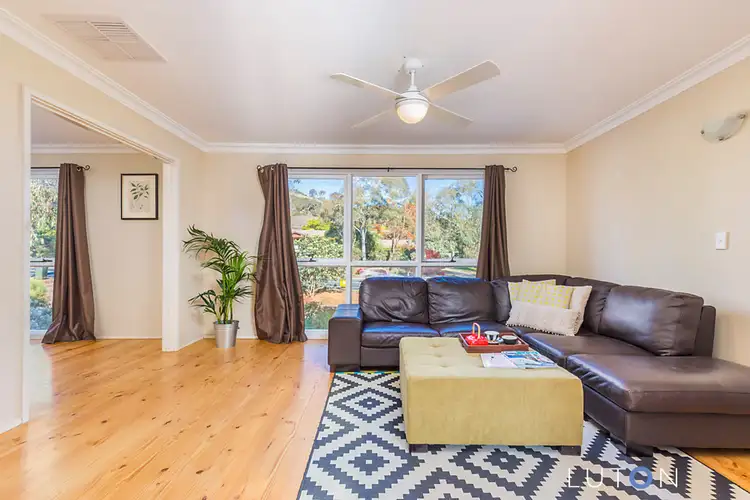
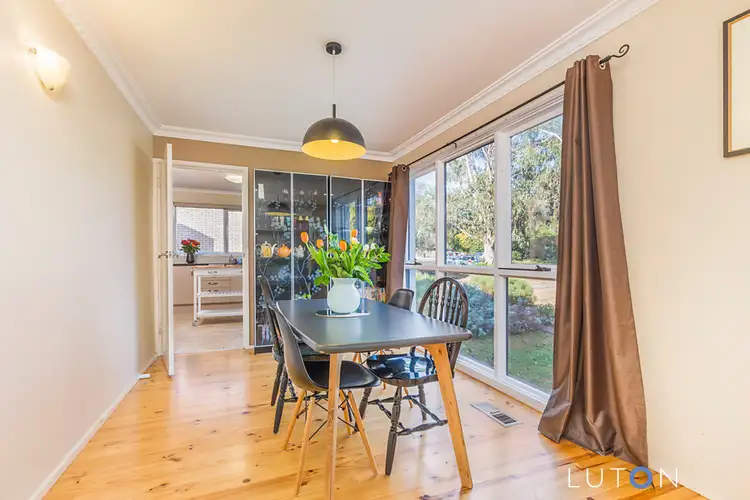
 View more
View more View more
View more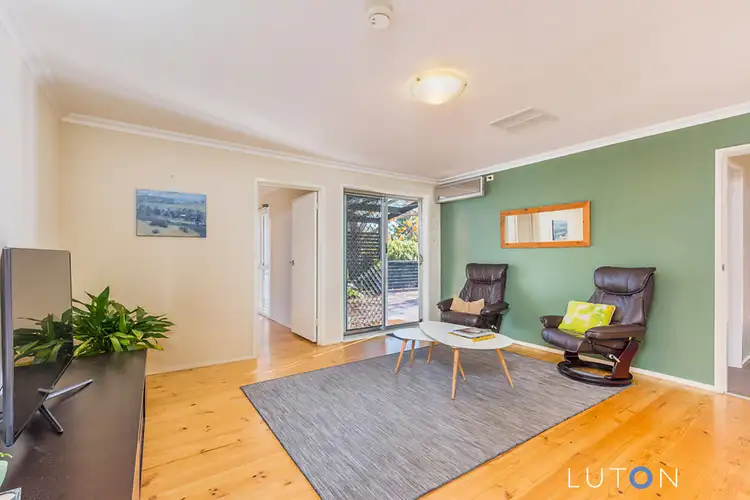 View more
View more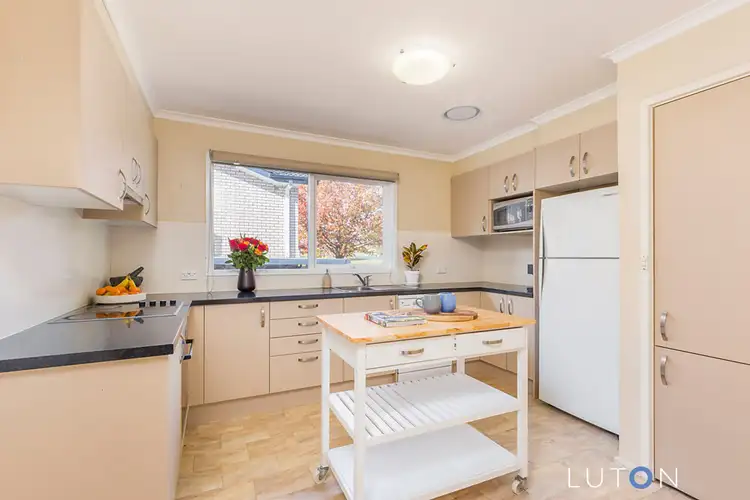 View more
View more
