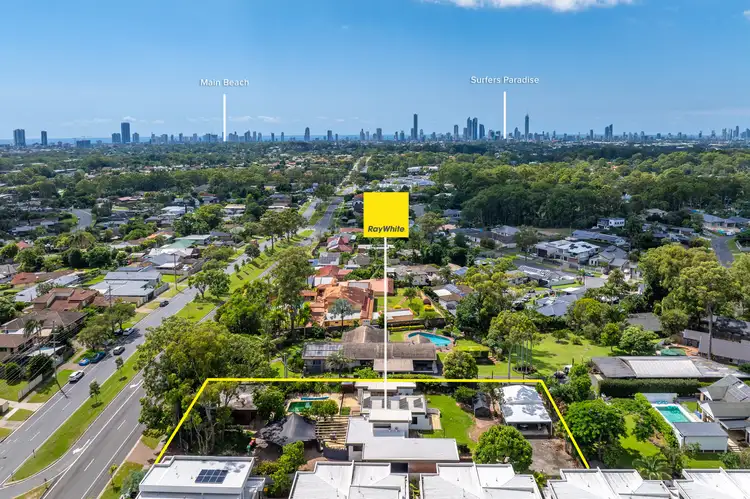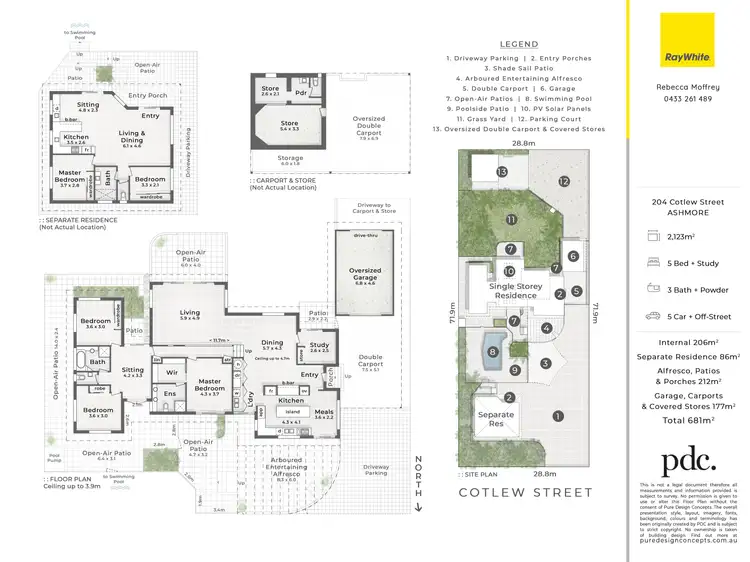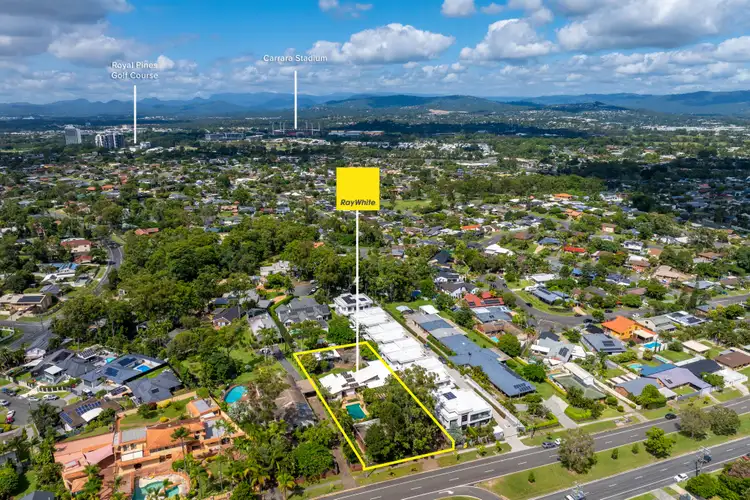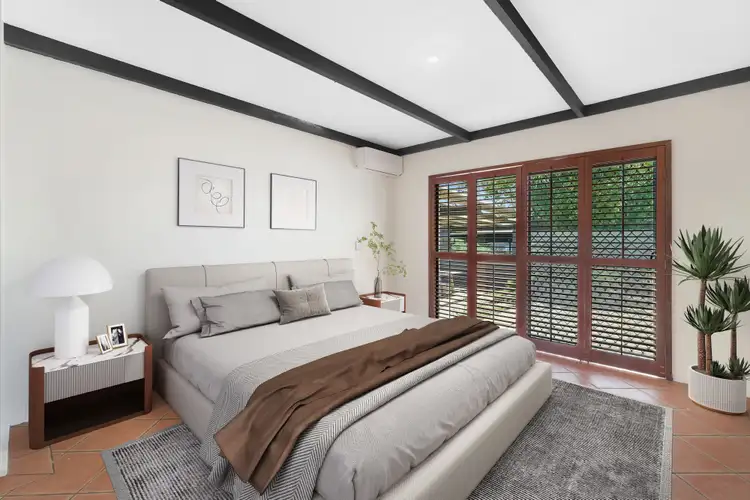Presenting a promising property opportunity nestled in the heart of Ashmore, offering an expansive 2,123m² (half an Acre) of prime real estate. Featuring two distinct residences on the block, this property presents an exciting prospect for renovation enthusiasts, ready to breathe new life into its spaces.
Conveniently located within close proximity to schools, shops, and the Ashmore Tavern, with a bus stop conveniently situated right outside, this property offers accessibility to essential amenities.
The main residence, a spacious 4-bedroom house, is accompanied by a separate 2-bedroom Granny Flat, providing ample room for creative redesign. Whether envisioning a modern family home, a stylish retreat for extended family members, or an innovative office space, the potential for transformation is vast. Alternatively, explore the possibility of renovating and upgrading the Granny Flat to maximize its rental potential, offering a lucrative income stream.
With a combined achievable rent ranging from $1500 to $1800 per week, this property presents an enticing opportunity for renovation-minded investors.
Step inside the main house to discover a canvas awaiting personalization. Its spacious layout and potential for improvement provide a blank slate for creative renovation projects. Elevated ceilings and existing features lay the groundwork for a transformation into a modern, comfortable dwelling.
Outside, the expansive grounds offer scope for landscaping and outdoor enhancements, while the existing pool provides a foundation for leisure and relaxation.
Additional features such as eco-friendly amenities and ample covered parking for vehicles further enhance the property's appeal and potential.
This property represents a rare opportunity for those with vision and ambition to reimagine a space and unlock its full potential. Whether seeking a renovation project to create a dream home or exploring investment opportunities, this property offers a promising canvas for transformation. Seize the opportunity to breathe new life into this Ashmore property. Maximise the sun-division potential of this expansive block, pending council approval.
We have in preparing this information used our best endeavours to ensure that the information contained herein is true and accurate, but accept no responsibility and disclaim all liability in respect of any errors, omissions, inaccuracies or misstatements that may occur. Prospective purchasers should make their own enquiries to verify the information contained herein. * denotes approximate measurements








 View more
View more View more
View more View more
View more View more
View more
