With a 270-degree front-row seat to Lake Macquarie, positioned on the shoreline of exclusive Sugar Bay, and proudly positioned as the last cul-de-sac house on the edge of Fishery Point, this absolute waterfront home is a rare gem. Designed to embrace its breathtaking setting, walls of glass ensure uninterrupted views while flooding the interior with natural light and cooling breezes. Showcasing all the hallmarks of contemporary living, the home features a stunning stone-topped island kitchen, a contemporary colour palette, and a master ensuite complete with a luxurious spa bath. Architecturally striking, its curved roofline, soaring voids, and internal mezzanine level deliver strong visual appeal and a dynamic sense of space.
Flowing across two thoughtfully designed levels, the upper floor hosts a grand open-plan living zone, a master suite with stunning water views, a private home office, and a loft-style viewing platform that hovers above the award-winning kitchen. A showpiece entertainer's balcony wraps this level, placing the lakefront panorama on full display. Downstairs, three additional bedrooms are anchored by a generous rumpus room with a bar, along with a full bathroom and second alfresco area. Highlights continue with a pristine in-ground pool, a double garage, and a boat shed ready for your next launch – adding the finishing touches to this exceptional waterfront retreat.
- Grandly designed home created to take full advantage of its waterfront setting
- Positioned at the very edge of Fishery Point peninsula, neighbours on one side only
- Enjoy having the lake as an extension of your front yard – dip your toes in daily
- Open plan living effortlessly glides out to a lake-facing entertainer's balcony
- Soak up the water view while prepping dinner in the glamorous gourmet kitchen
- 5-star master suite with lake vista, balcony access, WIR and massive ensuite with luxe spa, skylight, twin vanity and walk-in shower
- Three more bedrooms, all with a BIR, one with direct access to a ground level deck
- Huge hotel-worthy main bathroom with twin-sink vanity, deep bath and curved shower screen
- Ducted air-con, top-quality floor and window coverings, rooftop solar
- Stunning rear entertainment area centered around a crystal-clear pool
- 3m x 4m concrete pool with jet spas, Travertine' tile surrounds, a water feature and multiple raised decks for sun bathing
- Secure 6m x 6m boat shed area is purpose-built under the home with rear roller door to allow direct access to the lake
- Kayak, paddleboard and fish all from your doorstep, picnic lakeside on the lawn
- Near Trinity Point Marina and '8 at Trinity' restaurant, a Cedar Mill project with proposed amphitheater, to match is fine dining restaurant
- Just a 10-minute drive to Morisset's vibrant shopping and café precinct, as well as the train station with direct services to Sydney Central Station in around 2 hours
- 10km to the M1 linking you to Newcastle, Sydney, or the Hunter Valley
We have obtained all information used in the preparation of this document from third party sources however, we cannot guarantee the accuracy or currency of this information. Prospective purchasers and their advisors are advised to carry out and rely on their own enquiries and investigations in relation to the information in this document and the property it concerns.
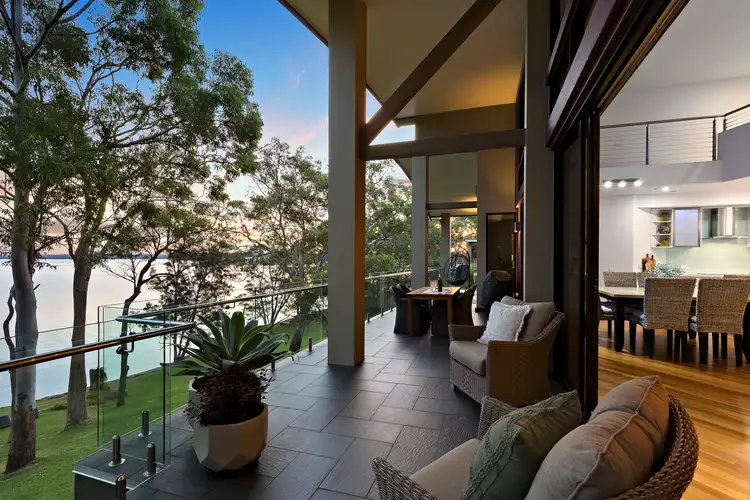
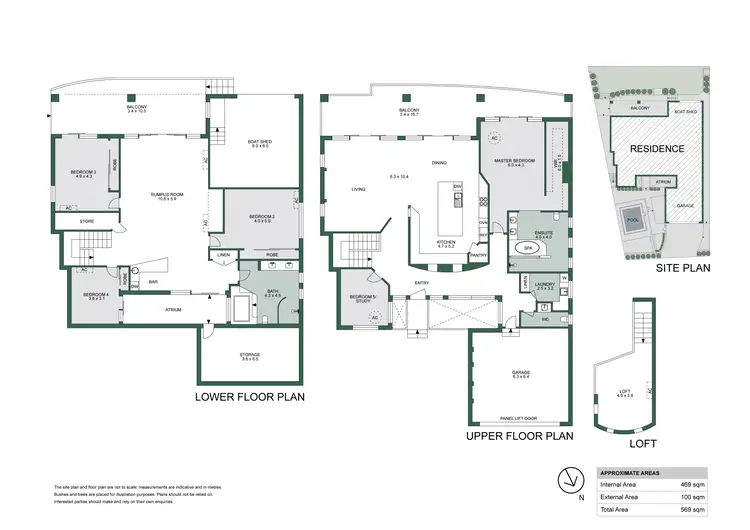
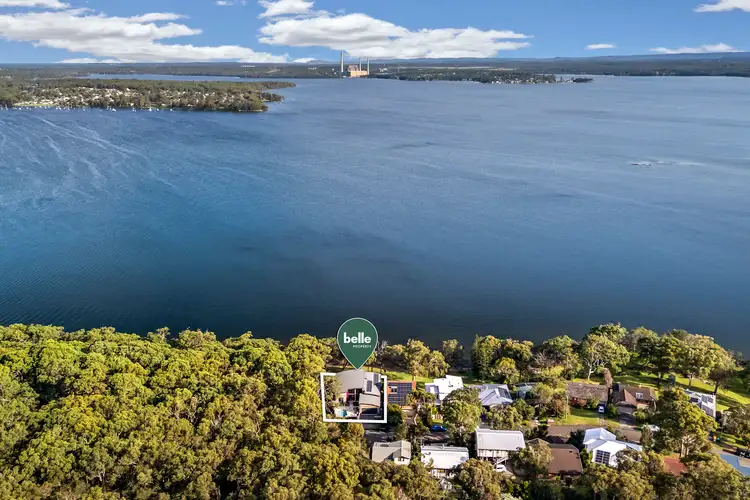



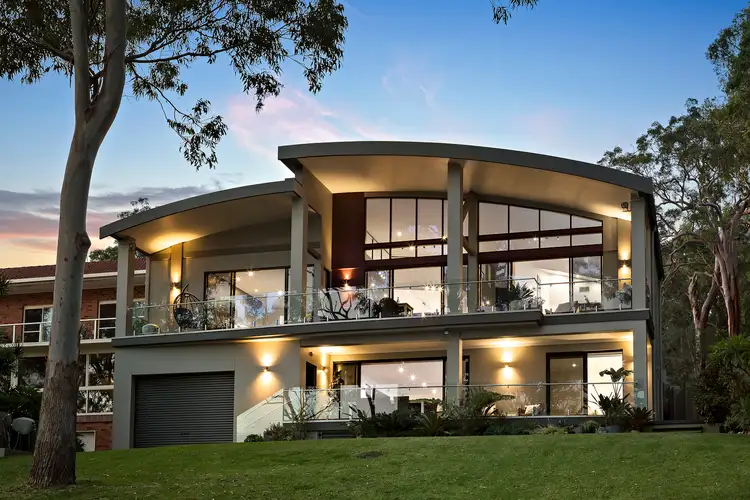

 View more
View more View more
View more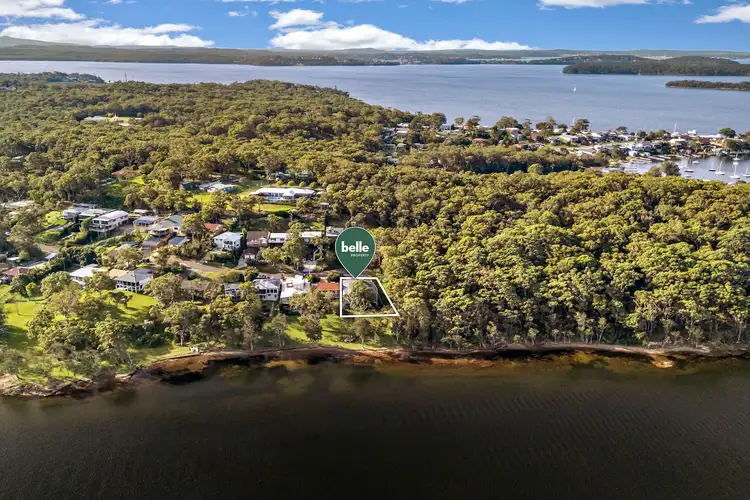 View more
View more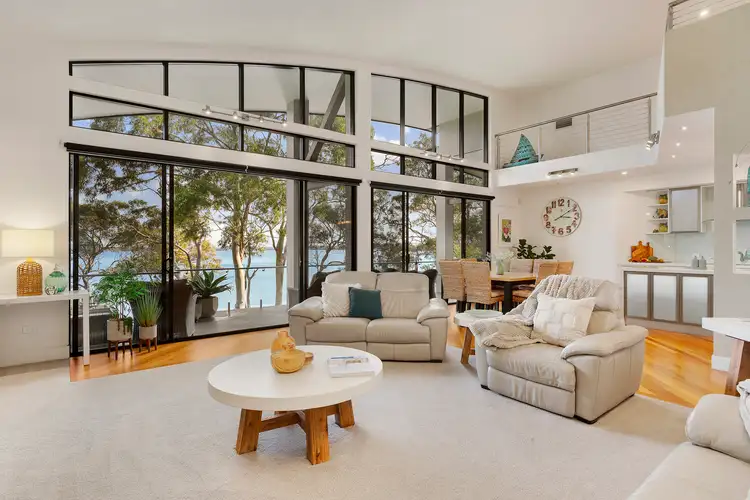 View more
View more
