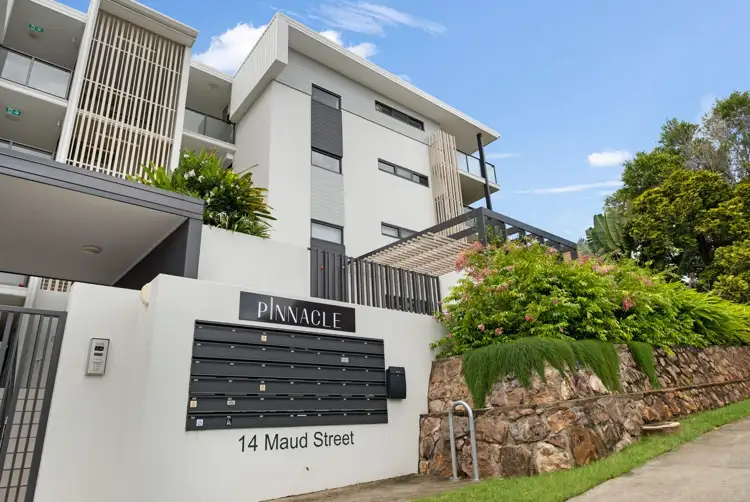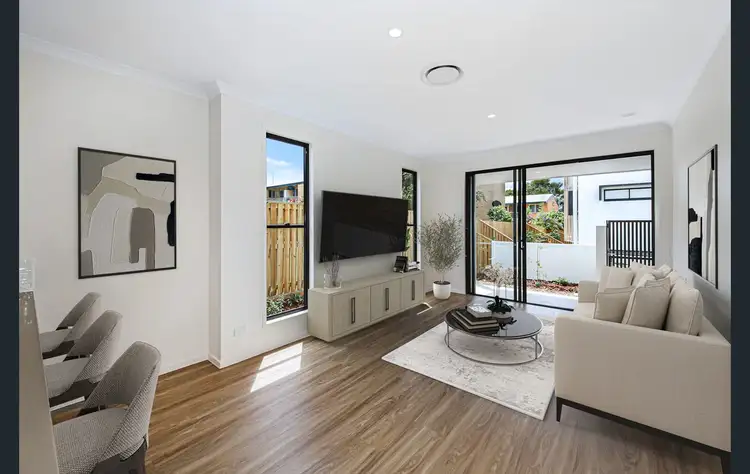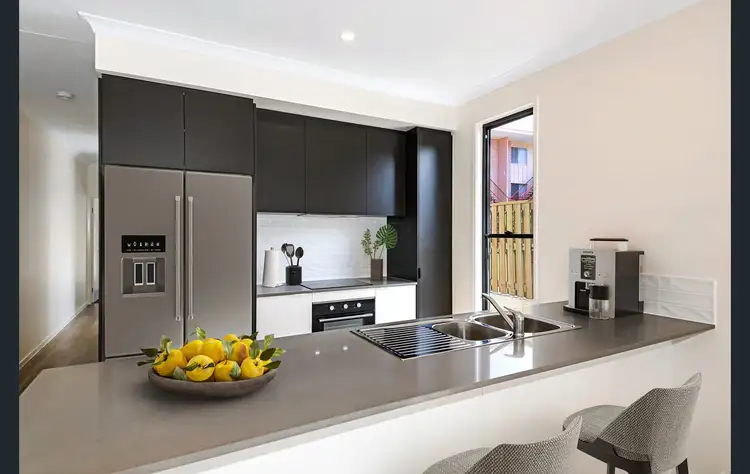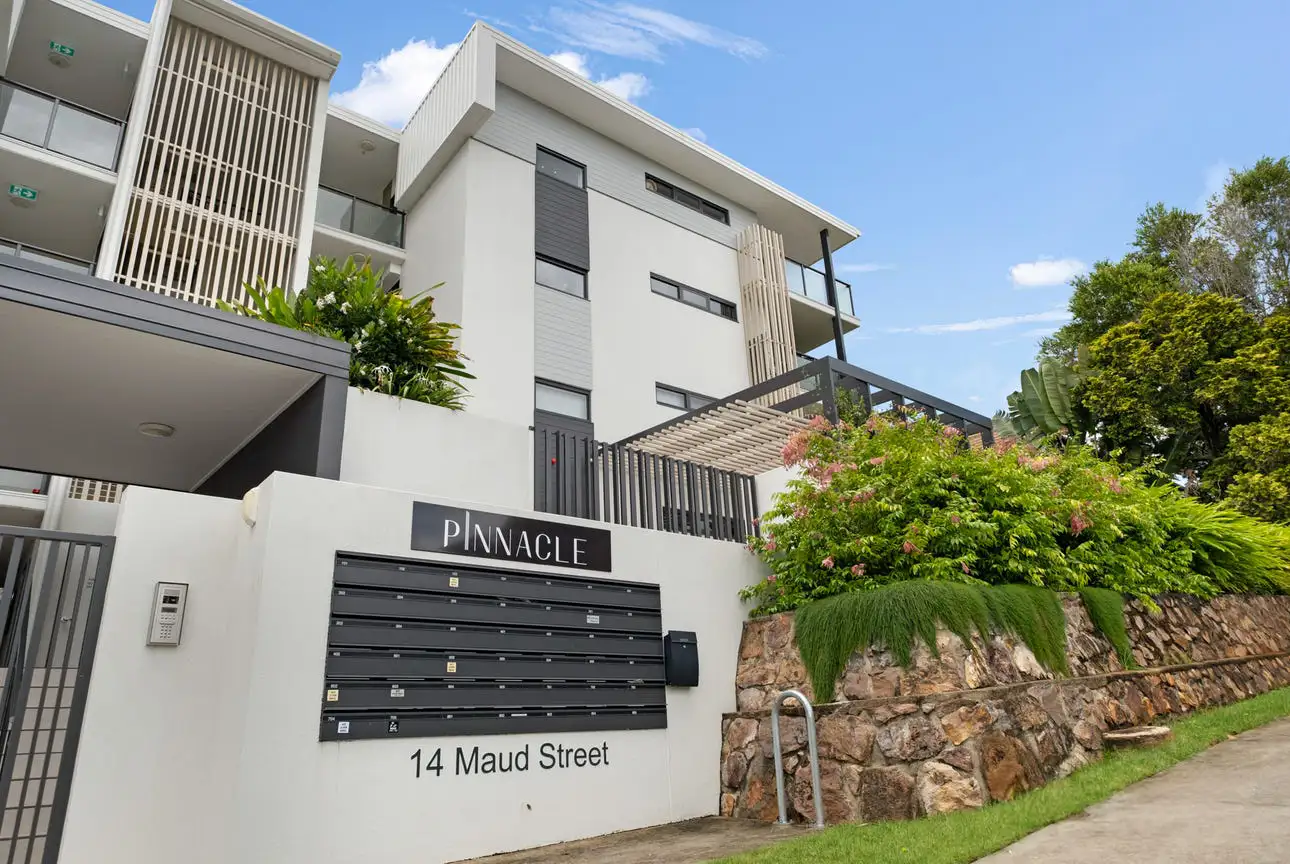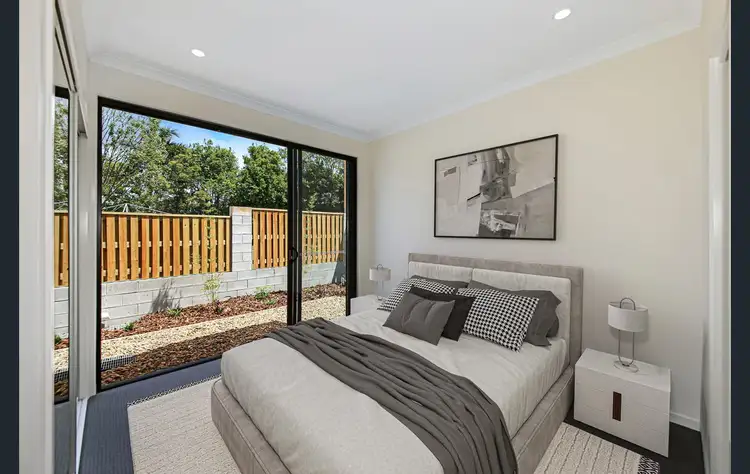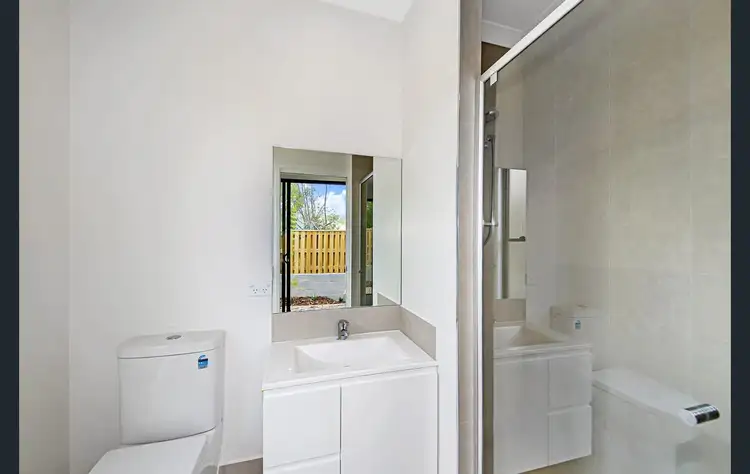Aura Property is proud to present 206/14 Maud Street, Nambour!
Starting at the front porch, you step directly into the spacious open-plan living area, which flows seamlessly into the modern kitchen. The kitchen is positioned at the heart of the home, offering a generous island bench, great storage, and a perfect view over the dining and living spaces — ideal for entertaining or relaxing with family. Just past the kitchen, a private study nook is tucked away, providing a quiet spot for work or study, and next to it sits the laundry and a convenient powder room. Toward the rear of the ground floor, you'll find the main bedroom suite, complete with a walk-in wardrobe and a private ensuite, creating a peaceful retreat away from the main living areas.
Heading upstairs, you arrive at a large central activity space, ideal as a second lounge or kids' retreat. Off this area are two well-sized bedrooms, each with built-in wardrobes, offering privacy and comfort. A spacious main bathroom services the upper level, complete with a separate toilet for added convenience.
This home's layout offers the perfect balance of shared spaces and private retreats, making it a fantastic option for families looking for both connection and individual space.
Being one of the 2 town houses available in this complex, there is an immense amount of privacy that this town house has to offer!
** Please note; The pictures in the advert are from another unit in the complex **
Features we think you will love:
– Ducted AC
– Ceiling fans throughout
– Low maintenance Patio
– Dishwasher
– Carpet in bedrooms
– Security screens
– Parks nearby
– Built in robes
– Local amenities
Breakdown of each room:
Master Bedroom 1:
– Ducted AC
– Ceiling fan
– Large window for plenty of natural light
– Ensuite attached
– Carpeted
– Walk in robe
Bedroom 2:
– Ducted AC
– Ceiling fan
– Carpeted
– Built in robe
– Large window for plenty of natural light
Bedroom 3:
– Ducted AC
– Ceiling fan
– Carpeted
– Built in robe
– Large window for plenty of natural light
Kitchen
– Electric cooktop
– Fridge not included
– Dishwasher
If you have any questions about this property, please see FAQ's below:
FAQ
Can we have pets?
– Yes, pets are considered on application.
What is the preferred lease term?
– 6 or 12 months.
Can I have an application prior to viewing?
– We require all prospective tenants to view the property before applying. This ensures that the property meets your expectations and allows us to answer any questions you may have.
How do I apply for this property?
– To apply for the property, simply schedule a viewing through Realestate.com. Once you've seen the property, our agent will provide you with the link to apply through 2apply.
When is this property available?
– Please refer to the advert above.
FURTHER INFORMATION:
*Tenants pay 100% of power
*Tenants to maintain gardens and grounds
*Tenants pay for gas supply and gas bottle hire
*Property is water compliant tenants will be charged for all water consumption
* Tenants are liable to check/confirm active & acceptable internet connection at the property PRIOR to applying.
TO REGISTER:
Please register to ensure that you receive notification of any updates or cancellations. Click 'Book Inspection' and follow the prompts to register your details for the open home you wish to attend.
HOW TO APPLY FOR THIS HOME:
1. Click request time to view property
2. Follow the prompts, If there is not a inspections available or the available inspection time slots are not suitable, please enquire below as more inspection times may be available in the coming week.
3. Once you have viewed the property our agent will send you a link to apply via 2Apply.
PLEASE NOTE:
Legislation states that you must read the General Tenancy Agreement inclusive of any special terms prior to proceeding through our approval process. If applicable, you will receive this in due course, however please contact our office if you do need this at any stage.
