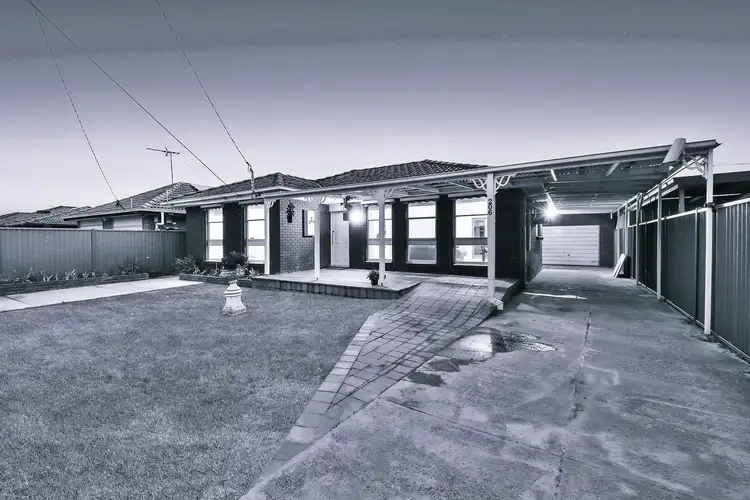Updated beautifully and offering a fully self-contained wing for dual-living, this profitable home is positioned in a popular neighbourhood with excellent amenities nearby. Perfect for multi-generational families, savvy investors or owner-occupiers looking to generate rental income, 206 Buckley Street is a versatile residence with plenty to offer its lucky new owners.
Sitting on a sizeable 528m² block (approx.), within walking distance of schools, shops, parks and public transport, this solid brick property presents well with a generous front yard, long driveway and charming verandah porch. Stepping inside via the new front door, you’re greeted by a spacious layout and stunning hardwood flooring which flows elegantly throughout.
The main family residence enjoys a light-filled living/dining zone with AC and a gas fireplace for year-round comfort, while the revamped wraparound kitchen sits conveniently nearby. Featuring heaps of storage, ample bench space and quality appliances, the aspiring chef will certainly feel at home.
You’ll also benefit from three generously-sized robed bedrooms, a renovated central bathroom with marble-effect benchtops and integrated laundry, plus access to a great pergola for easy entertaining.
Located at the rear of the home, the peaceful self-contained unit is the perfect setup for independent living or sharers. Showcasing a cosy living/dining area with heater and AC, a fully-equipped kitchen, extra-large bedroom, new bathroom with extended shower/secondary laundry, and a private patio with sunblind, this is an excellent addition to an already impressive abode.
Outside, notable finishing touches consist of a low-maintenance yard, a double garage/storage shed/workshop, a carport with room for three vehicles, and even more off-street parking to the driveway.
The location of this property is a star feature, with numerous amenities ideally positioned within walking distance, including Parkmore Shopping Centre, Noble Park Station, the Frederick Watcher Reserve, Roth Hetherington Botanical Native Garden and several primary/secondary schools. You’re also just a short drive from Dandenong Plaza, Dandenong Hospital and the Eastlink for hassle-free commuting.
This is a rarely-available and hugely-profitable opportunity in a convenient family neighbourhood. Be first in line to snap up this cleverly-planned home, call your area specialist today!
• 4 bedrooms, 2 bathrooms, 2 living areas, 2 kitchens
• Low maintenance yard, pergola, patio, double garage/shed/workshop, large carport, additional off-street parking
• Split-system AC to both living areas, wall heater to the unit, fireplace to the main living area, hardwood flooring throughout, electric oven/gas cooktop/dishwasher to the main kitchen, freestanding oven/cooktop to the second kitchen, ample storage, three built-in robes, LED downlights throughout, blinds/curtains throughout, new bathrooms with marble-effect benchtops and laundry facilities, large showers with niches
• Newly seeded soil, it will take a few short months to grow to its full potential
• Family-friendly neighbourhood
• Excellent rentability with dual-living opportunity
• Updated throughout
• Land size: 528m² approx.
Our signs are everywhere... For more Real Estate in Noble Park contact your Area Specialist.
Note: Every care has been taken to verify the accuracy of the details in this advertisement, however, we cannot guarantee its correctness. Prospective purchasers are requested to take such action as is necessary, to satisfy themselves of any pertinent matters.








 View more
View more View more
View more View more
View more View more
View more
