Perched on the prized end of this designer enclave with only one shared neighbour, scenic walking trails at your doorstep, and breathtaking city skyline views – this sleek, light-spilling apartment is the ultimate pad for ambitious first home buyers, couples, or professionals craving style, convenience, and an unrivalled work-from-home setup.
Bright, airy, and crafted for easy living, the crisp kitchen combines the casual meals and lounge into one free-flowing social hub before flowing onto a wide balcony alfresco soaking in blue-sky outlooks by day and sparkling city lights by night. Whether it's brunch in the sun, Friday night drinks, or simply setting up your laptop with an inspiring backdrop, this apartment delivers lifestyle and liveability in equal measure.
The comfort continues with 2 lofty bedrooms featuring built-ins and gallery windows, while a sparkling bathroom, concealed Euro laundry with included washer/dryer, and powerful split-system AC round-out the essentials. Backed by building peace-of-mind with intercom/fob entry and secure car parking. Add in leafy conservation parks for heart-pumping weekend hikes, Magill Road's buzzing cafés just minutes away, and The Parade Norwood's endless wining, dining and boutique shopping – and you've got a lifestyle that's every bit as exciting as the address.
Features you'll love:
− Beautiful open-plan entertaining hub set to a backdrop of incredible skyline views
− Effortless indoor-outdoor living with effortless flow to the sunny balcony alfresco (hanging bike rails included)
− Glossy modern kitchen featuring seamless contrast cabinetry + stainless appliances, including integrated dishwasher/fridge/freezer
− 2 bright + airy bedrooms featuring gallery windows, mirrored BIRs, durable carpets + 1 with stunning city views
− Modern bathroom with crisp tiling + generous shower nook
− Euro-style laundry with washer/dryer included, split-system AC, floating timber floors, sleek square-set ceilings + windows
− Secure entry + personal car parking space
Location highlights:
- Wonderful access to pristine sporting ovals + scenic walking trails, inspiring plenty of outdoor activity
- A 3-minute zip to Magill Road's revamped shopping + café strip for all your daily essentials + quick eat options
- Moments to the bustling Firle Plaza or just 10-minutes to the Parade Norwood for a long-list of trendy cafés, restaurants, bars + boutiques
- Whisper-quiet, designer development neighbouring picturesque conservation parks, still only a 15-minute cruise to Adelaide CBD
Specifications:
CT / 6234/331
Council / Adelaide Hills
Zoning / HDN
Built / 2019
Council Rates / $1,449 pa
Community Manager / Whittles
Community Rates - Admin / $1,012pq
Community Rates - Sinking / $253pq
Pet Policy / On approval by the committee
Emergency Services Levy / $117.30 pa
SA Water Rates / $176.30pq
Estimated rental assessment / $530 - $570 per week / Written rental assessment can be provided upon request
Nearby Schools / Magill School, Stradbroke School, Thorndon Park P.S, East Torrens P.S, Norwood International H.S, Morialta Secondary College
Disclaimer: All information provided has been obtained from sources we believe to be accurate, however, we cannot guarantee the information is accurate and we accept no liability for any errors or omissions (including but not limited to a property's land size, floor plans and size, building age and condition). Interested parties should make their own enquiries and obtain their own legal and financial advice. Should this property be scheduled for auction, the Vendor's Statement may be inspected at any Harris Real Estate office for 3 consecutive business days immediately preceding the auction and at the auction for 30 minutes before it starts. RLA | 226409
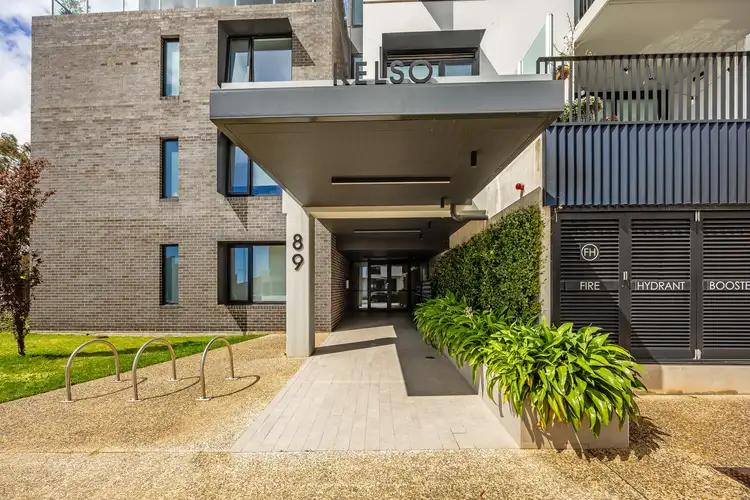
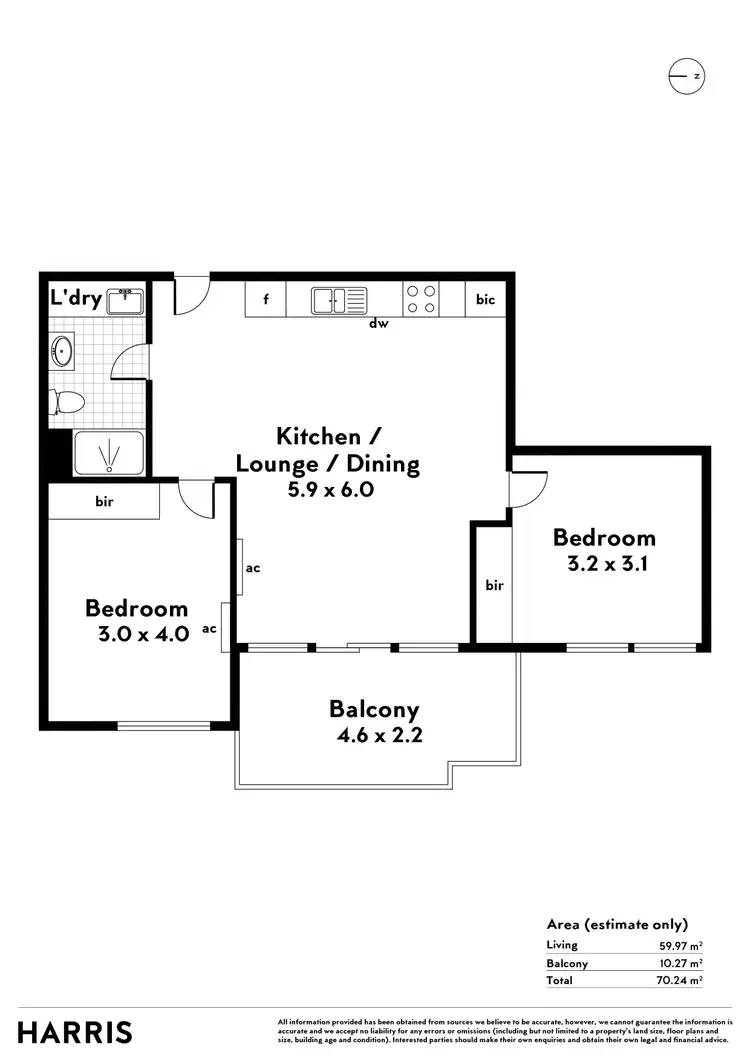
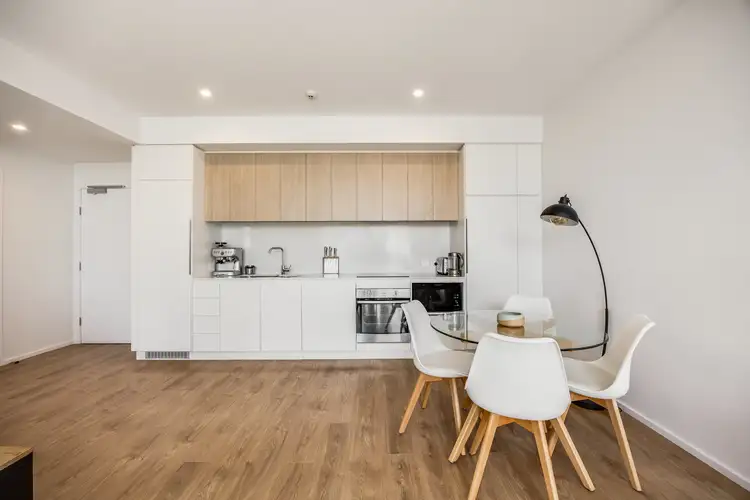
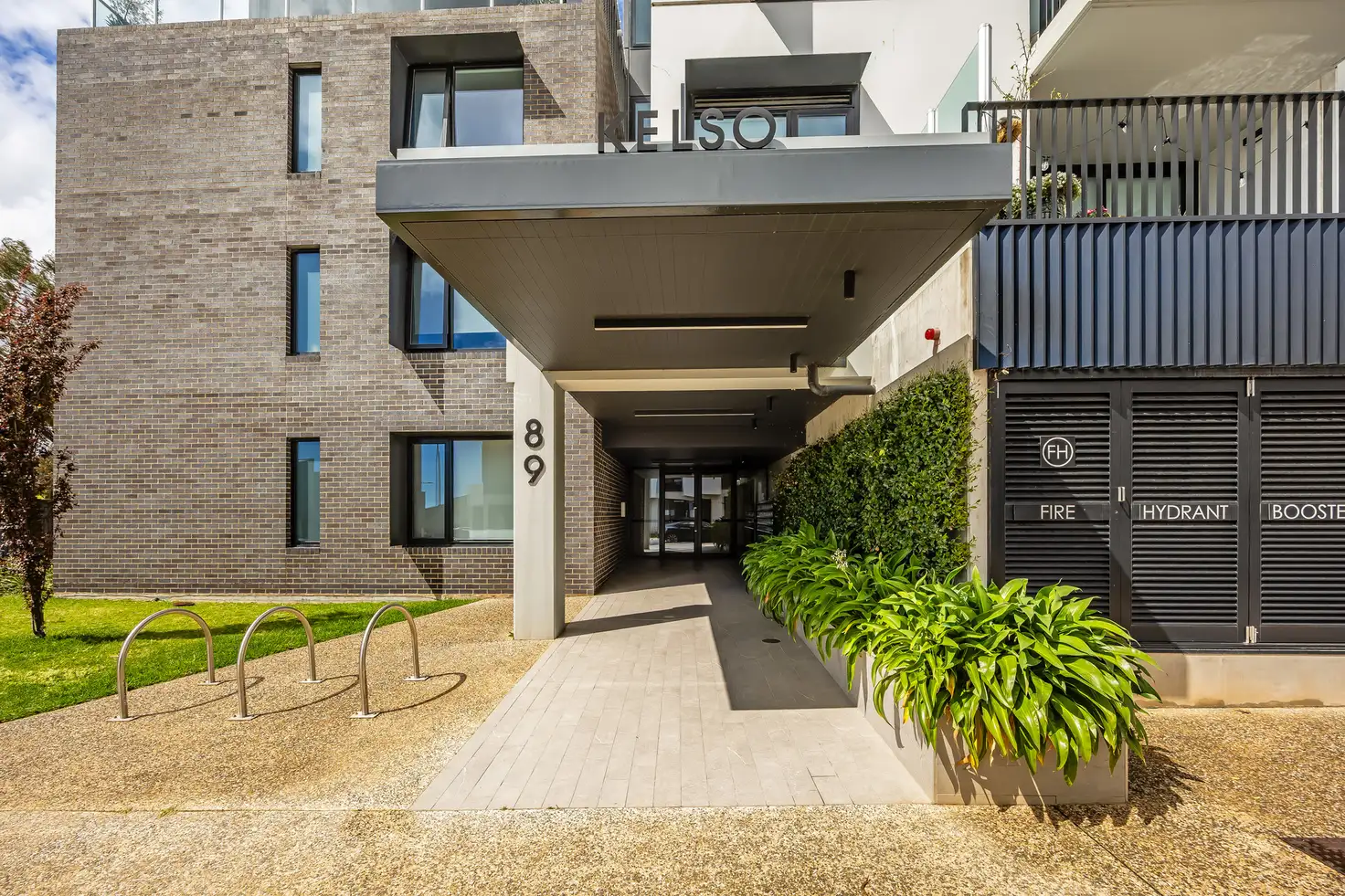


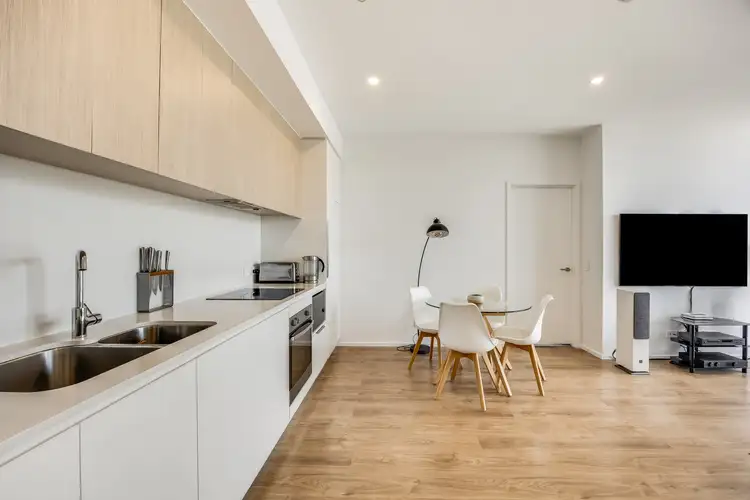
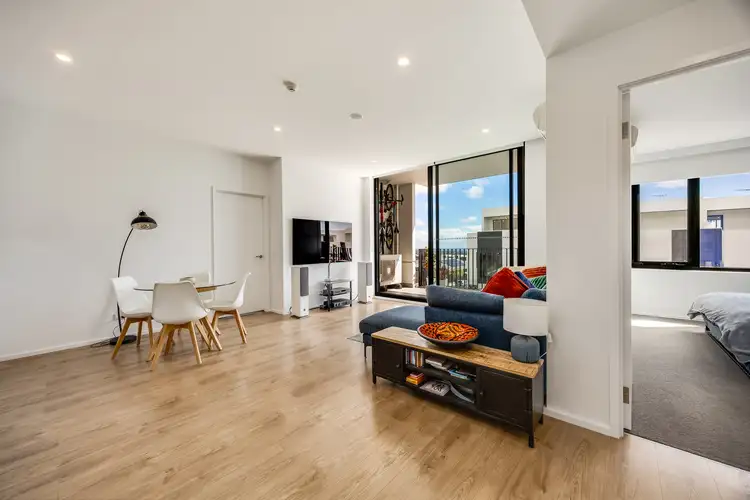
 View more
View more View more
View more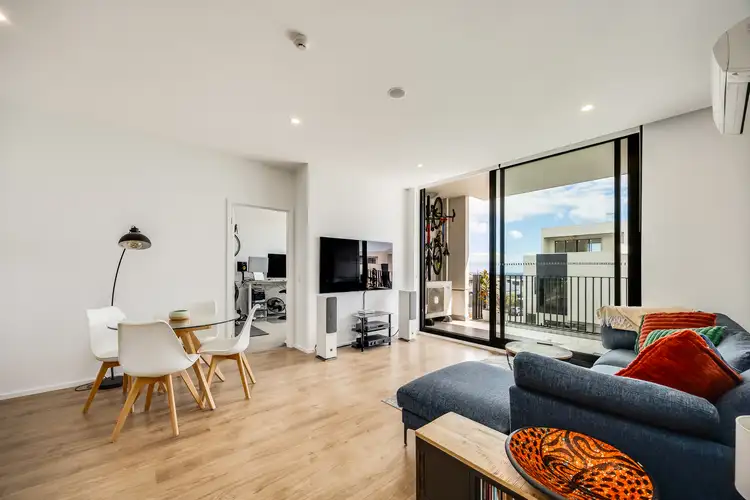 View more
View more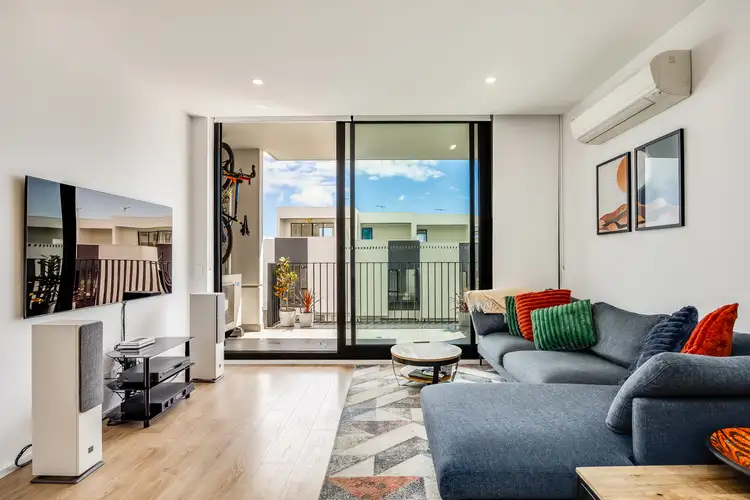 View more
View more
