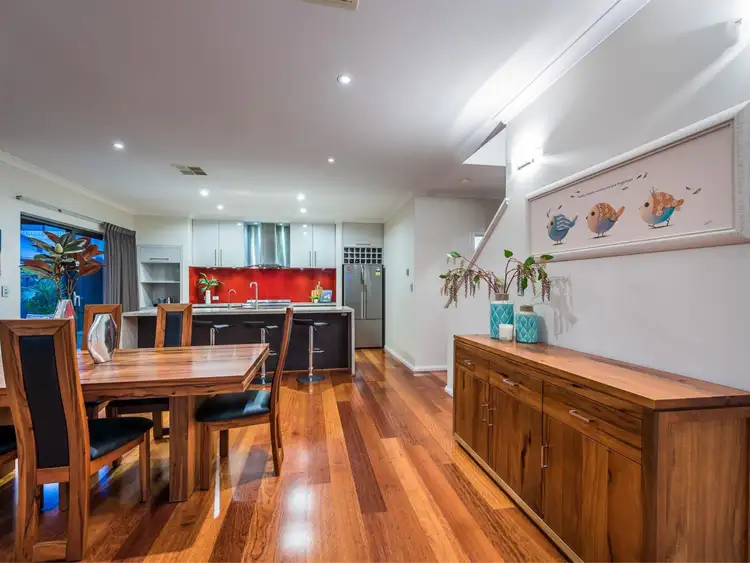Privately positioned to the rear and behind an electric security gate that adds peace of mind and a sense of assurance to the terrific tranquillity already on offer to you here, this sublime four bedroom two bathroom two-storey residence finds itself nestled in one of Karrinyup's quietest pockets, just walking distance from both the picturesque Lake Gwelup Reserve and the exciting local shopping-centre redevelopment that is now well and truly under way.
Upon entry, gleaming timber floorboards warm a light-filled open-plan family and dining area that is splendidly overlooked by a class act of a kitchen, headlined by sparkling Kashmir granite bench tops complementing glass splashbacks, a water-filter tap, a built-in wine rack, range hood, a Bosch dishwasher and a five-burner Omega gas cook top and oven. Also downstairs are a huge under-stair storeroom, a quality tiled laundry-come-powder room, a handy shopper's access door from the extra-large remote-controlled double garage and a spacious carpeted theatre room or lounge that is versatile through its generous dimensions and can be whatever you want it to be, depending on your personal needs.
Upstairs, a study/activity/lounge area - services the sleeping quarters where a divine master bedroom suite comprises of a walk-in wardrobe and its own stylish ensuite bathroom with a shower, toilet, heat lights and a sleek stone vanity. Outdoors, a shimmering below-ground fibreglass swimming pool provides an awe-inspiring backdrop to intimate low-maintenance entertaining, whether it be underneath the fabulous poolside gazebo deck or the main lined and paved alfresco area - also accessible via the family room and kitchen.
Aside from being footsteps away from the wonderful Karrinyup Shopping Centre, this immaculate abode is also within a very close proximity of Hamersley Public Golf Course, the prestigious Lake Karrinyup Country Club, Karrinyup Primary School, St Mary's Anglican Girls' School, the revamped Trigg and Scarborough Beaches, the freeway and multiple public-transport options. Luxury, lifestyle and location all seamlessly combine to deliver you this stunning package!
Other features include, but are not limited to:
- Seamless alfresco access from the open-plan family, dining and kitchen area - the covered entertaining space also featuring a lined ceiling with fan and an outdoor gas bayonet for barbecues
- Carpet to the upper-level study/activity area and all of the bedrooms
- 2nd/3rd bedrooms have mirrored built-in robes and ceiling fans
- 4th bedroom with a WIR
- Separate bath and shower to the main upstairs bathroom, along with heat lamps and a stone vanity
- Separate upper-level toilet and walk-in linen press
- Tiled laundry/powder room with a stone wash trough, a stone vanity, a separate toilet, linen press, tiled splashbacks, sleek white cabinetry and outdoor access
- Extra-large remote-controlled double garage with a powered side storage area, high ceilings with two fans and internal shopper's entry
- Rear artificial-turf patch, outdoor lighting and easy-care gardens - all fully reticulated
- Hot and cold water outdoor shower
- Solar-power panels
- Glass pool fencing
- Pool blanket
- Provisions for pool heating in place
- Feature down lighting
- Quality light switches and power point fittings throughout
- Quality blind fittings throughout
- Feature skirting boards
- Ducted reverse-cycle air-conditioning (with zoning)
- Instantaneous gas hot water system
- Lined double-door portico entrance
- Profile doors throughout
- Secure driveway parking for more vehicles behind electric gate
- Options of purchasing fully furnished (contact agent for further details)








 View more
View more View more
View more View more
View more View more
View more
