$2,100,000
4 Bed • 3 Bath • 2 Car
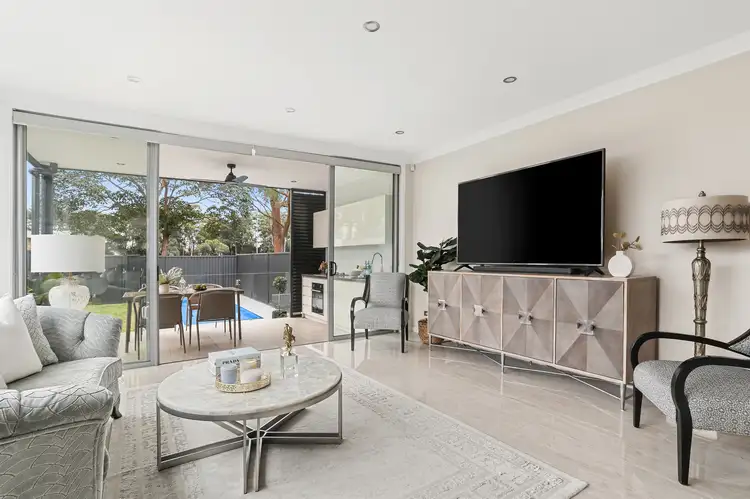
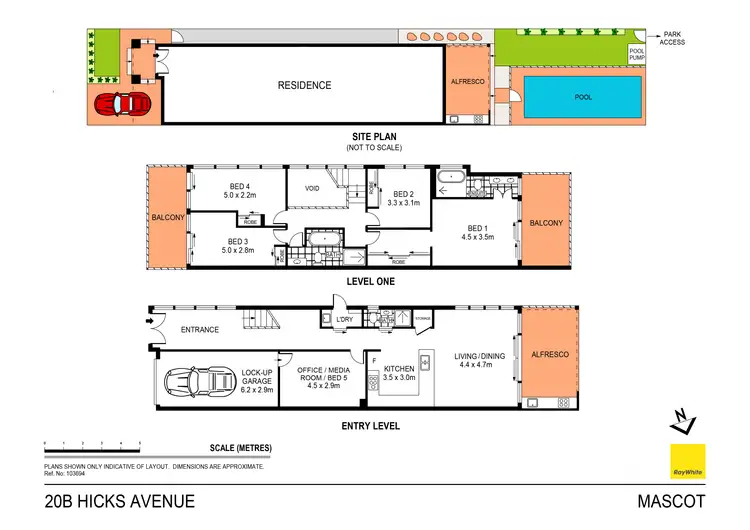
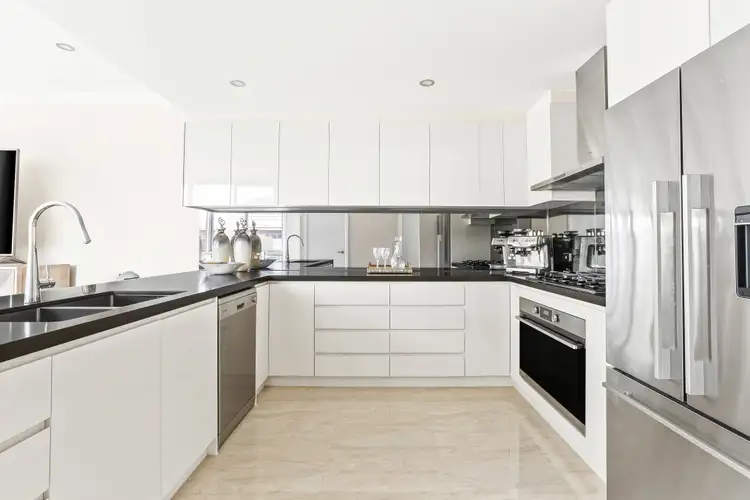
+9
Sold
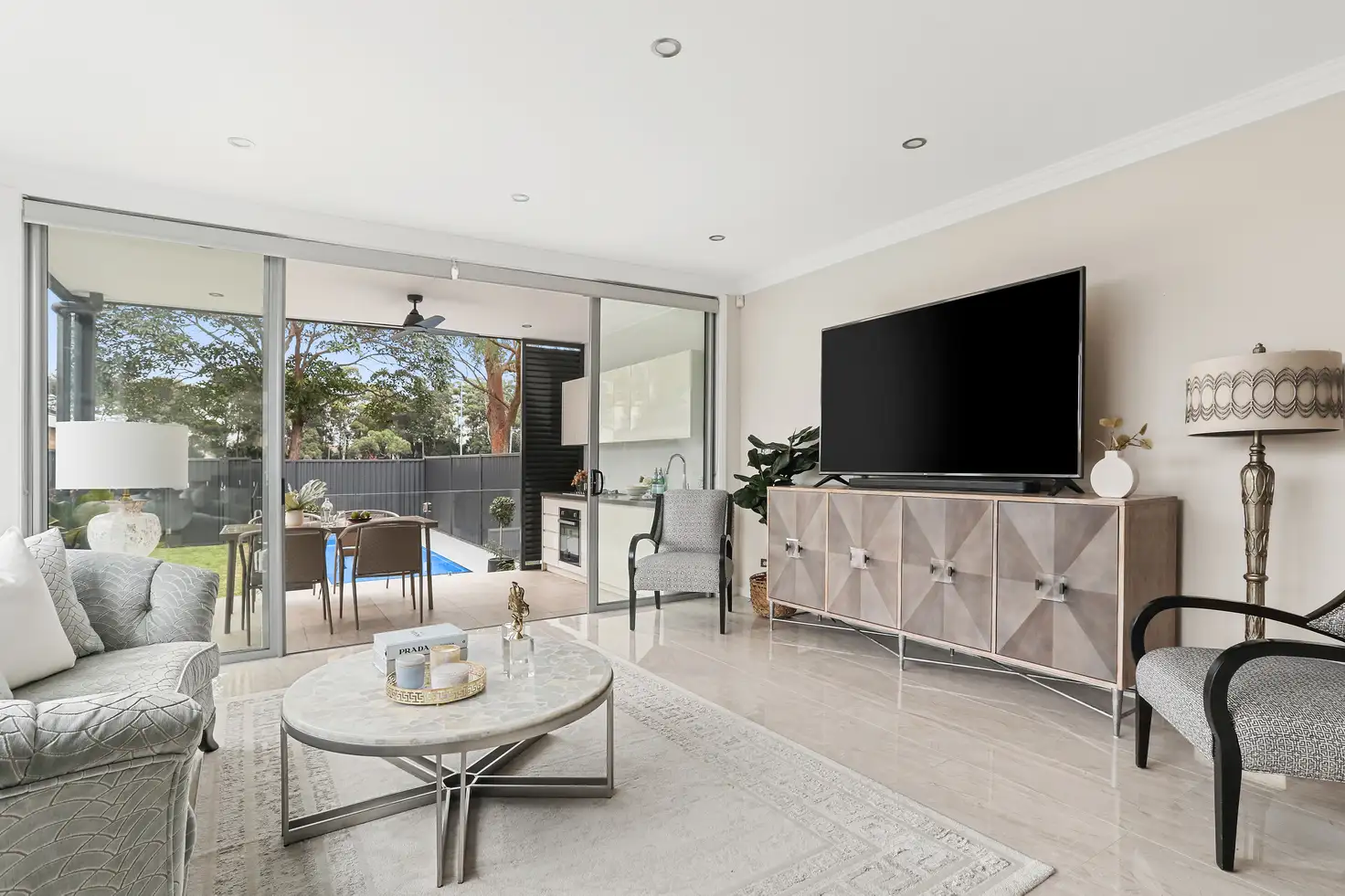


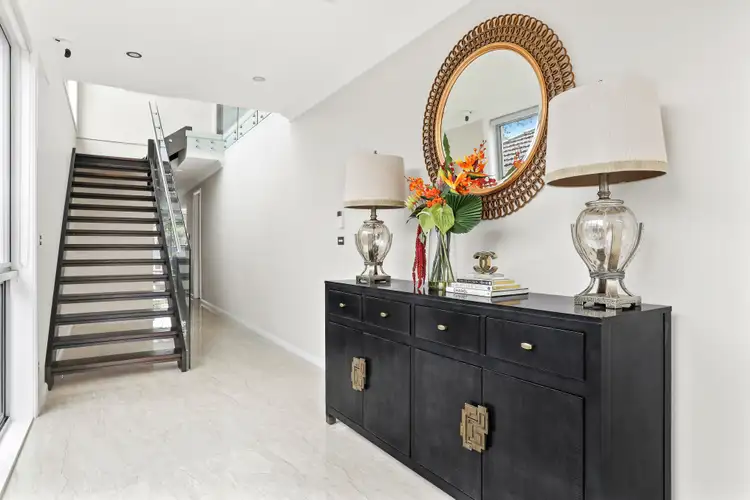
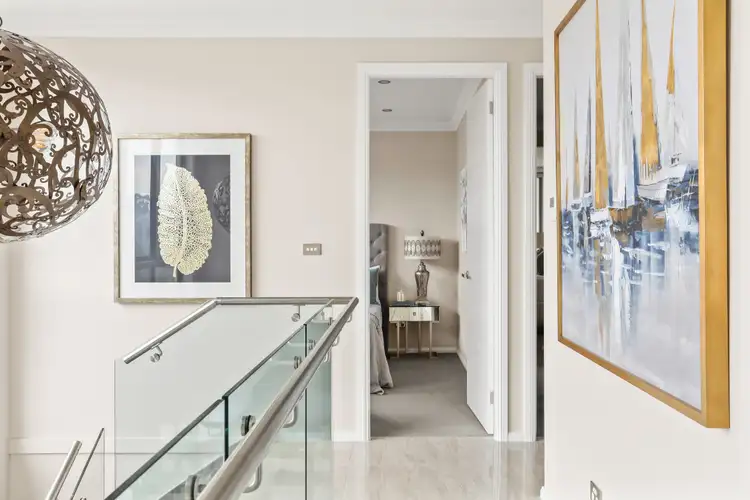
+7
Sold
20B Hicks Avenue, Mascot NSW 2020
Copy address
$2,100,000
- 4Bed
- 3Bath
- 2 Car
House Sold on Sat 7 Oct, 2023
What's around Hicks Avenue
House description
“Sophisticated New Residence Gracing an Idyllic Parkside Position”
Interactive media & resources
What's around Hicks Avenue
 View more
View more View more
View more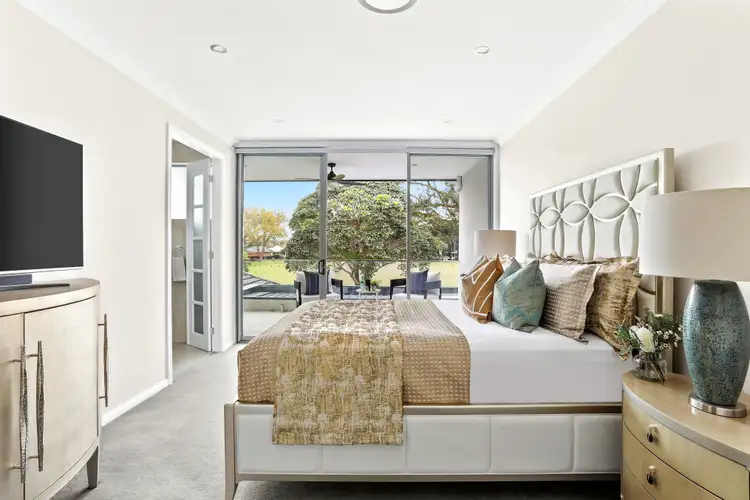 View more
View more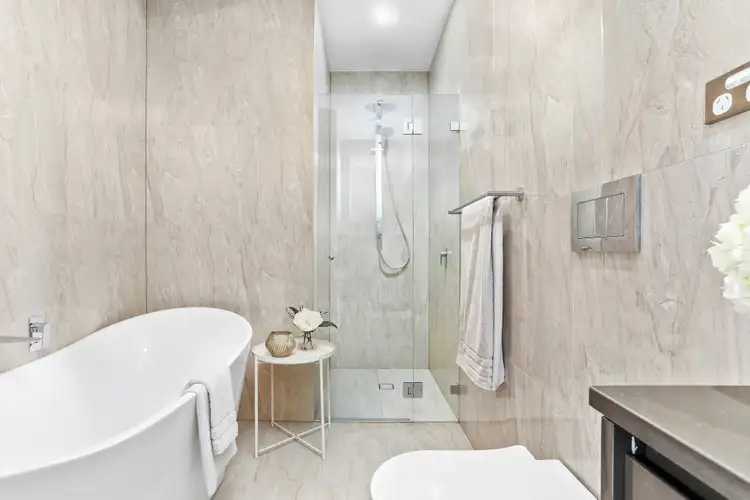 View more
View moreContact the real estate agent

Roger Wardy
Ray White - Touma Group
5(1 Reviews)
Send an enquiry
This property has been sold
But you can still contact the agent20B Hicks Avenue, Mascot NSW 2020
Nearby schools in and around Mascot, NSW
Top reviews by locals of Mascot, NSW 2020
Discover what it's like to live in Mascot before you inspect or move.
Discussions in Mascot, NSW
Wondering what the latest hot topics are in Mascot, New South Wales?
Similar Houses for sale in Mascot, NSW 2020
Properties for sale in nearby suburbs
Report Listing
