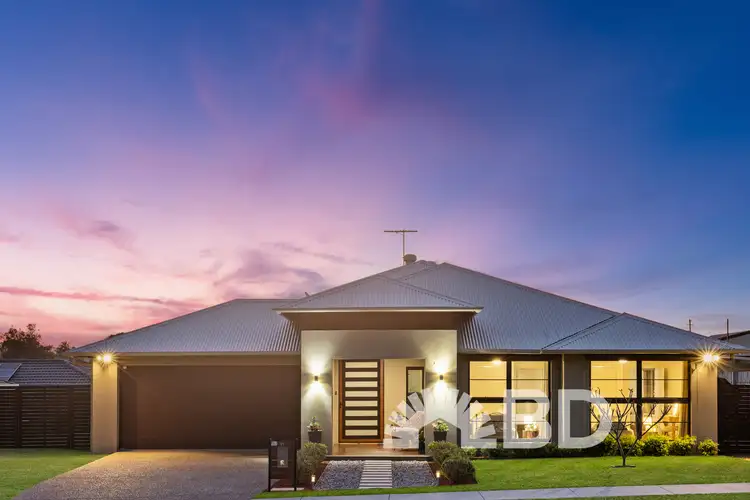Welcome to 21 Acemia Drive, Morayfield, a beautifully designed Plantation Homes 5-bedroom, 2-bathroom home that blends modern style with everyday comfort. Step inside through a wide entryway and be greeted by high ceilings and open plan living at its finest - three separate lounge areas offer the perfect mix of relaxation and entertainment spaces. The well-executed entertainer's kitchen is the true heart of the home, showcasing a large 40mm stone island bench with breakfast bar, 900mm Technika 5-burner gas cooktop, electric oven, Samsung dishwasher, walk-in pantry, and a skylight that fills the space with natural light. Flowing seamlessly through large French sliding doors, the indoor and outdoor living spaces merge into one, creating a perfect setting for year-round gatherings.
The master suite is a private retreat, king-sized and complete with a generous walk-in robe. The ensuite is beautifully appointed with a dual vanity, a spacious rain shower, and timeless finishes that elevate the daily routine. Each of the additional four bedrooms is well-sized with built-in robes and ceiling fans, offering ample space for family or guests. The main bathroom features a 20mm stone-top vanity, separate shower, and bathtub - ideal for both busy mornings and relaxing evenings.
Set on a 1,000m² fully fenced block, this home delivers impressive outdoor living with a covered alfresco area that's perfect for entertaining, complete with ceiling fan and screens for all-weather comfort. Side access on both sides of the property makes room for a trailer, boat, or caravan, with a covered carport on one side providing shelter for these items, while the garden shed, 5,000L water tank, and 6kW solar system with a new inverter (battery ready) enhance practicality and sustainability. Built in 2015, this residence includes ducted air conditioning with 8 zones, hardwood flooring, and an internal laundry with external access - every feature thoughtfully designed for modern living.
The fully self-contained granny flat adds incredible flexibility and value to this property. Connected via a private pathway and featuring its own separate entry and utilities, it's ideal for extended family, guests, or independent living. Inside, you'll find a spacious living and dining area with split system air conditioning, a full kitchen complete with a Smeg electric cooktop and oven, and a queen-sized bedroom with a built-in robe and ensuite. This light-filled retreat offers both comfort and independence, making it a standout feature rarely found in homes of this calibre.
Property Features
General & Outdoor
• Built in 2015 by Plantation Homes - the plantation retreat
• 1000m2 fully fenced yard
• Side access on both sides of the fence - one is for the granny flat
• High ceilings
• Wide entry way with large door
• Ducted aircon throughout - 8 zones
• Ceiling fans and downlights throughout
• Internal laundry with external access
• Hardwood flooring throughout with carpet in the bedrooms and media room
• Covered outdoor patio with ceiling fan and screens
• Garden shed
• 6kw 24 panels solar power with new inverter - ready for battery hook up
• Solar Hot water system - Installed April 2023
• 5,000l water tank for garden use
Granny flat
• Fully self contained granny flat with pathway to the carport - own water, electricity, and internet
• Split system aircon in the kitchen/living room
• Full kitchen with smeg electric cooktop and oven
• Queen sized bedroom with built in robes and an ensuite featuring a vanity, shower, and toilet
Living & Kitchen
• Open plan living with large French sliding doors to the outdoor area
• Modern spacious kitchen with large 40mm stone benchtop island and breakfast bar
• Walk in pantry, 900mm Technika 5 burner gas cooktop and electric oven, Samsung dishwasher, skylight
• 3 living/lounge areas
Bedrooms
• King sized master bedroom with walk in robe and ensuite
• Spacious ensuite with dual sink vanity, large shower with rain shower head, and toilet
• Additional 4 bedrooms with built in robes
• Main bathroom featuring 20mm stone top vanity, bathtub, shower, and separate toilet
Location
• 5 minute drive to Morayfield train station
• 6 minute drive to Woolworths, TK Max, Aldi, Planet Fitness + more
• 7 minute drive to Morayfield shopping centre
• 20 minute drive to Westfield Northlakes shopping centre
• 5 minute drive to North and south bound highway access
• 50 minute drive to Brisbane City
• 26 minute drive to Bribie Island beach
School Catchment
• 3 minute drive to Morayfield East State School
• 5 minute drive to Morayfield State High School
This is an exceptional opportunity to secure a versatile and stylish property in a peaceful Morayfield location. Homes offering this level of space, comfort, and dual living potential are in high demand - contact Gavin or April-Rose today to arrange your private inspection before it's gone!








 View more
View more View more
View more View more
View more View more
View more
