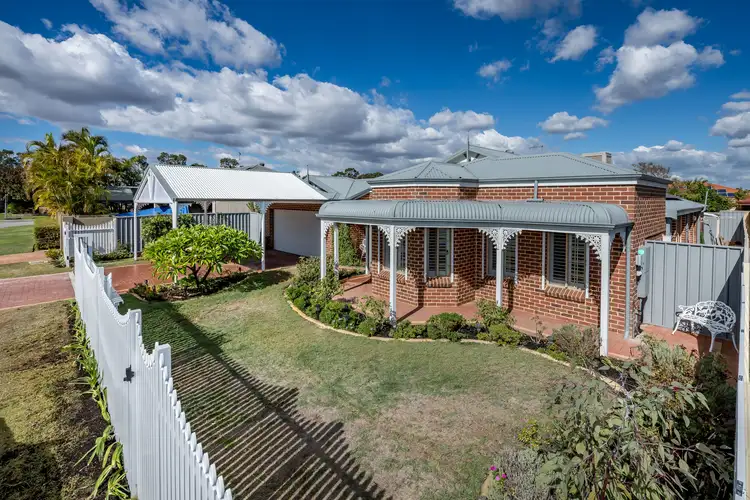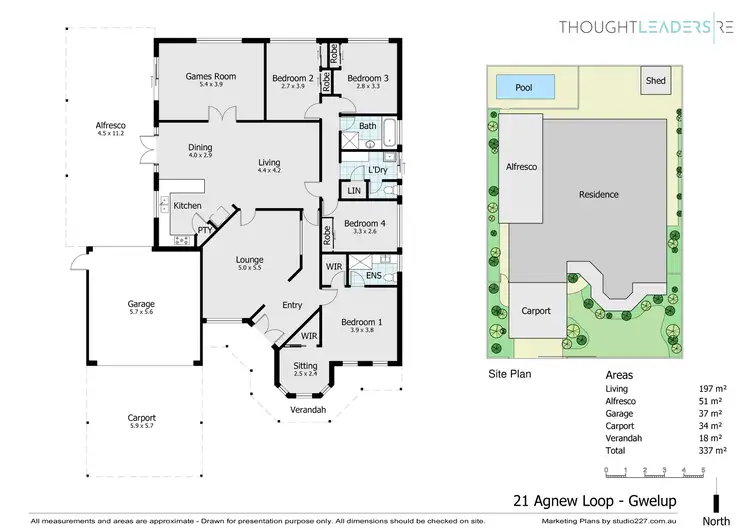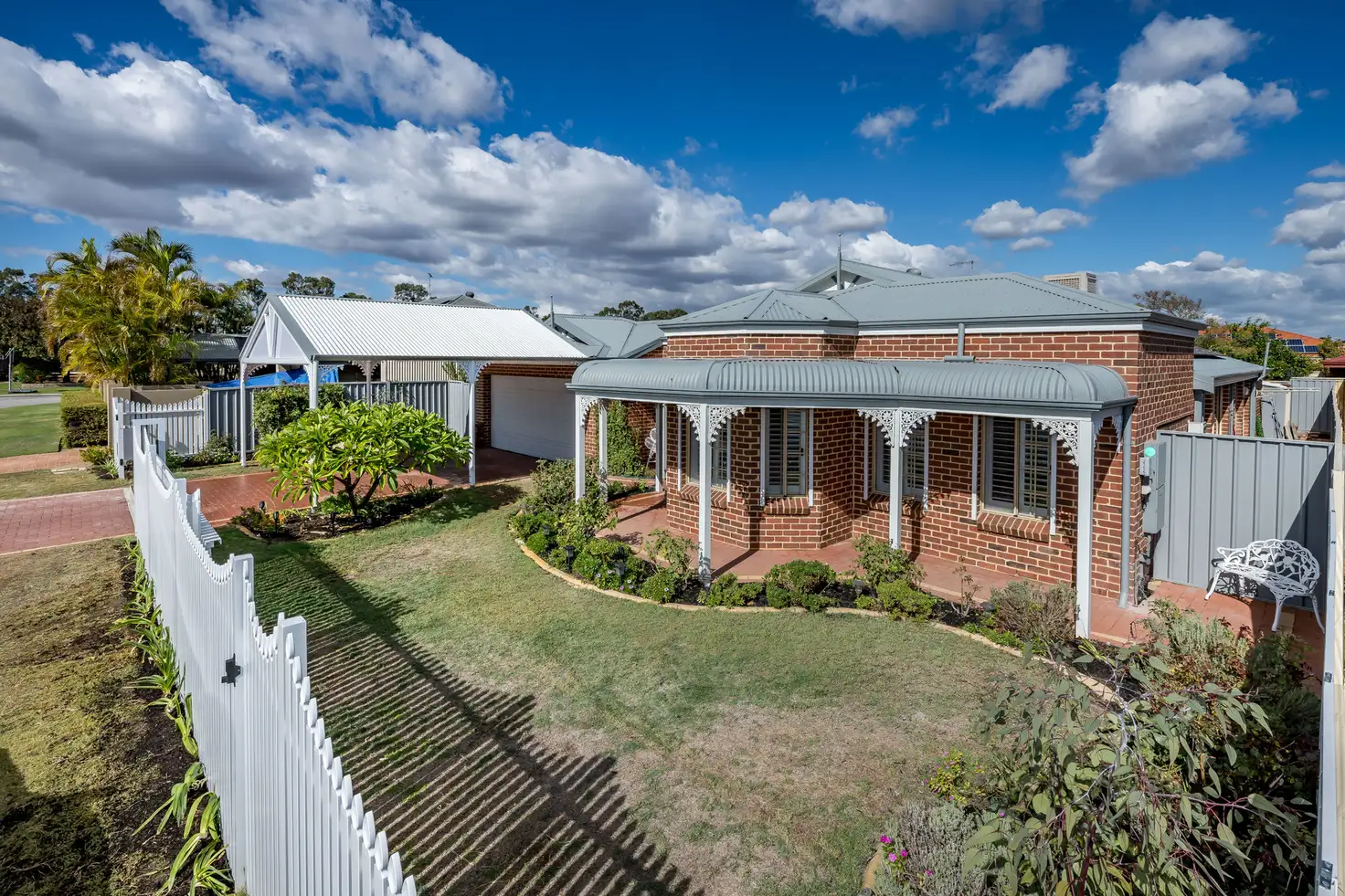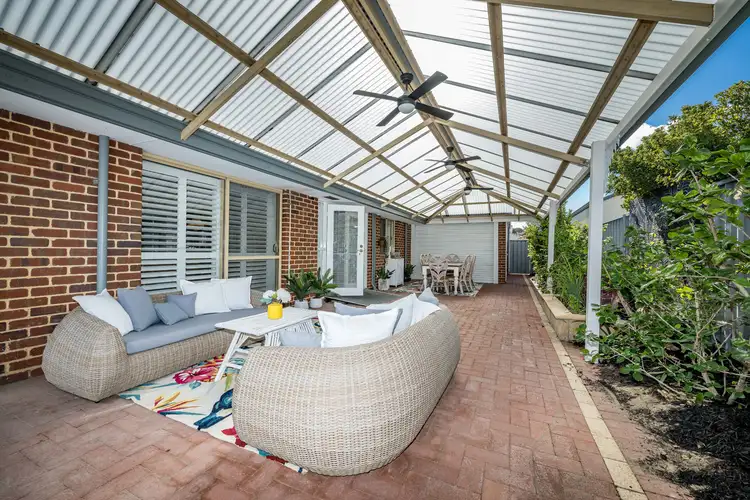Nick & Jo Proudly Present 21 Agnew Loop
THE OFFERING
Brief: 4 bed | 2 bath | 4 car | Land: 599sqm.
Method: For Sale
Price: Offers Invited
Settlement Terms: Negotiable
THE INTELLIGENCE
Where Style & Quality Take Centre Stage. The "Wow" Factor Awaits You!
Absolutely no expense has been spared in the stunning upgrade of this fantastic 4 bedroom 2 bathroom family entertainer in a sought-after pocket of Gwelup, merely footsteps away from the suburb's gorgeous Careniup Reserve parklands and wetlands at the end of the street and wonderful children's playgrounds. A spectacular façade only sets the scene for the excellence lying within. The interior will impress you upon first glance, with a dream outdoor setting taking entertaining to another level. From front to rear, this one oozes contemporary class, in every way imaginable!
Features include, but are not limited to:
• A picture-perfect frontage, headlined by a new white picket fence with its own pedestrian gate that helps secure a lovely yard and lawn area, complemented by a remote-controlled driveway gate – with bonus pin-code access – and total enclosure of a pitched double carport, a remote-controlled double lock-up garage beyond it (meaning under-cover parking for up to four vehicles) and a lengthy bull-nose entry verandah with double security/leadlight doors leading into the house itself
• A remote-controlled rear garage roller door with drive-through capabilities, if required, to the pitched outdoor patio-entertaining area down the side of the property, complete with three ceiling fans, café blinds for protection from the elements and full view of a brand-new shimmering below-ground magnesium swimming pool that is electrically heated and is neighboured by a garden shed and a splendid poolside courtyard for sitting and quiet contemplation
• An impressive front part of the floor plan that plays host to a carpeted open-plan formal lounge and dining room with chandeliers and only inches away from a spacious and carpeted master-bedroom suite where a retreat area, split-system air-conditioning and generous walk-in wardrobe storage meet a private ensuite bathroom, comprising of a shower, vanity, under-bench storage and a toilet for good measure
• Gorgeous single French doors off the entry hallway and formal spaces, revealing a central open-plan family, meals and renovated-kitchen area with high ceilings, stylish light fittings, split-system air-conditioning, sparkling stone bench tops, double sinks, quality tapware, subway-tile splashbacks, a storage pantry and high-end stainless-steel Smeg-dishwasher, range-hood, five-burner gas-cooktop and oven appliances
• Alfresco access via double doors off the family room, as well as additional access from a rear games room that overlooks the pool, has custom lighting that would suit a pool table and is shut off from the hub of the house by double French doors of its own
• Spacious 2nd/3rd/4th bedrooms with built-in robes, adjacent to a light and bright main family bathroom with a shower and separate bathtub
• Functional laundry, featuring a walk-in linen press, under-bench and over-head storage, a separate second toilet and external/side access for drying
• Amongst the extras of this circa-1997-built residence are a new electrical switchboard, whole-house water-filtration system, solar-power panels, ducted-evaporative air-conditioning, fresh paint to the roof and external walls, new low-maintenance timber-look flooring, white plantation window shutters, feature skirting boards, an instantaneous gas hot-water system, reticulation, easy-care gardens, a side-access gate linking the front and rear yards, side and rear clotheslines and easy access to off-road parking bays along Agnew Loop, for your guests and visitors to utilise.
THE VISION
Embrace living only walking distance away from several bus stops and in extremely close proximity to the prestigious Lake Karrinyup Country Club, Carine Senior High School, Primewest Gwelup Shopping Centre, Lake Gwelup Primary School and picturesque Lake Gwelup itself. The likes of other top schools, the new-look Karrinyup Shopping Centre, the Hamersley Public Golf Course revamp, the freeway, Stirling Train Station and glorious swimming beaches are also nearby and very much within arm's reach, for your family's convenience. This immaculate abode is perfect in every sense of the word – location included!








 View more
View more View more
View more View more
View more View more
View more
