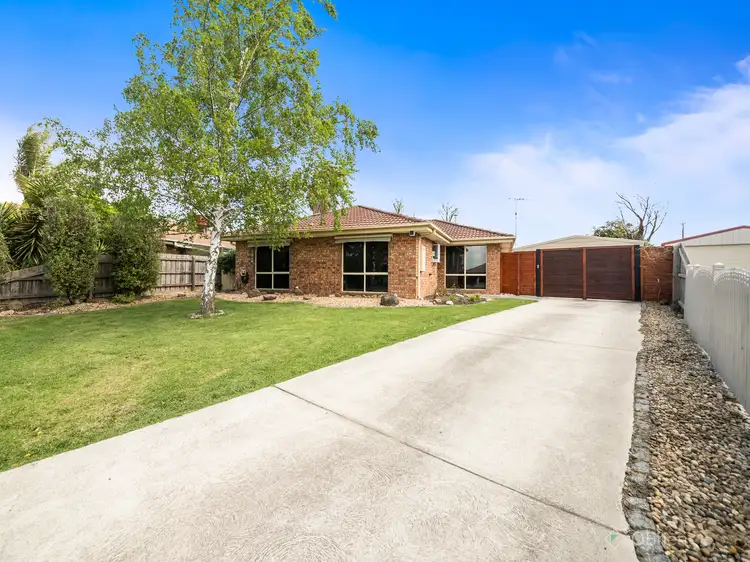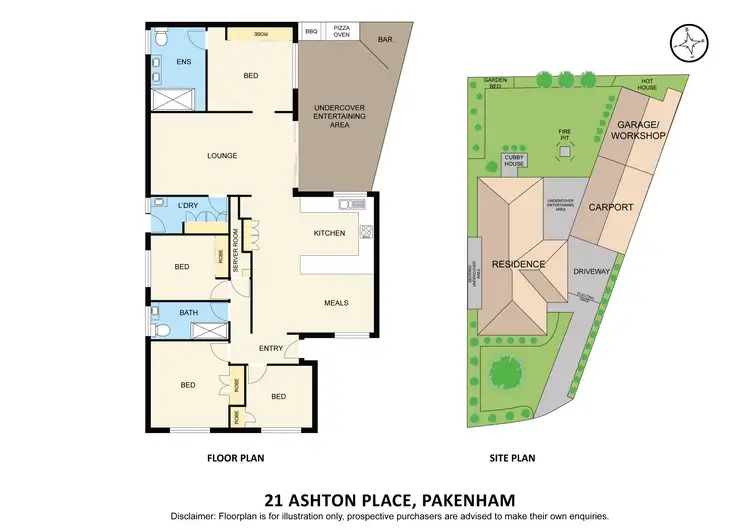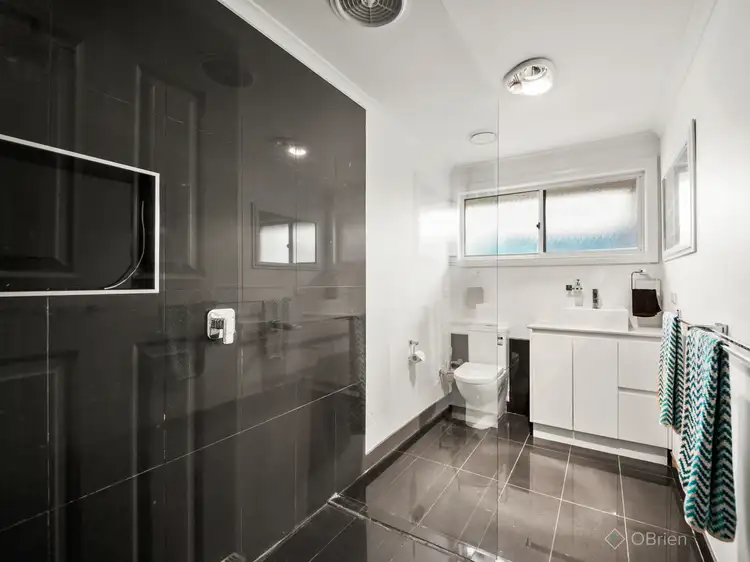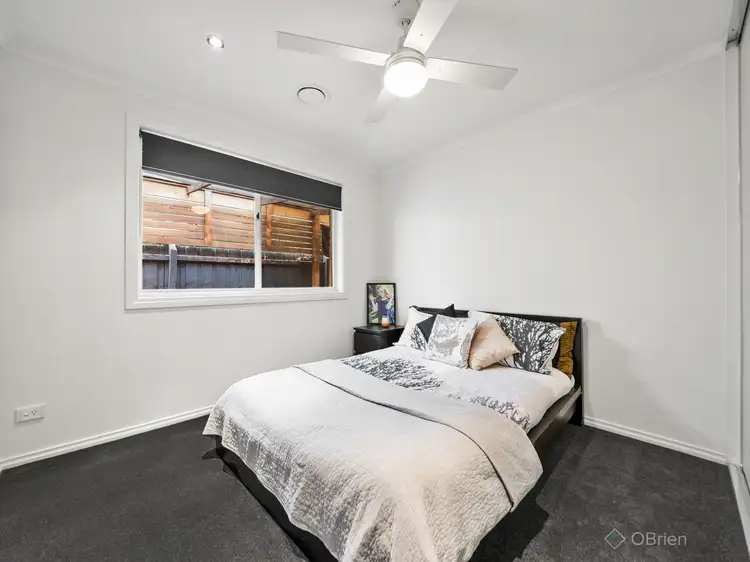$590,000
4 Bed • 2 Bath • 6 Car • 874m²




+9
Sold





+7
Sold
21 Ashton Place, Pakenham VIC 3810
Copy address
$590,000
What's around Ashton Place
House description
Interactive media & resources
What's around Ashton Place
 View more
View more View more
View more View more
View more View more
View moreContact the real estate agent
Nearby schools in and around Pakenham, VIC
Top reviews by locals of Pakenham, VIC 3810
Discover what it's like to live in Pakenham before you inspect or move.
Discussions in Pakenham, VIC
Wondering what the latest hot topics are in Pakenham, Victoria?
Similar Houses for sale in Pakenham, VIC 3810
Properties for sale in nearby suburbs
Report Listing


