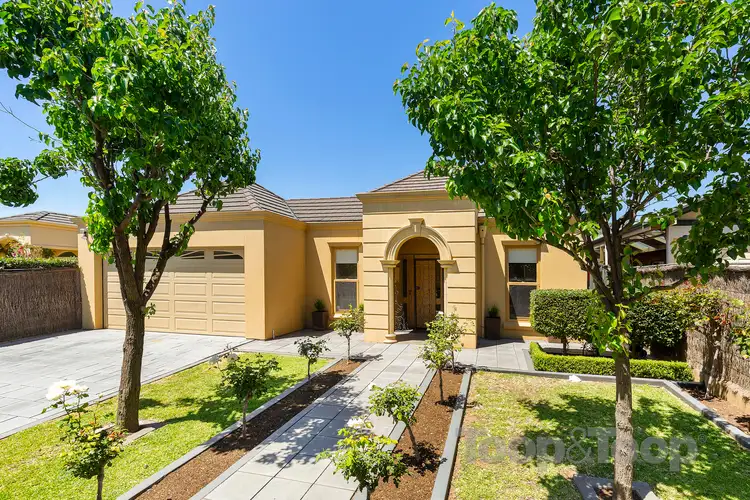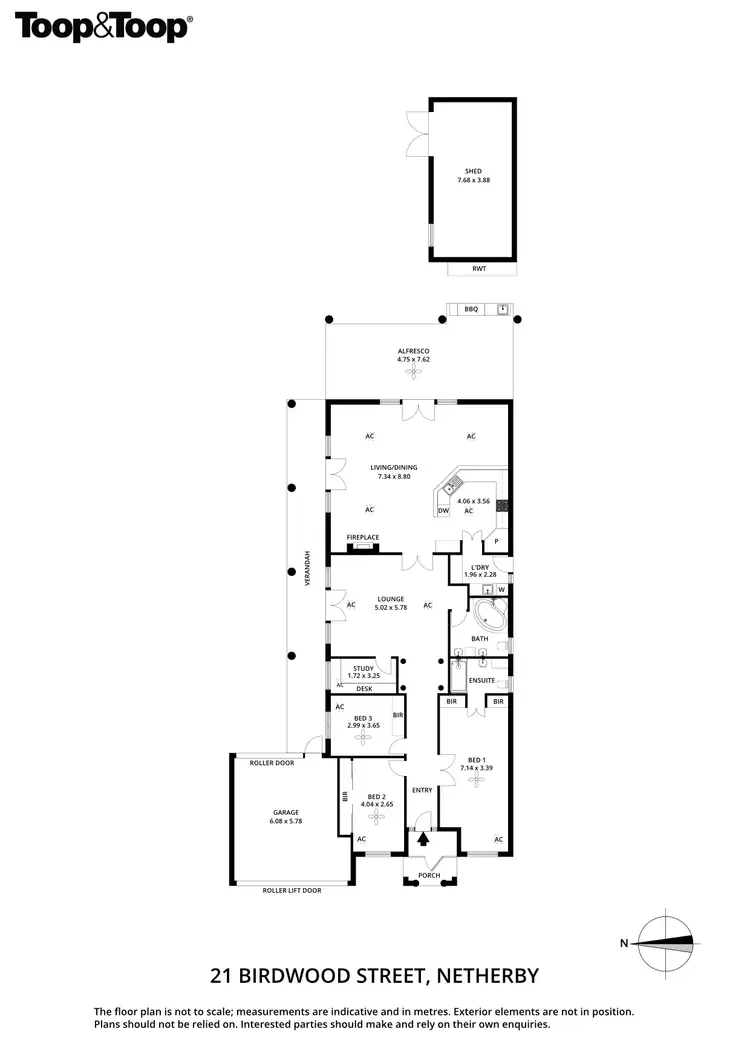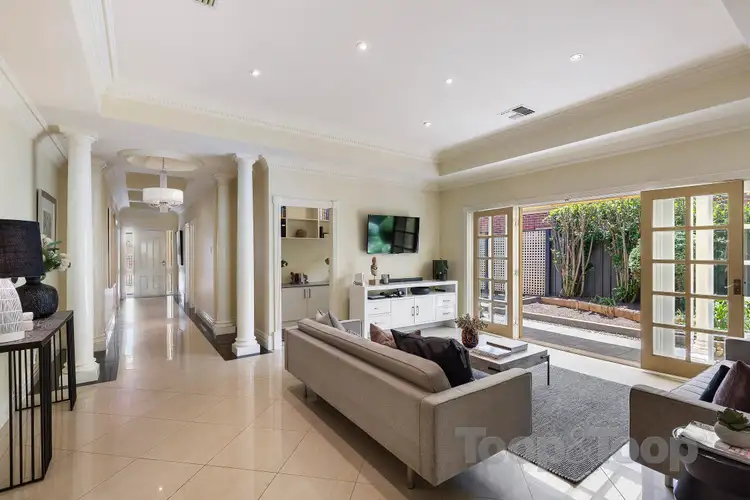$1,200,000
3 Bed • 2 Bath • 2 Car • 715m²



+13
Sold





+11
Sold
21 Birdwood Street, Netherby SA 5062
Copy address
$1,200,000
- 3Bed
- 2Bath
- 2 Car
- 715m²
House Sold on Fri 15 Jan, 2021
What's around Birdwood Street
House description
“Grand beauty on Birdwood”
Property features
Other features
reverseCycleAirConBuilding details
Area: 194m²
Land details
Area: 715m²
Property video
Can't inspect the property in person? See what's inside in the video tour.
Interactive media & resources
What's around Birdwood Street
 View more
View more View more
View more View more
View more View more
View moreContact the real estate agent
Nearby schools in and around Netherby, SA
Top reviews by locals of Netherby, SA 5062
Discover what it's like to live in Netherby before you inspect or move.
Discussions in Netherby, SA
Wondering what the latest hot topics are in Netherby, South Australia?
Similar Houses for sale in Netherby, SA 5062
Properties for sale in nearby suburbs
Report Listing

