Armed with every tool for the good life and right on the doorstep of everything that makes the Hallett Cove lifestyle so coveted, 21 Bounty Road does it all effortlessly.
Pride of place on the rise, a classic cream brick façade soaks up endless natural light from northern orientation, expansive balcony ensuring uninterrupted views across the glittering coastline and providing the perfect observation deck for every striking sunset.
Stretching from front living room with copper combustion fireplace to central dining area, before arriving at an extensive family room boasting full bar for the mixologist, the floorplan is defined by both space and flow.
Stone-look benchtops, timber-look cabinetry, and matte-black hardware layer style over an updated kitchen, a full suite of stainless-steel appliances creating a worthy workspace for chefs of all commitment levels.
A main bedroom suite is complete with wall-to-wall built-in robes and private ensuite, delivering the idea parents' retreat. Three additional spacious bedrooms are all complete with built-in robes, while a family bathroom and guest powder room ensure a footprint you can truly grow into, and not out of.
Instantly securing its place as your alfresco epicentre, a semi-enclosed veranda is set for everything from lazy weekend brunch to Xmas day. A pool house is ready for lap-swimming or spa-soaking year-round, while lush lawns, winding paths, and established garden beds completing the allotment with additional outdoor leisure space.
With Hallett Cove Beach, Conservation Park, and boardwalk within walking distance, it's easy to get out and burn off energy with the kids and furry family members. Hallett Cove Shopping Centre puts numerous amenities are at your fingertips, while Hallett Cove East Primary School and Hallett Cove School are nearby for an easy morning school run.
Timeless family home, coastal retreat, and epic entertainer simultaneously - who says you can't have it all?
More to love:
• 3kw solar panel system
• 3 phase power
• Solar-heated indoor pool
• Secure double garage to lower floor, with internal staircase access
• Additional off-street parking
• Separate laundry with exterior access
• Ducted reverse cycle air conditioning throughout
• Combustion fireplace to front lounge, and gas heater to rear living
• Established gardens
• Ceiling fans
• Garden shed
• External roller shutters
• Bosch hot water service with internal temperature control panels
• Plush carpets and timber-look floors
• Downlighting
• Surround sound speakers to front lounge
• Plantation shutters
• Skylights to kitchen
Specifications:
CT / 5119/671
Council / Marion
Zoning / HN
Built / 1980
Land / 700m2 (approx)
Frontage / 22.86m
Council Rates / $2,220pa
Emergency Services Levy / $74.20pa
SA Water / $242pq
Estimated rental assessment: $750 - $800 p/w (Written rental assessment can be provided upon request)
Nearby Schools / Hallett Cove School, Hallett Cove South P.S, Hallett Cove East P.S, Sheidow Park P.S
Disclaimer: All information provided has been obtained from sources we believe to be accurate, however, we cannot guarantee the information is accurate and we accept no liability for any errors or omissions (including but not limited to a property's land size, floor plans and size, building age and condition). Interested parties should make their own enquiries and obtain their own legal and financial advice. Should this property be scheduled for auction, the Vendor's Statement may be inspected at any Harris Real Estate office for 3 consecutive business days immediately preceding the auction and at the auction for 30 minutes before it starts. RLA | 226409
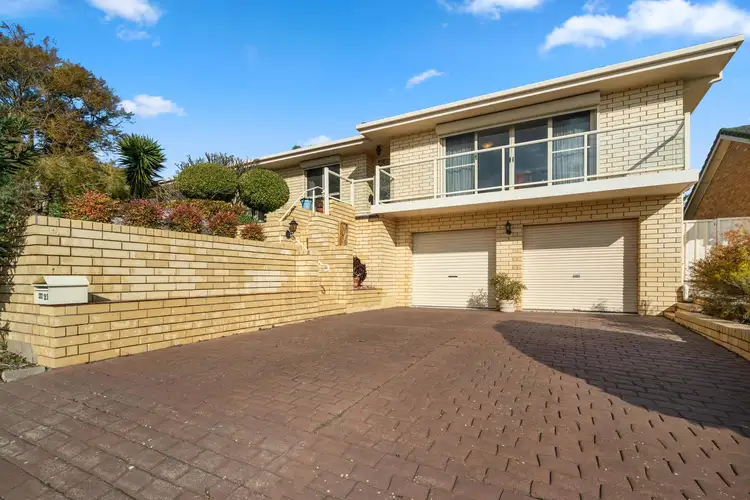
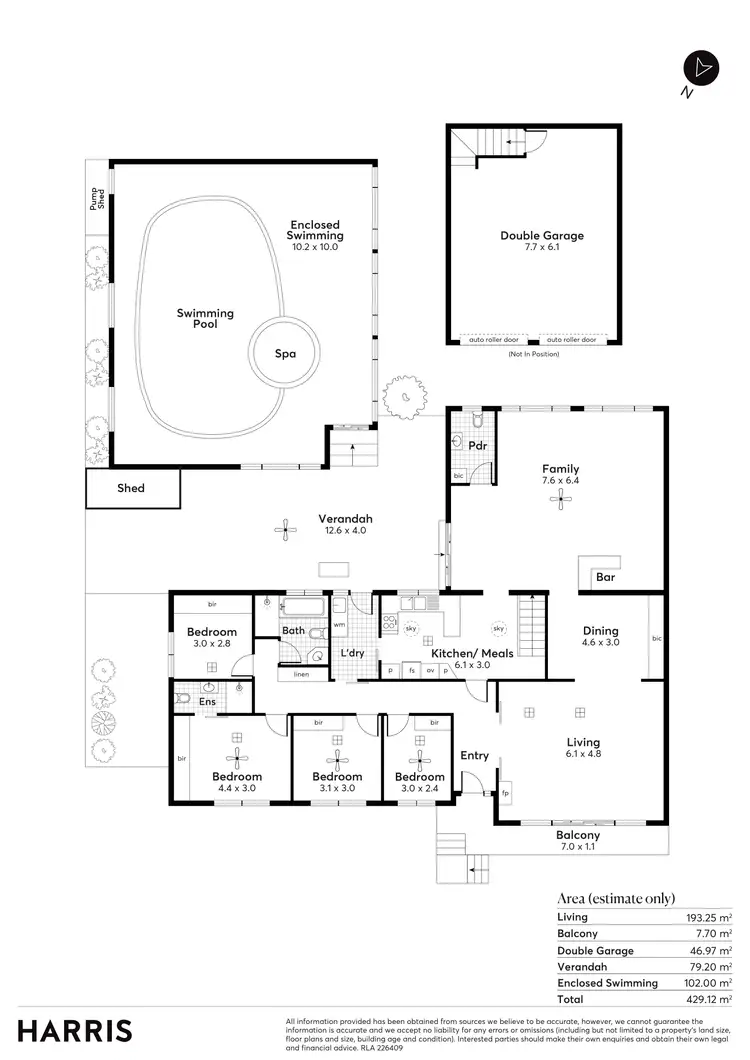

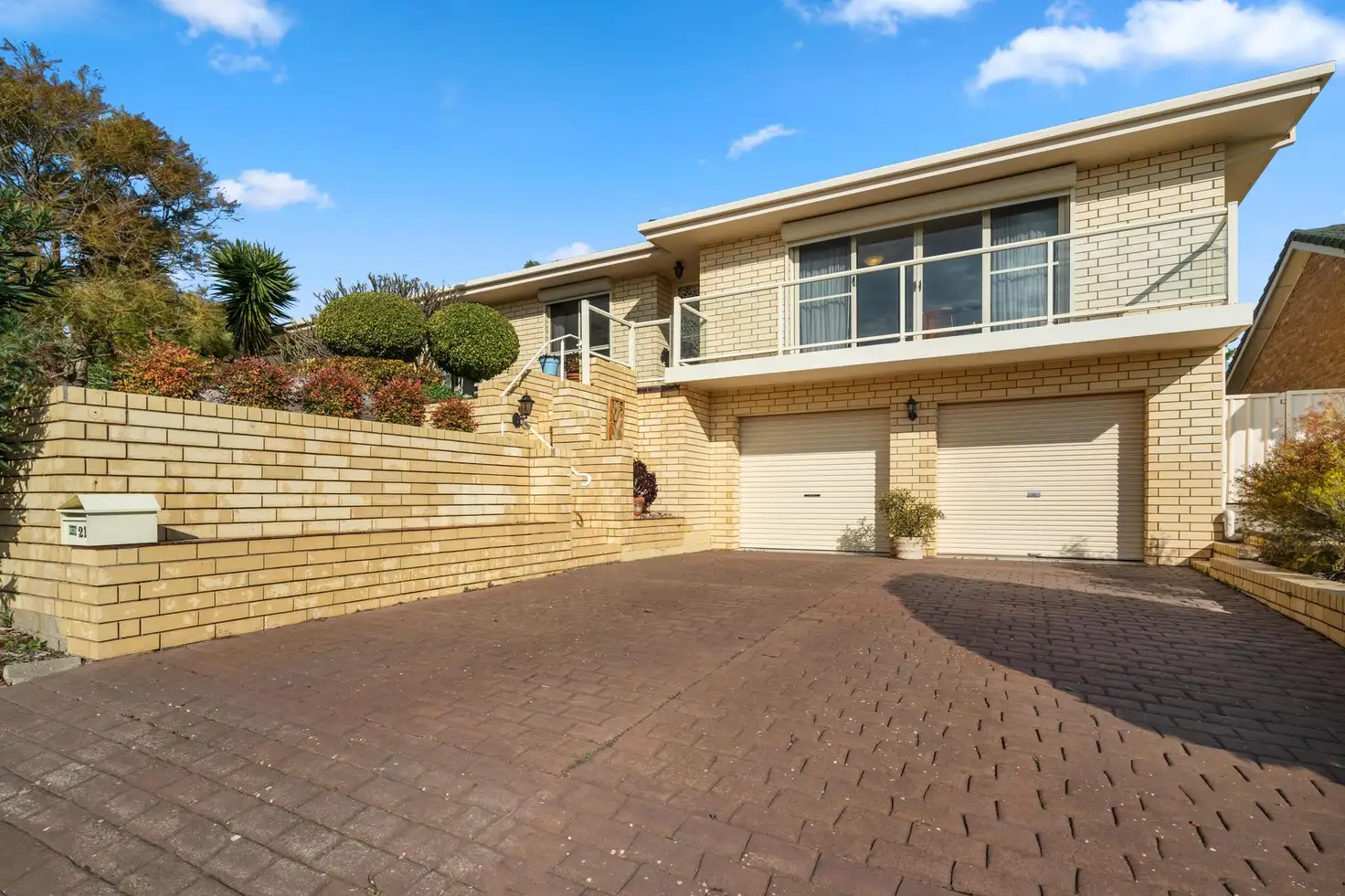


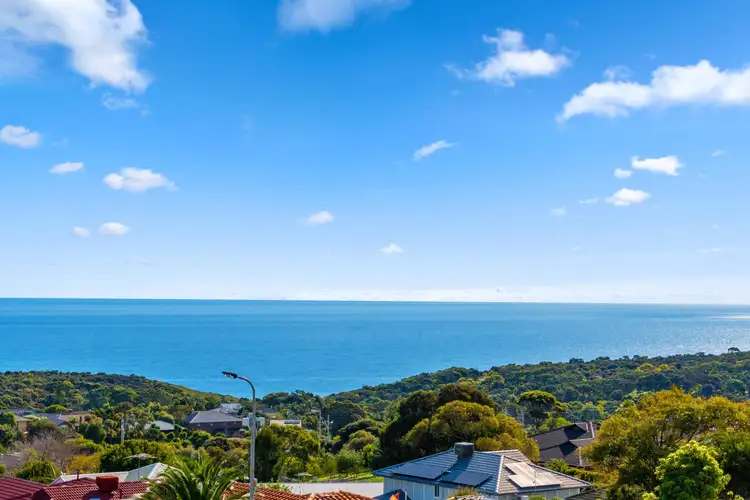
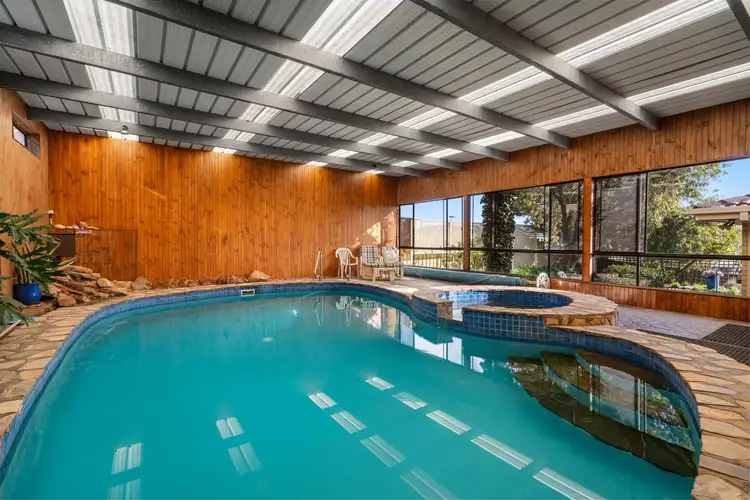
 View more
View more View more
View more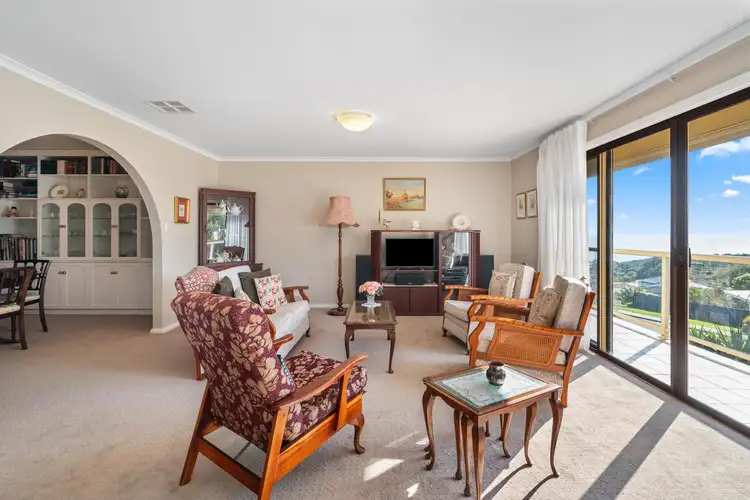 View more
View more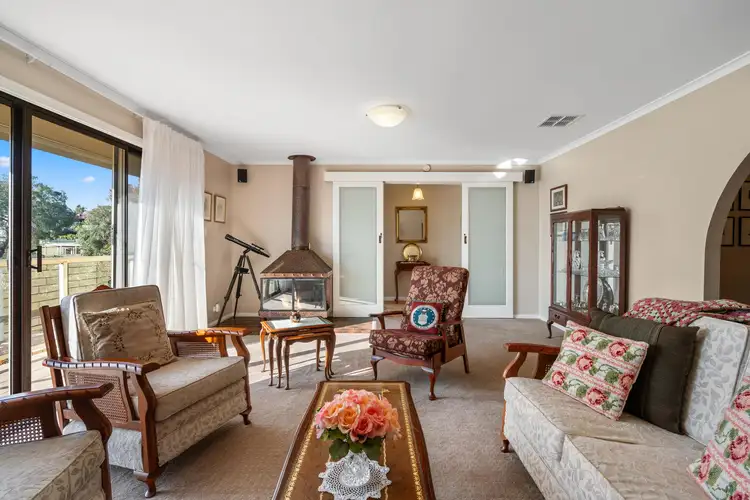 View more
View more
