Picture this - your mornings begin with sunlight streaming through soaring ceilings, the scent of coffee filling your open-plan kitchen and weekends spent entertaining friends on the spacious timber deck. This beautifully presented free-standing home is the perfect blend of modern comfort and effortless style, designed for those who love relaxed living without compromise.
Step inside and feel immediately at home. The living spaces are bright and inviting, flowing seamlessly to the outdoors for easy entertaining. With two generous bedrooms, a generously sized bathroom and a kitchen that brings everyone together, every detail has been thoughtfully crafted for comfort and connection.
Perfect for first-home buyers, small families or downsizers seeking quality and convenience, this home is ideally positioned in one of Forde's most desirable pockets. Enjoy being moments from Burgmann Anglican School, Forde Heritage Park, tranquil walking trails, the local lake and all the shopping and dining options at Gungahlin Town Centre.
Features Overview
- Single-level design
- Minutes from Forde shops, Frankie's Café, Aqua Tots, local ovals, Mulligans Flat Nature Reserve, and Burgmann Anglican School
- Short drive to Gungahlin Marketplace
- NBN connected (FTTP)
- Age: Built in 2011
- EER: 6 Stars
Sizes (Approx.)
- Internal Living: 101.38 sqm
- Garage: 22.54 sqm
- Deck: 15.00 sqm
- Total Residence: 126.93 sqm
- Block: 330.00 sqm
Prices
- Rates: $779.08 per quarter
- Land Tax (Investors only): $1,425.50 per quarter
- Estimated Rent (unfurnished): Currently on a fixed lease at $705.00 per week until the 13th of February.
Inside
- Light-filled open-plan living, dining and kitchen area
- Modern kitchen with stainless steel appliances
- Floating timber floors throughout
- Two spacious bedrooms with built-in robes
- Generous sized bathroom with separate toilet
- Ample storage in hallway and laundry
- North-facing deck and private lawn area
- Backyard with garden shed
- Drive-through single garage
Outside
- Expansive entertaining deck, ideal for gatherings
- Additional carport for extra parking
- Secondary deck area perfect for relaxed outdoor dining
Construction Information:
- Flooring: Waffle pod concrete slab
- External Walls: Predominately brick veneer
- Roof Framing: Timber: Truss roof framing
- Roof Cladding: Colorbond roof cladding
- Window Glazing: Single glazed windows
- Wall Insulation: Thermal insulation value approximately R-2.0
- Roof Insulation: Thermal insulation value approximately R-4.0 with anticon roof blanket
Forde, a master-planned community, offers 11 main parks and 39 hectares of wetlands and nature reserves, all designed to encourage eco-friendly activity. Every home is conveniently located within 200 meters of a landscaped park, wetland, or nature reserve, with 29% of the suburb dedicated to green space.
Mulligans Flat Nature Reserve is rich in natural habitat, Indigenous history, and vibrant European heritage. It is one of the ACT's premier bird-watching spots, home to the rare regent honeyeater and Forde's own superb fairy wren. Along with nearby Goorooyarroo, these reserves shelter four native bird species, as well as rare shingleback lizards, echidnas, frogs, and various reptiles
Inspections:
We are opening the home most Saturdays with mid-week inspections. However, If you would like a review outside of these times please email us on: [email protected] and [email protected]
Disclaimer: The material and information contained within this marketing is for general information purposes only. Stone Gungahlin does not accept responsibility and disclaim all liabilities regarding any errors or inaccuracies contained herein. You should not rely upon this material as a basis for making any formal decisions. We recommend all interested parties to make further enquiries.
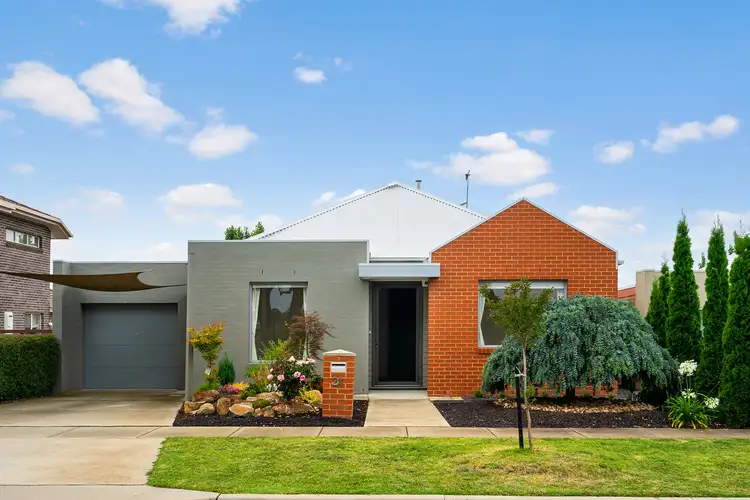
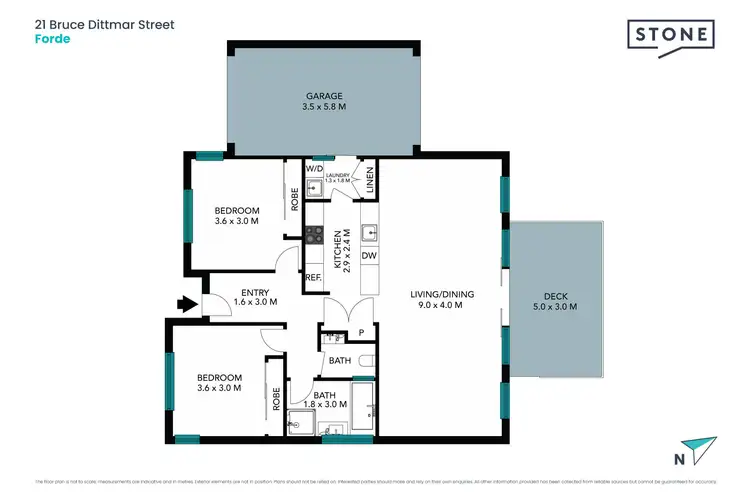
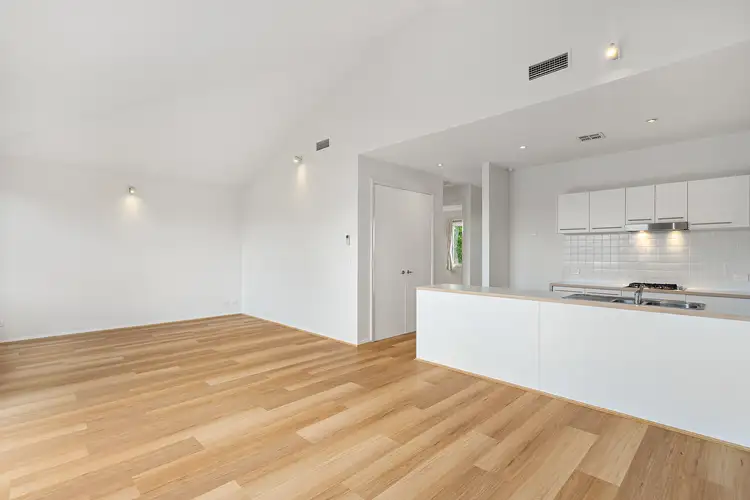
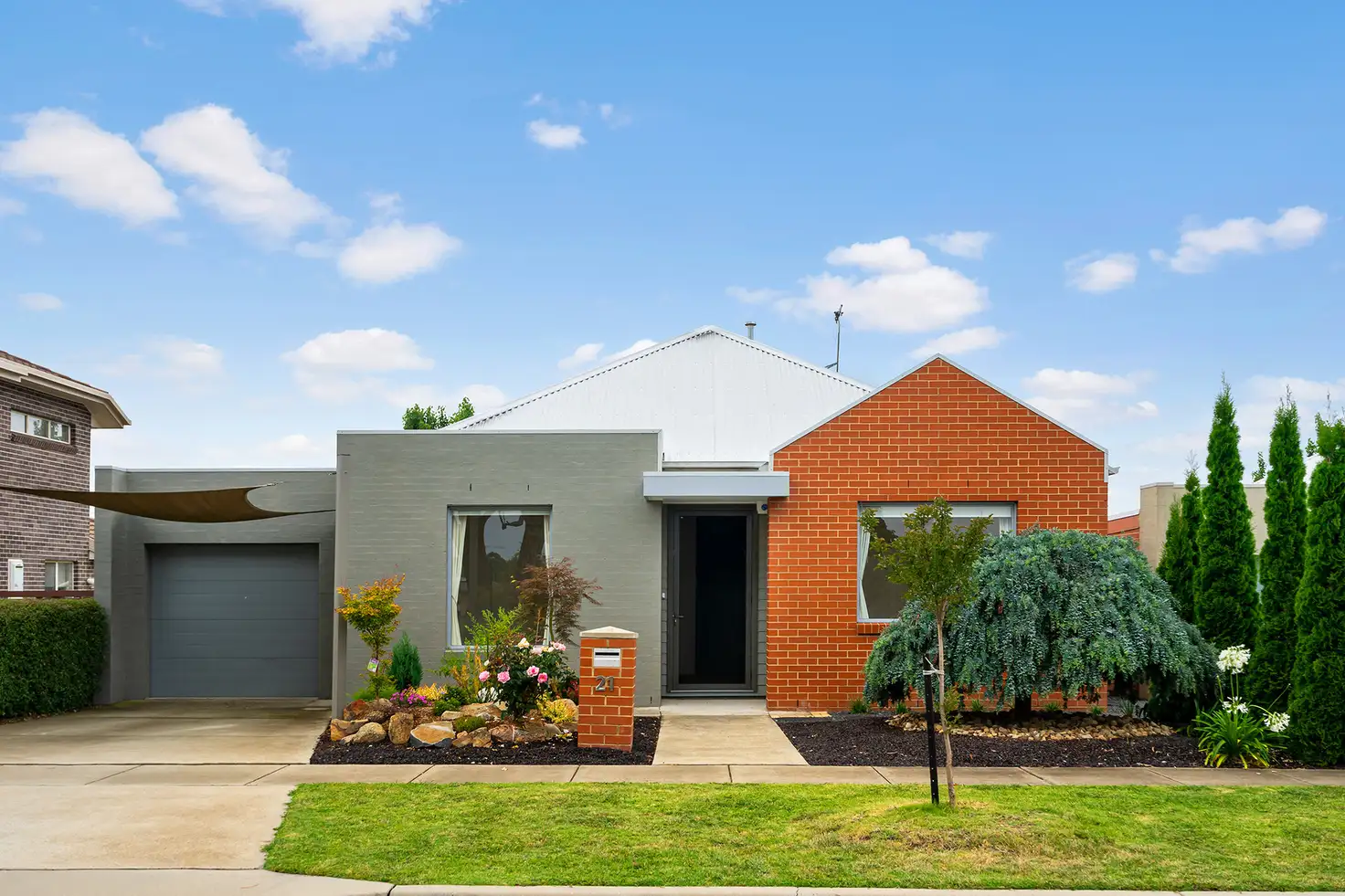


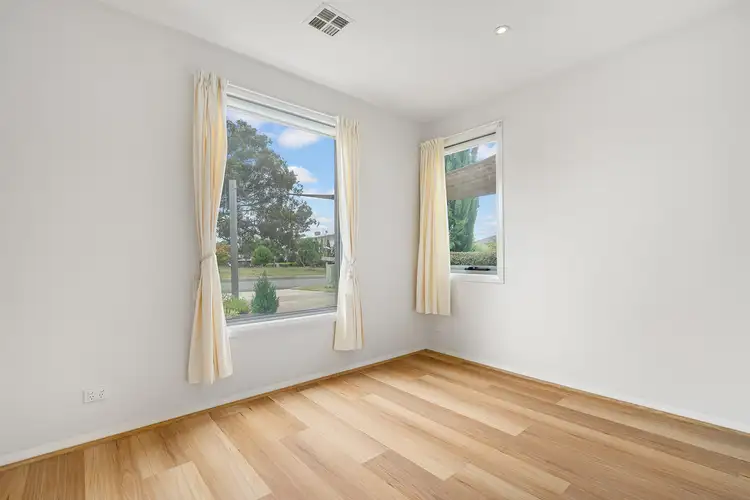
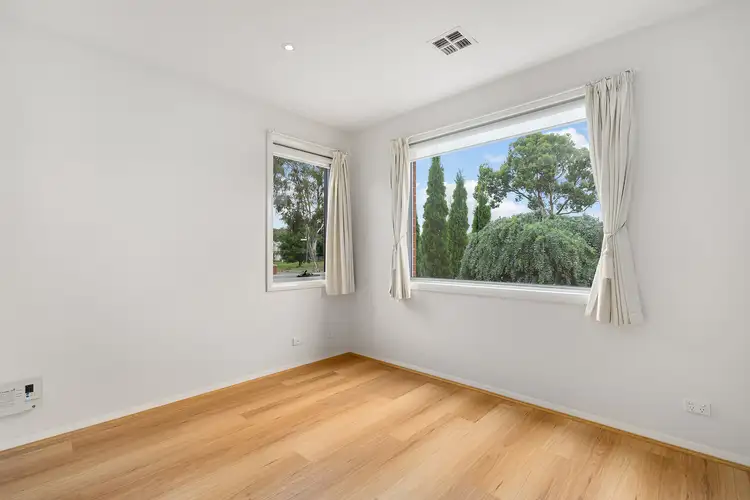
 View more
View more View more
View more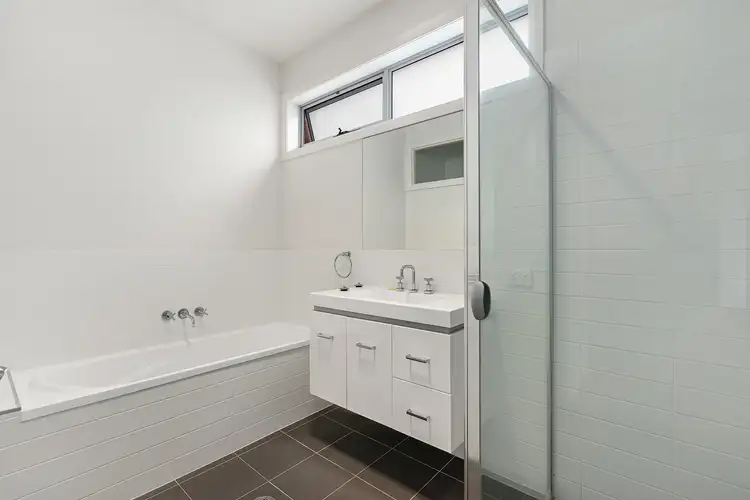 View more
View more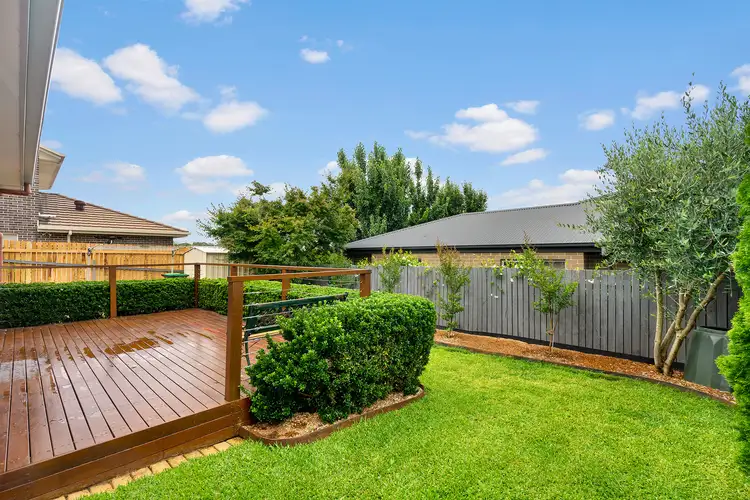 View more
View more
