Price Undisclosed
5 Bed • 3 Bath • 2 Car
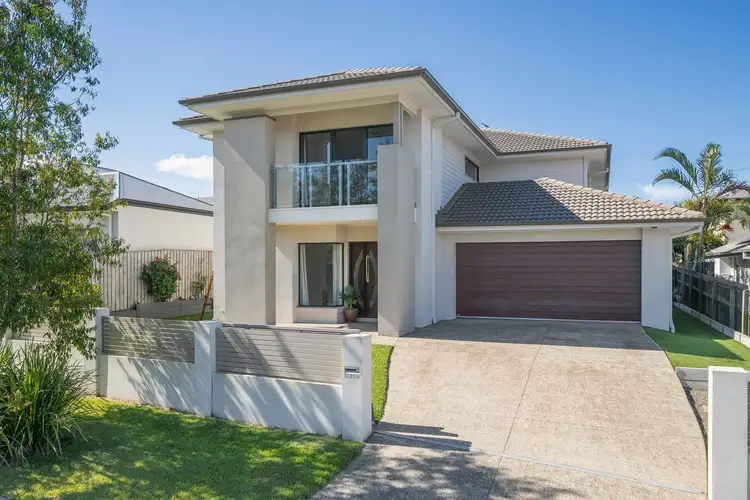
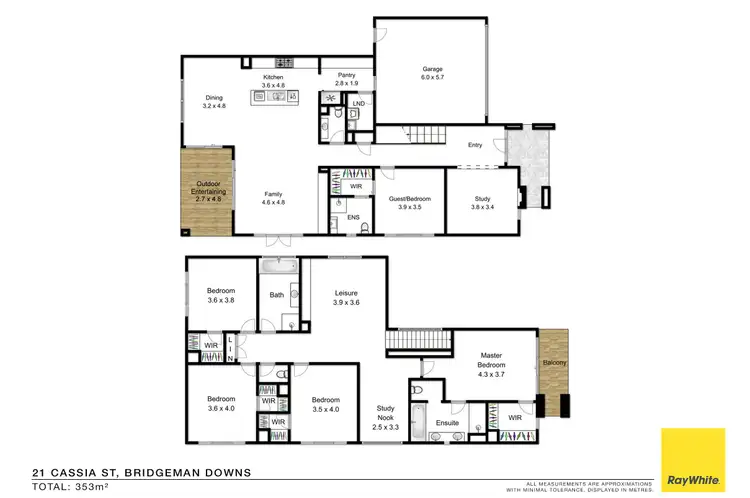
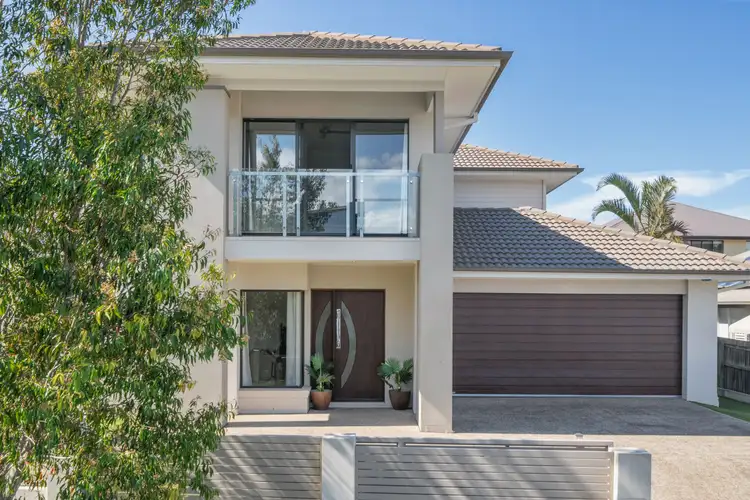
+24
Sold



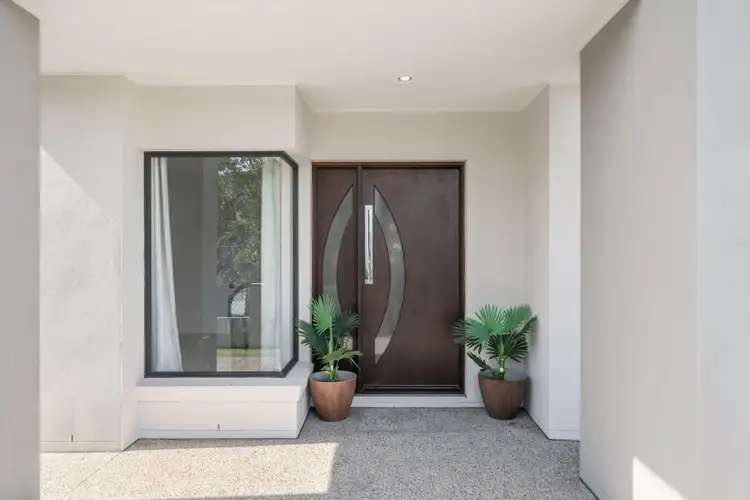

+22
Sold
21 Cassia Street, Bridgeman Downs QLD 4035
Copy address
Price Undisclosed
- 5Bed
- 3Bath
- 2 Car
House Sold on Wed 6 Dec, 2023
What's around Cassia Street
House description
“When size, location and layout matter !”
Interactive media & resources
What's around Cassia Street
 View more
View more View more
View more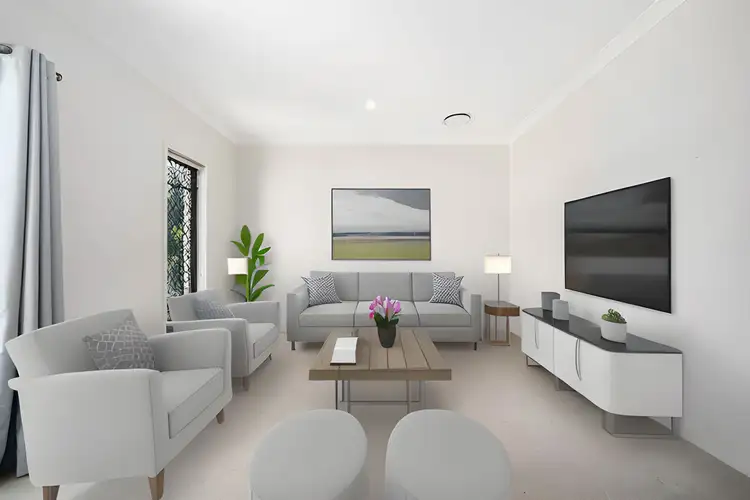 View more
View more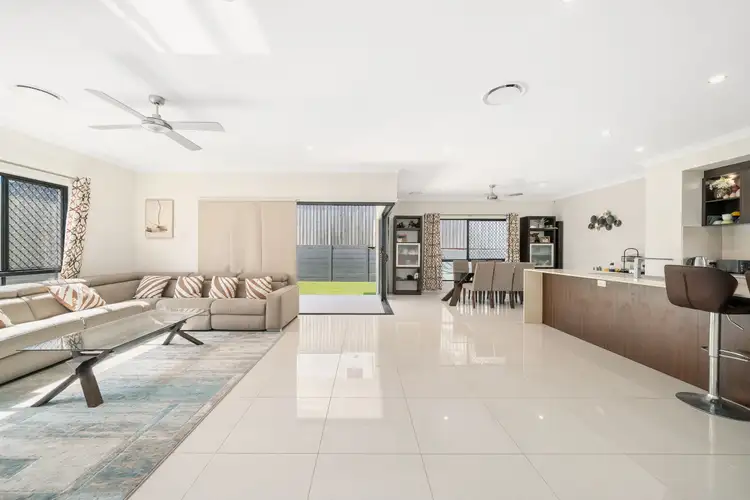 View more
View moreContact the real estate agent

Lauren Ellis
Ray White Bracken Ridge
0Not yet rated
Send an enquiry
This property has been sold
But you can still contact the agent21 Cassia Street, Bridgeman Downs QLD 4035
Nearby schools in and around Bridgeman Downs, QLD
Top reviews by locals of Bridgeman Downs, QLD 4035
Discover what it's like to live in Bridgeman Downs before you inspect or move.
Discussions in Bridgeman Downs, QLD
Wondering what the latest hot topics are in Bridgeman Downs, Queensland?
Similar Houses for sale in Bridgeman Downs, QLD 4035
Properties for sale in nearby suburbs
Report Listing
