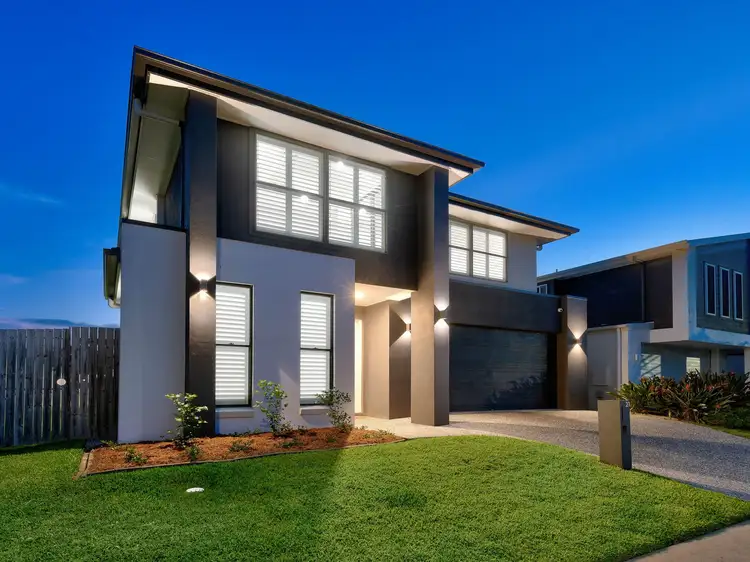$1,350,000
4 Bed • 2 Bath • 2 Car • 448m²



+22
Sold





+20
Sold
21 Comanche Street, Newport QLD 4020
Copy address
$1,350,000
- 4Bed
- 2Bath
- 2 Car
- 448m²
House Sold on Wed 7 Aug, 2024
What's around Comanche Street
House description
“Architecturally Designed Masterpiece of Executive Living”
Property features
Land details
Area: 448m²
Interactive media & resources
What's around Comanche Street
 View more
View more View more
View more View more
View more View more
View moreContact the real estate agent

Kevin Ritchie
Harcourts - Pinnacle - Aspley
0Not yet rated
Send an enquiry
This property has been sold
But you can still contact the agent21 Comanche Street, Newport QLD 4020
Nearby schools in and around Newport, QLD
Top reviews by locals of Newport, QLD 4020
Discover what it's like to live in Newport before you inspect or move.
Discussions in Newport, QLD
Wondering what the latest hot topics are in Newport, Queensland?
Similar Houses for sale in Newport, QLD 4020
Properties for sale in nearby suburbs
Report Listing
