Well known for its outstanding river and city views, and quality, family-friendly neighbourhood, Trevallyn has long-since been a desirable address. This sleek, executive-style residence sits proudly upon its hillside allotment, which affords this prestigious property an enviable view of the picturesque Seaport precinct and the confluence of the North and South Esk Rivers, to the eastern mountain ranges beyond. Meticulously maintained and immaculate in its presentation, this stylish abode is most worthy of your inspection.
With its relaxed, contemporary styling, this home is as well-suited to entertainers as it is to the rigours of family life. The comfortable residence comprises up to five spacious bedrooms, two generously-proportioned living areas, and an expansive, sun-drenched terrace that overlooks the property's beautifully landscaped gardens. The interiors are freshly painted, the floorboards refinished, new carpet has been laid- with not a thing to be done (inside or out!) which leaves you with time to put your feet up, relax and take in the glorious view!
Spread over two storeys, the home has been thoughtfully designed to make the most of its elevated position, showcasing stunning views from the light-filled open-plan living zone, which consists of the kitchen, living and dining area, and features seamless access to the entertainer's terrace. A well-appointed gourmet kitchen features durable Ceasarstone benchtops atop laminated cabinetry, with ample storage and work space.
The abode's flexible floor plan offers up to five bedrooms- three on one floor, two on the other, and four have built-in robes. These are serviced by a bathroom on each floor featuring quality fixtures and fittings, and are crisply white and awash with natural light.
On the ground floor, you'll find the second living area complete with a handy kitchenette and discrete, Euro-style laundry, and a double garage with internal access. Another garage, separate to the residence provides additional secure and under-cover parking, with a workshop space sure to please tinkerers and hobbyists. Outside, the meandering, terraced gardens are fully landscaped with established exotic plantings and a lush, manicured lawn.
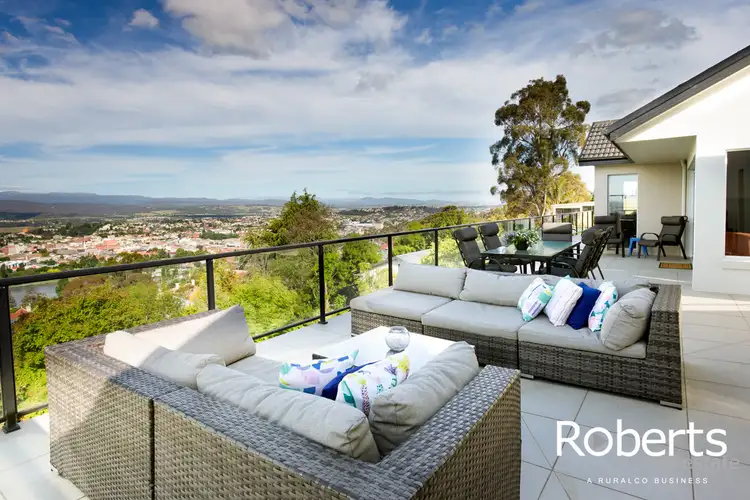
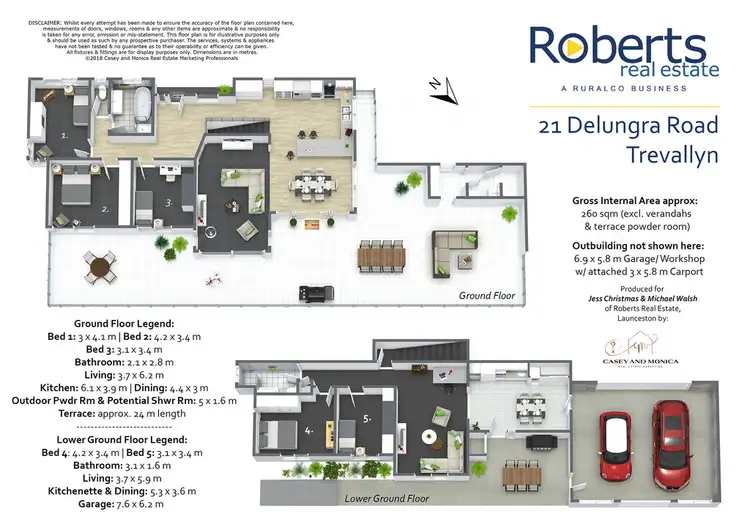
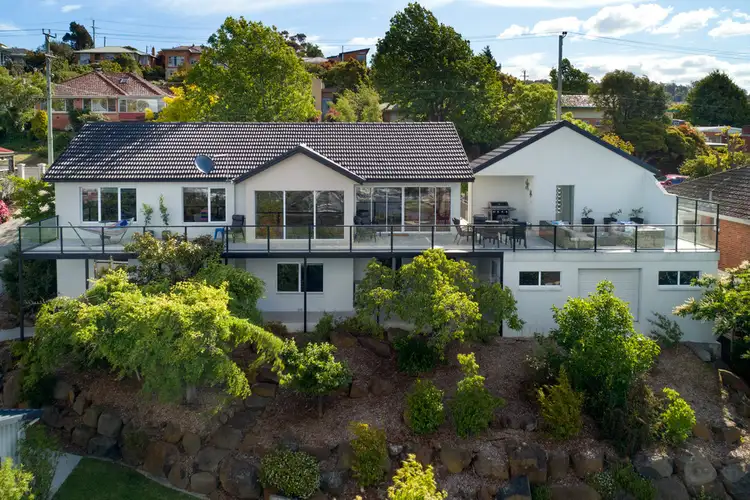



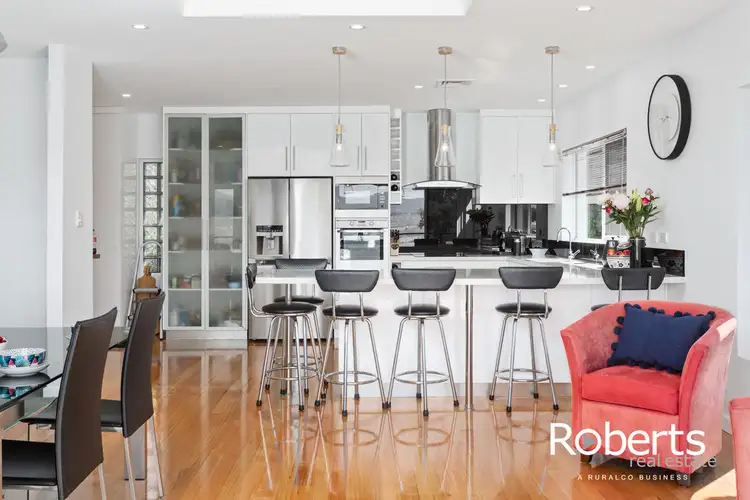

 View more
View more View more
View more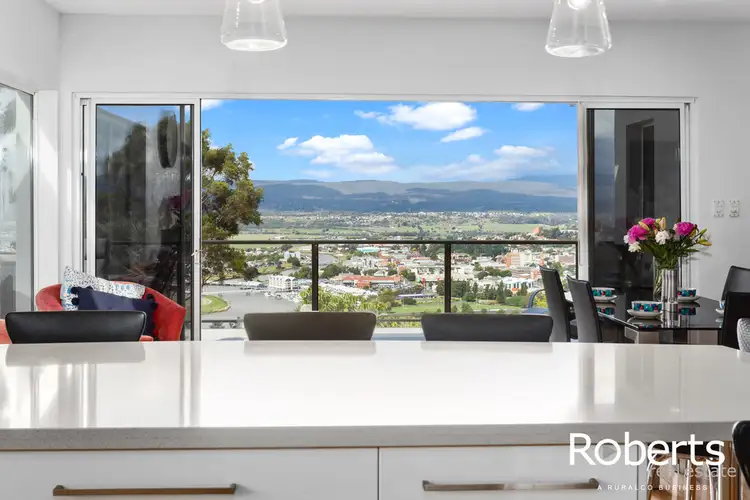 View more
View more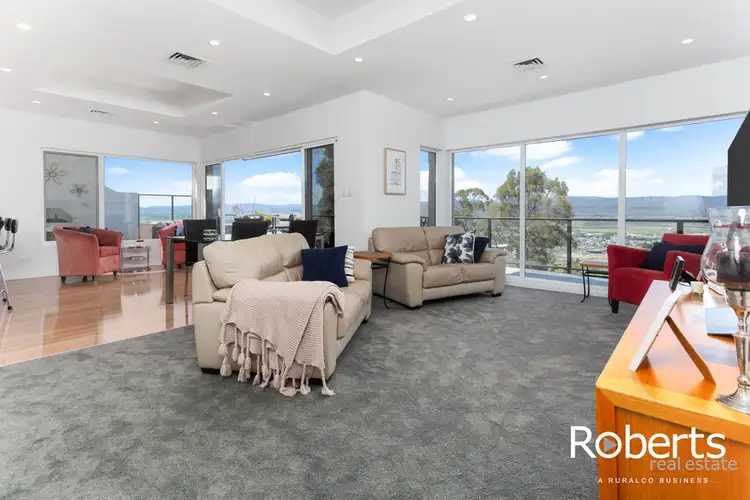 View more
View more
