Auction 12th September 2020 @ 10.30am (USP)
Nestled in a Crescent on a beautiful tree lined street in the blue-chip suburb of Lockleys, this unique and uncomparable property, on approximately 910sqm, will provide your family a wonderful opportunity to create an enviable lifestyle.
Located across the road from a lush reserve with beautiful trees to provide shade & shelter is a space for the kids to play and mingle with the neighbours and an uninterrupted outlook from your expansive backyard will provide privacy, security and spectacular sunsets.
Plenty of leisure activities are also close by with Kooyonga Golf Club, Mellor Park Tennis Club, playgrounds and a short drive to Henley Beach will ensure you can immerse yourself in any activity that takes your fancy.
The River Torrens Linear Park Walking Trail is virtually on your doorstep and is a picturesque trail from Henley Beach through to the city and beyond. The trail is perfect for walkers, joggers, cyclists and hikers with picnic spots along the way and an abundance of birdlife & wildlife providing exceptional place for the kids to explore!
Convenience is key to this exceptional location, surrounded by great shopping including Aldi and Harbour Town and excellent cafes & restaurants only a short stroll away plus good public transport options for an easy commute into the CBD. The home is also centrally located to a choice of reputable schools including St Francis School, Lockleys Primary School, Henley Beach High & Underdale High School.
As you enter this exceptional residence you will be welcomed by a true sense of quality, style and space and delighted in knowing that no detail has been spared. An outstanding floorplan allows open plan living for families to come together to start their day while providing an opportunity for everyone to retreat to their own favourite place to enjoy some privacy and quiet time.
The home is outstanding in its presentation and offers all the facilities to live a comfortable lifestyle.
The hub of the home is the open plan living combining a huge kitchen with central island breakfast bar, extensive storage and benchtops, 900ml gas cooktop, Miele oven & dishwasher. The dining area provides plenty of space for the ultimate dinner party or family get together and overlooks a generous sized lounge area. Sliding doors to the exterior and panel windows provide outstanding light and warmth into this exceptional living space.
The Master Bedroom is situated at the front of the home, is generous in size with beautiful high quality soft furnishings, ceiling fan, large ensuite with wall to wall vanity & underbench storage. The walk in wardrobe will provide plenty of room for two.
A separate "Children's" or "Guest Wing" leading from the Main Living offers two double bedrooms both with floor to ceiling sliding door built in robes and ceiling fans while a 4th bedroom, study or play room provides flexibility and is generous in size. All are serviced by a main bathroom with bath tub and separate Powder Room.
Throughout the home you will be amazed at the ample storage on offer; from Built in Robes to multiple Linen Presses, cupboards & drawers, the options are endless & cleverly designed to blend in with its surrounds.
The standout of this home is the love, effort and care that has been poured into the immaculately presented rear yard and entertaining area. A true sanctuary for the homeowner with lush green lawns central to the exterior providing a wonderful place to play, and your fruit bowl will never run out with well-established Apple, Peach, Nectarine, Fig, Mandarin, Lemon and Apricot trees providing you with an abundance of food.
The paved undercover pergola wraps around the Northern and Western sides of the property and can be enjoyed all year round with ceiling fans and Ziptrack blinds to keep you cool in the summer and close off the elements during the winter.
Other features of the property to love;
* Formal lounge room at the front of the property with stunning soft furnishings
* Zoned Ducted Reverse Cycle Air Conditioning throughout the home
* Double Garage with auto roller door
* Privacy & security with 2.8 meter high fencing, security doors and security alarm
* Two garden sheds and three raised garden beds to start your veggie patch
* Neutral colours throughout with exquisite soft furnishings & linen blinds
* Separate laundry with generous storage and bench space
This is a standout property in a premier location that will provide the owner with much happiness for years to come.
Contact Serg Belleli for further information today on 0402 792 593.
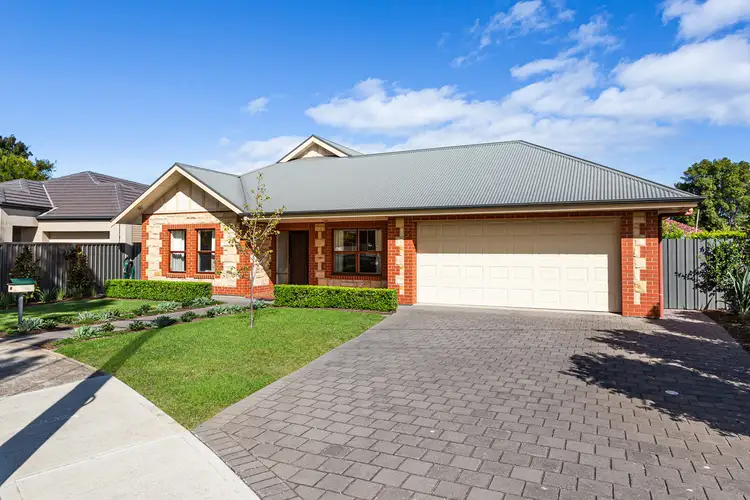
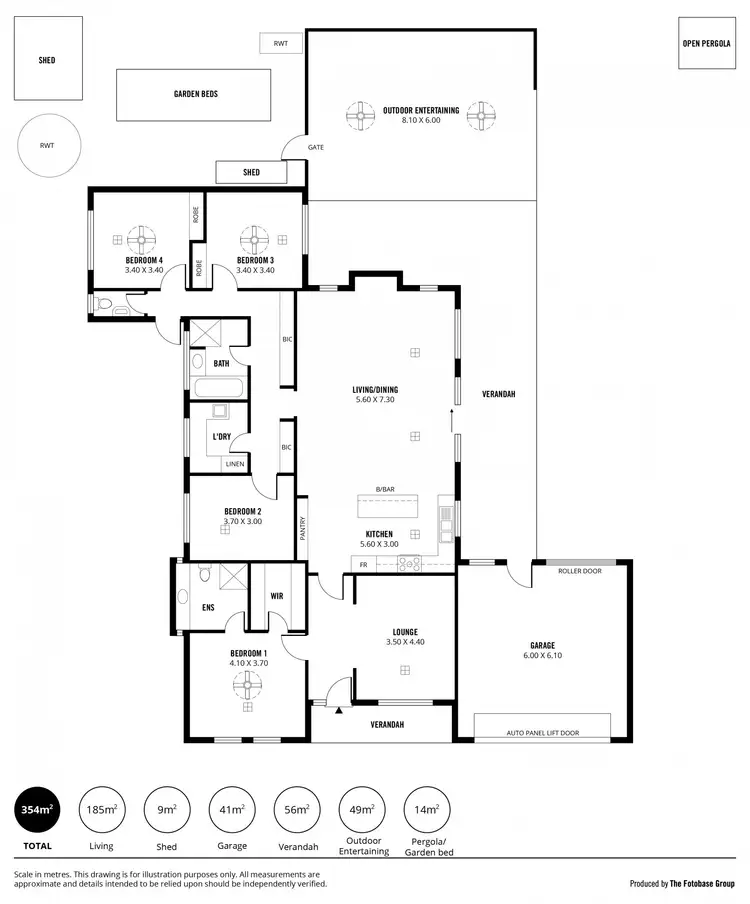
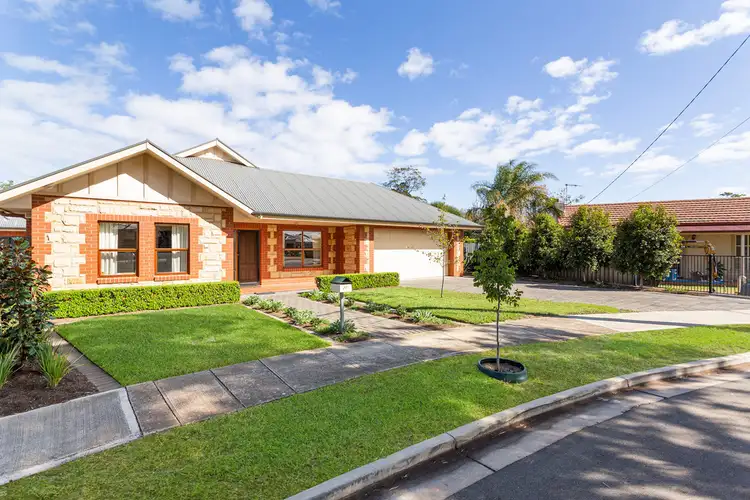
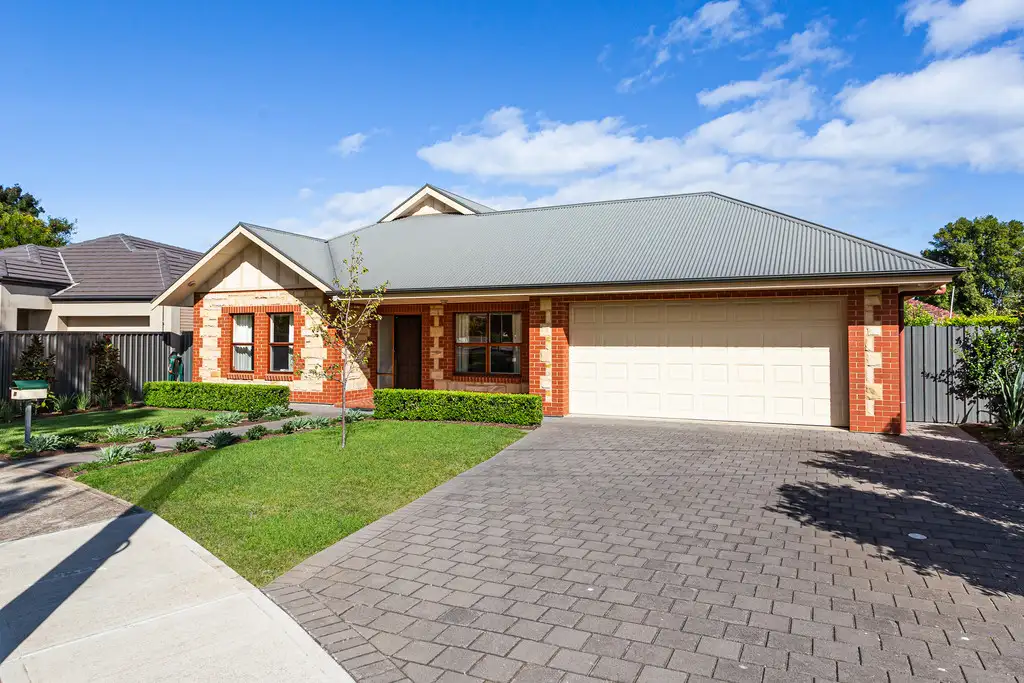


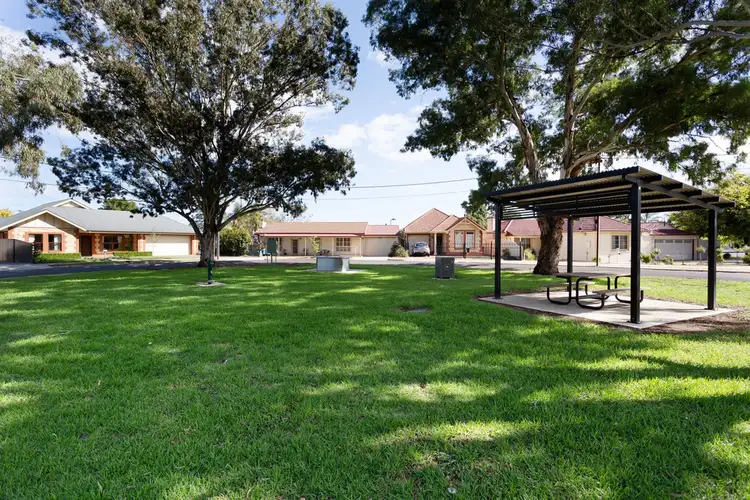
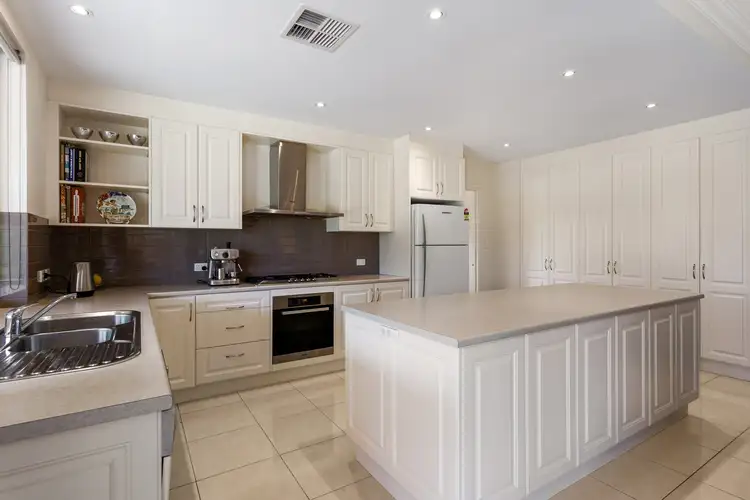
 View more
View more View more
View more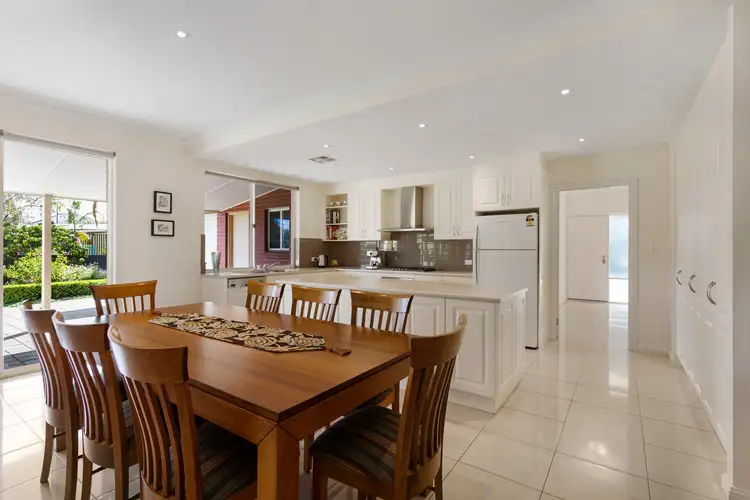 View more
View more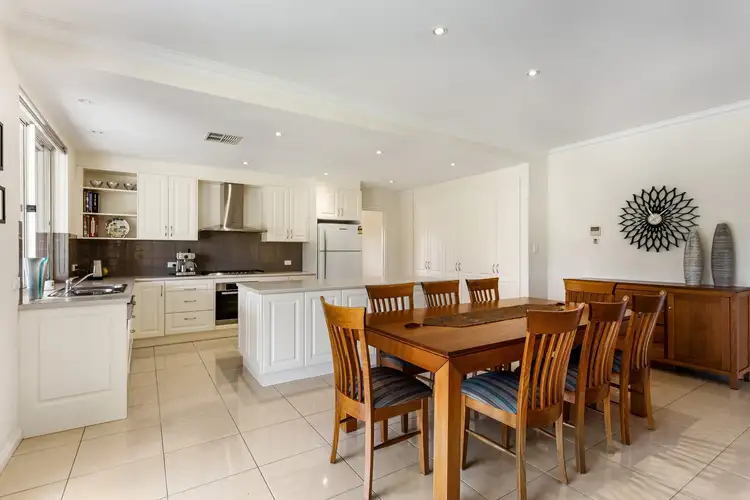 View more
View more
