Treat your family to something special just footsteps from a fantastic children's playground adjacent to the Lake Careniup Wetlands and move them into this magnificent two-storey residence that is a fine example of comfortable and contemporary low-maintenance living.
If an impressive facade is no indication of what exactly is on offer here, then the excellence lying within will surely demonstrate it all. A massive theatre room off the entry is carpeted, as is a spacious study (or fifth bedroom) with double doors for complete privacy when working.
A gorgeous set of French doors reveals an open-plan family and dining area which is where most of your casual time will be spent and that incorporates a huge kitchen - with outstanding European appliances - into its light and bright design. From this part of the house, a fabulous rear alfresco deck is accessible and provides year-round outdoor entertaining to a picturesque backdrop of a shimmering electrically-heated below-ground swimming pool - with a flowing waterfall feature.
The minor sleeping quarters are downstairs and are serviced by a practical main bathroom, featuring both a separate shower and bath tub to cater for everybody's personal needs. Upstairs, a generous parents' retreat essentially doubles as a third living zone with splendid treetop views from its own tiled balcony, whilst the sumptuous master bedroom suite will fulfil all of your desires, coming complete with a walk-in wardrobe, a wall heater, feature timber shutters and a sublime ensuite bathroom comprising of a bubbling indoor spa, a shower, separate toilet and twin vanities.
So close to the freeway for seamless access to the CBD, within touching distance of beaches and public transport and less than a few minutes from the sought-after Lake Gwelup Primary School, shopping at Gwelup and Karrinyup, Lake Karrinyup Country Club and so much more, this family-friendly location really is one to envy. How wonderful!
Other features include, but are not limited to:
- 4 bedrooms, 2 bathrooms
- Downstairs open-plan family and dining area with stylish light fittings, a gas bayonet for heating and outdoor access to the alfresco deck - with its own ceiling fan, television socket and power points
- Versatile theatre room off the double French-door entry - can also be utilised as a formal lounge or activity room
- Spacious kitchen with a five-burner gas cook top, a Blanco oven, Bosch dishwasher and double sink
- Carpeted upper-level retreat/living area off the spacious master suite
- Large 2nd downstairs bedroom with carpet and built-in robes
- 3rd carpeted bedroom on the ground floor also has BIR's
- 4th bedroom is also carpeted and has a WIR
- Separate bath and shower to main downstairs bathroom
- Remote-controlled double garage with internal shopper's entry via the kitchen, plus rear access
- Tiled laundry with storage and outdoor access
- Under-stair storage
- Walk-in linen press
- Tiled entrance hall
- Double security doors to the front of the property
- Front portico overlooking the gardens
- Ducted evaporative air-conditioning
- 4.9kW solar power panel system
- Batt insulation
- Fully reticulated
- Instantaneous gas hot water system
- Foxtel connectivity
- Large garden shed
- Extra backyard lawn space
- Close to top schools, major shopping facilities, multiple bus stops and more
- A lovely, quiet pocket of Gwelup with plenty of other families to meet and get together with!
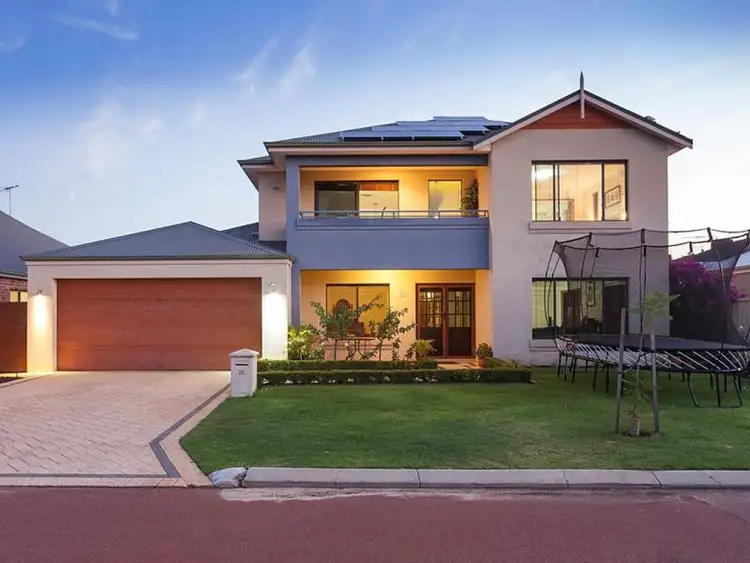
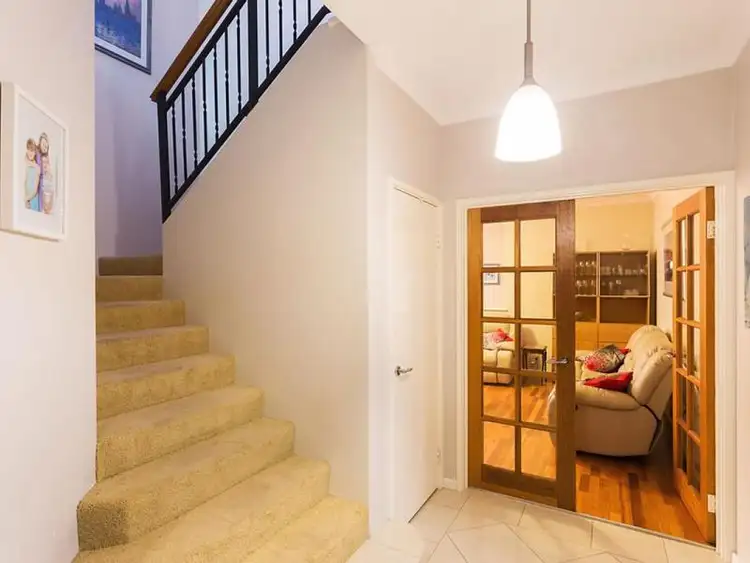
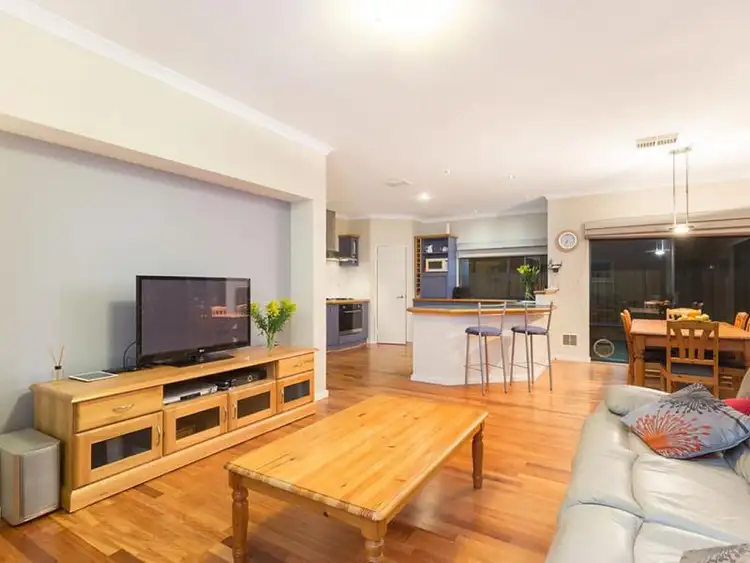
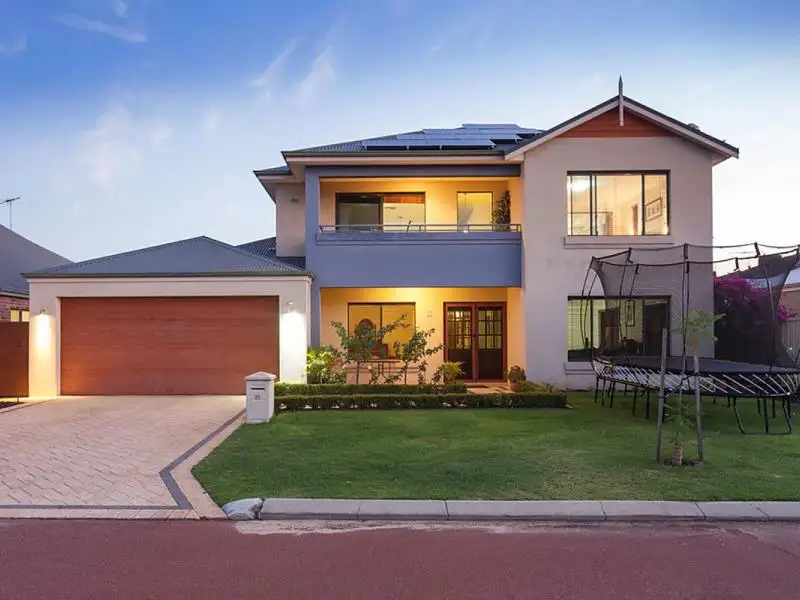


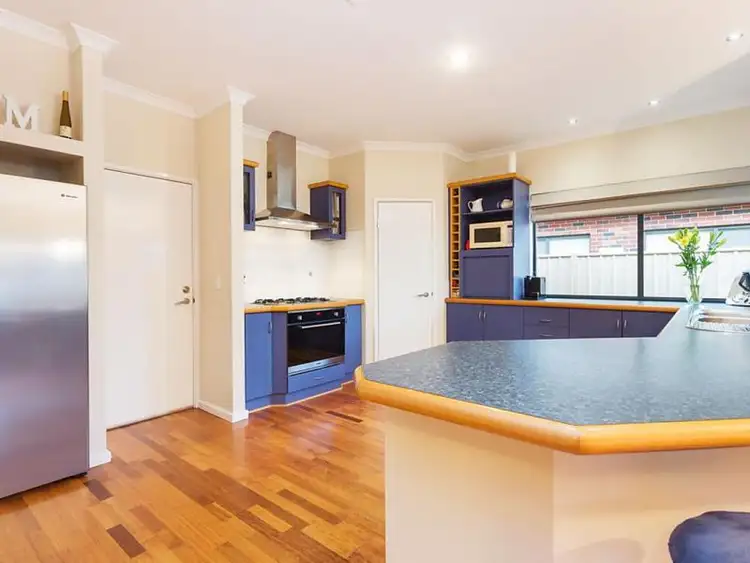
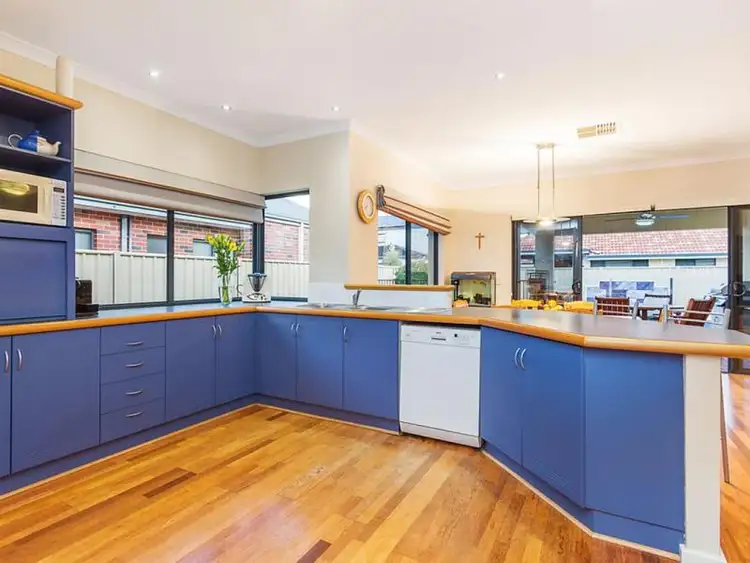
 View more
View more View more
View more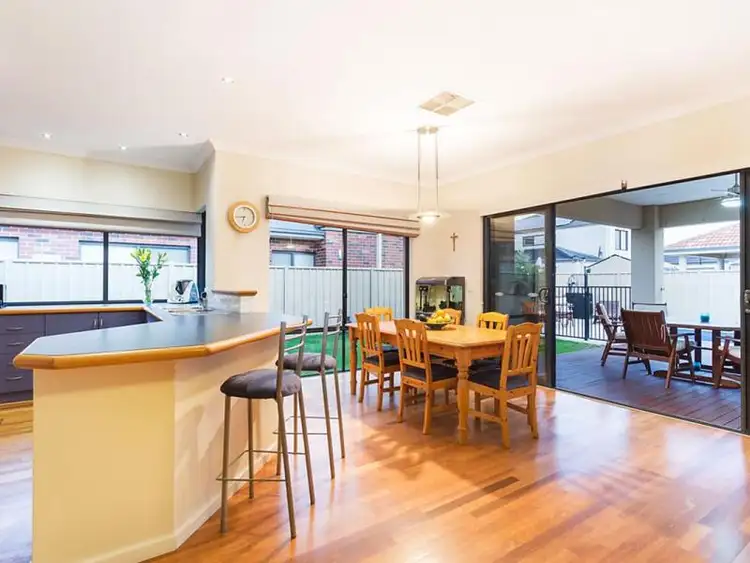 View more
View more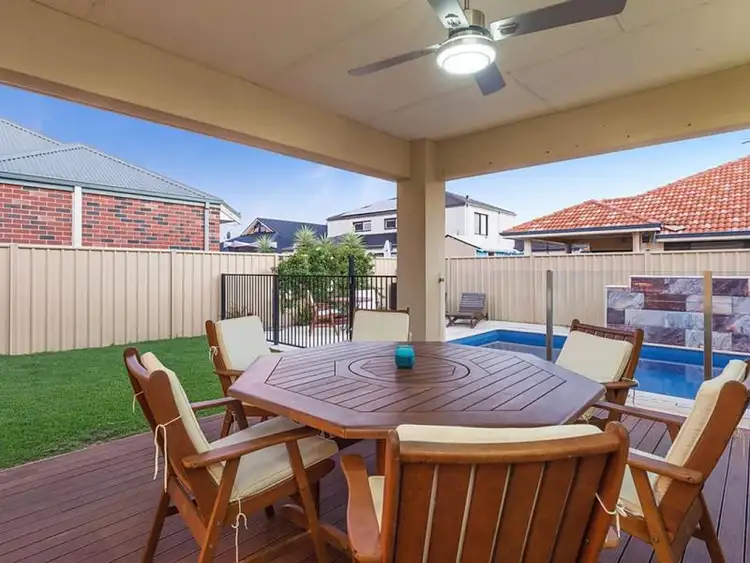 View more
View more
