Price Undisclosed
3 Bed • 2 Bath • 1 Car • 857m²
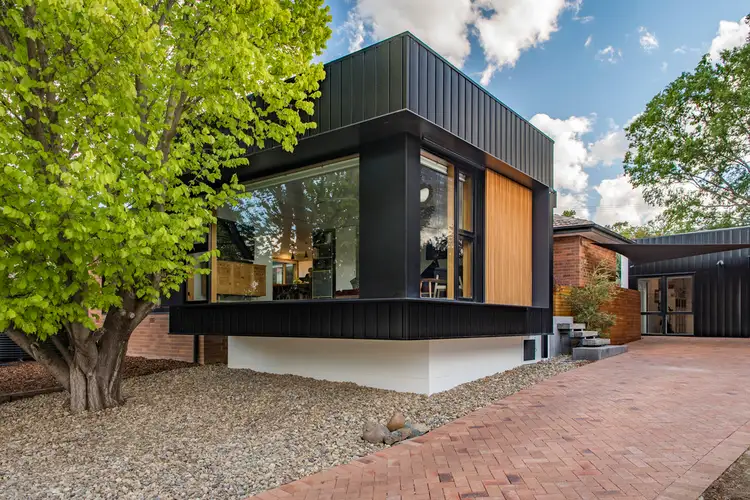
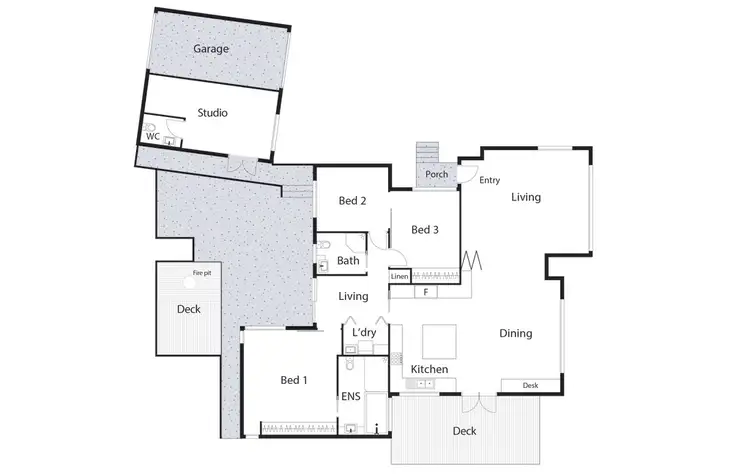
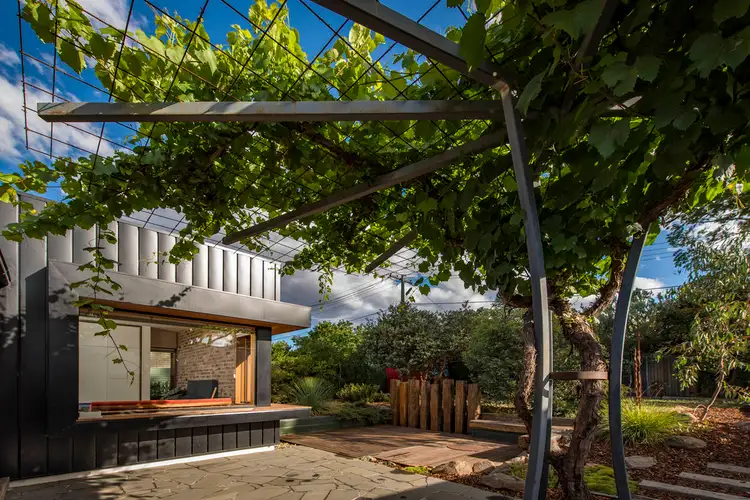
+26
Sold
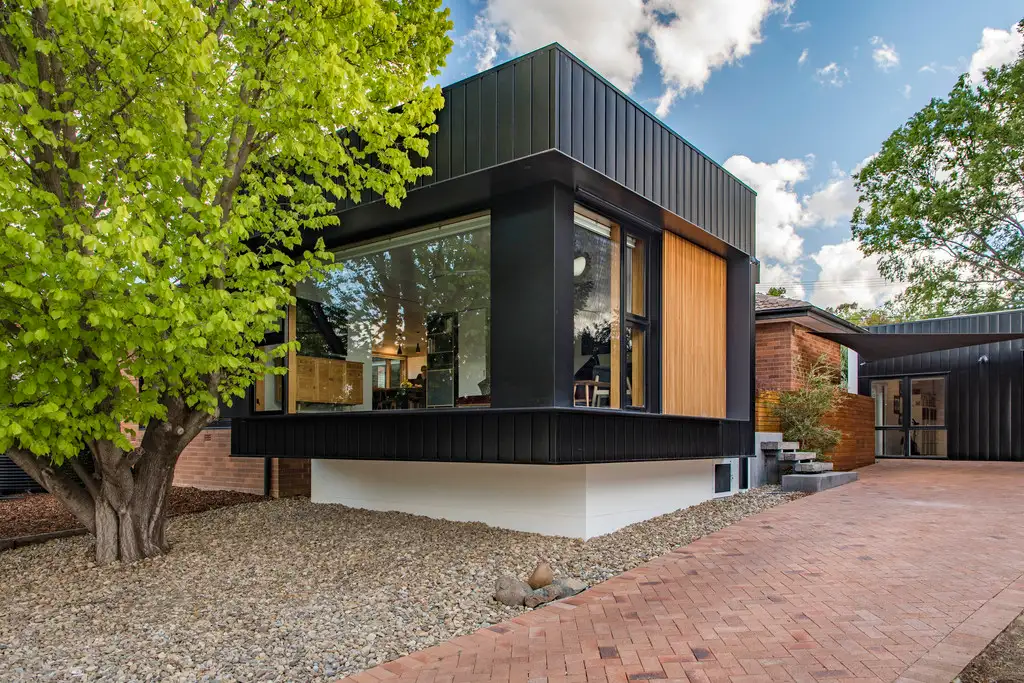


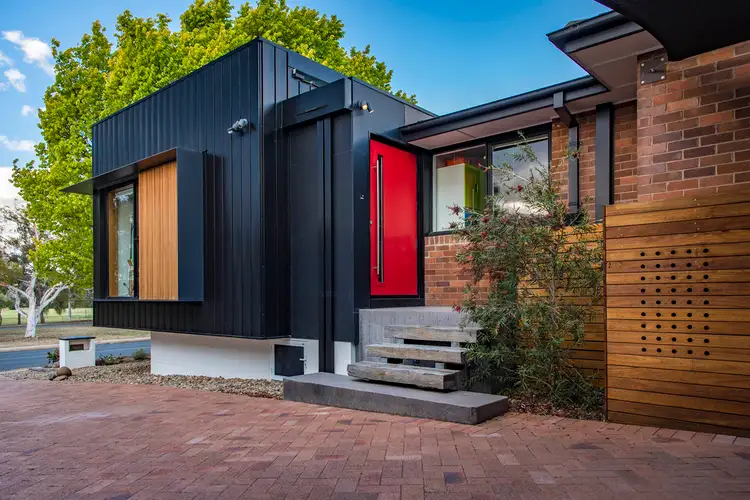
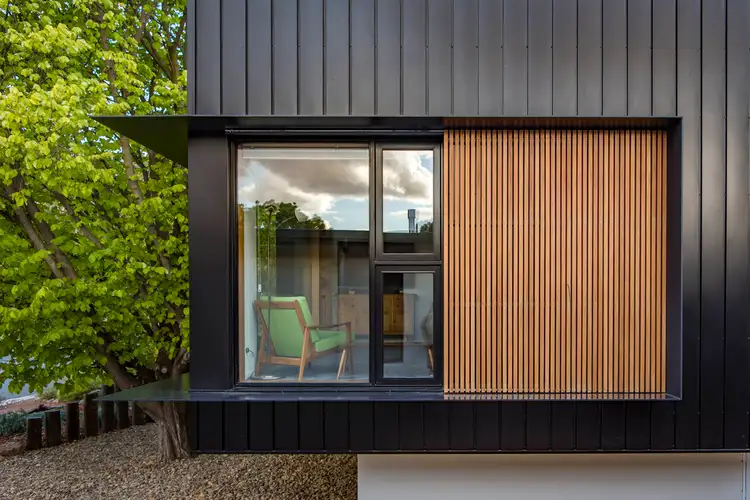
+24
Sold
21 Dunstan Street, Curtin ACT 2605
Copy address
Price Undisclosed
- 3Bed
- 2Bath
- 1 Car
- 857m²
House Sold on Wed 22 Jan, 2020
What's around Dunstan Street
House description
“Versatile Style With Modern Comfort”
Land details
Area: 857m²
Interactive media & resources
What's around Dunstan Street
 View more
View more View more
View more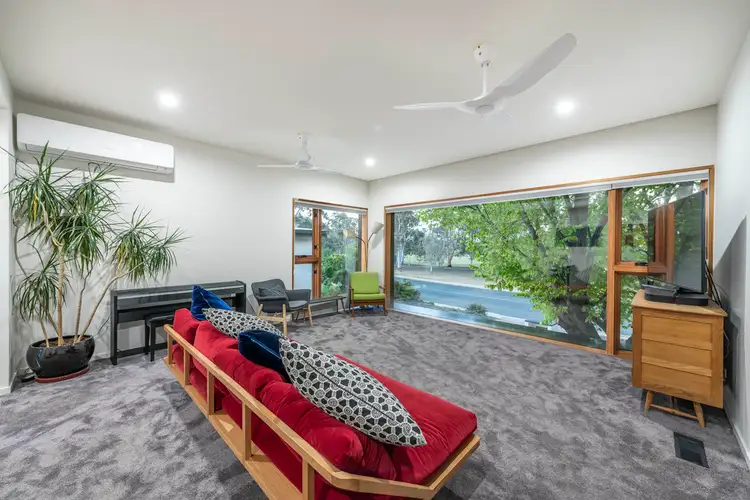 View more
View more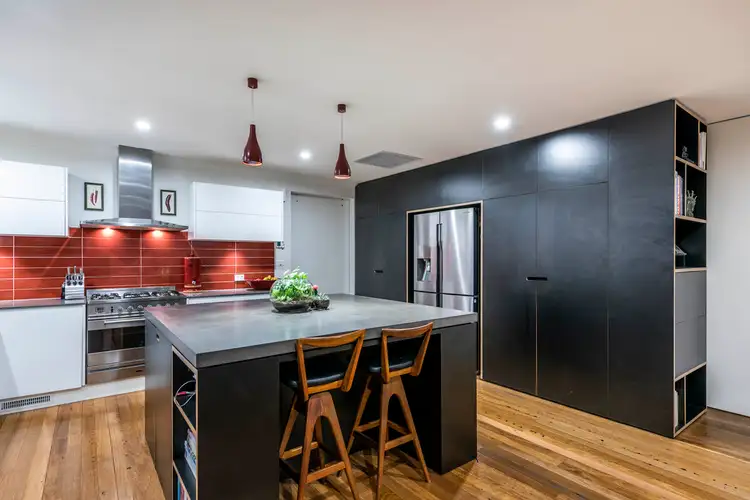 View more
View moreContact the real estate agent

Brett Hayman
Hayman Partners
0Not yet rated
Send an enquiry
This property has been sold
But you can still contact the agent21 Dunstan Street, Curtin ACT 2605
Nearby schools in and around Curtin, ACT
Top reviews by locals of Curtin, ACT 2605
Discover what it's like to live in Curtin before you inspect or move.
Discussions in Curtin, ACT
Wondering what the latest hot topics are in Curtin, Australian Capital Territory?
Similar Houses for sale in Curtin, ACT 2605
Properties for sale in nearby suburbs
Report Listing
