Price Undisclosed
3 Bed • 2 Bath • 2 Car • 397m²
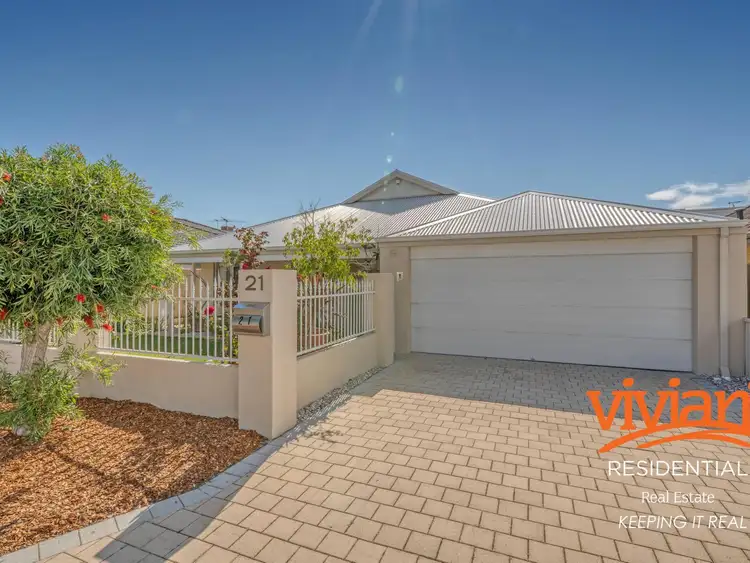
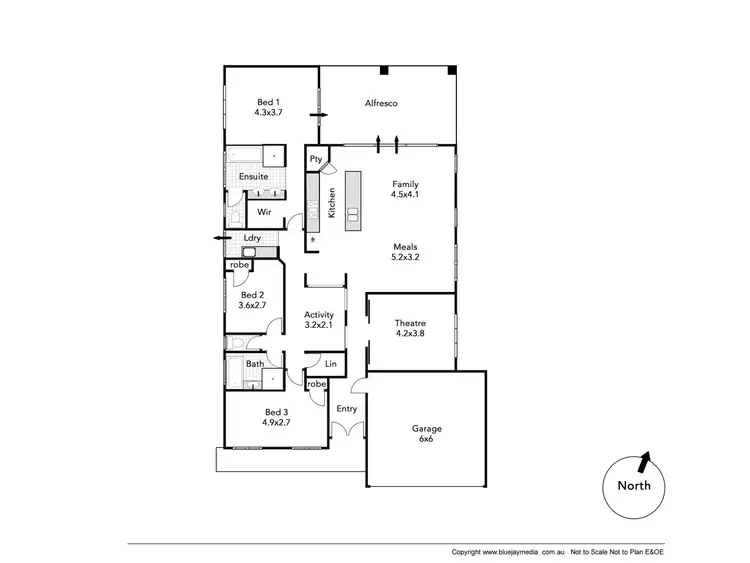
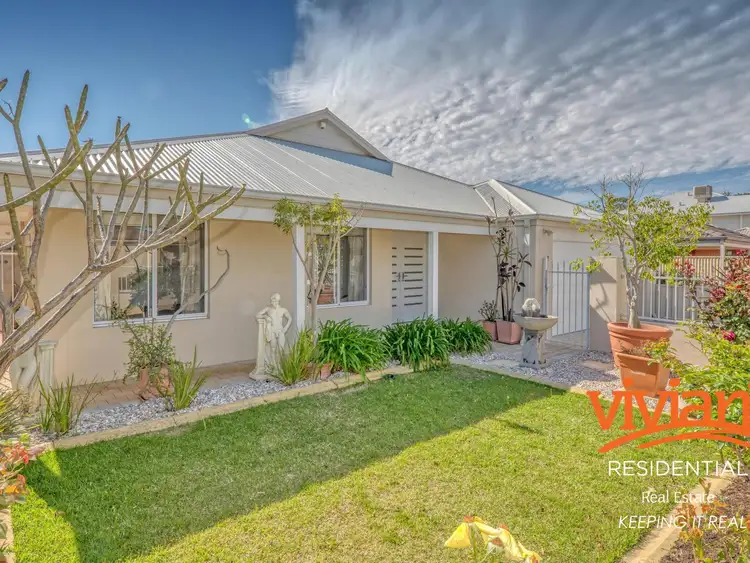
+24
Sold
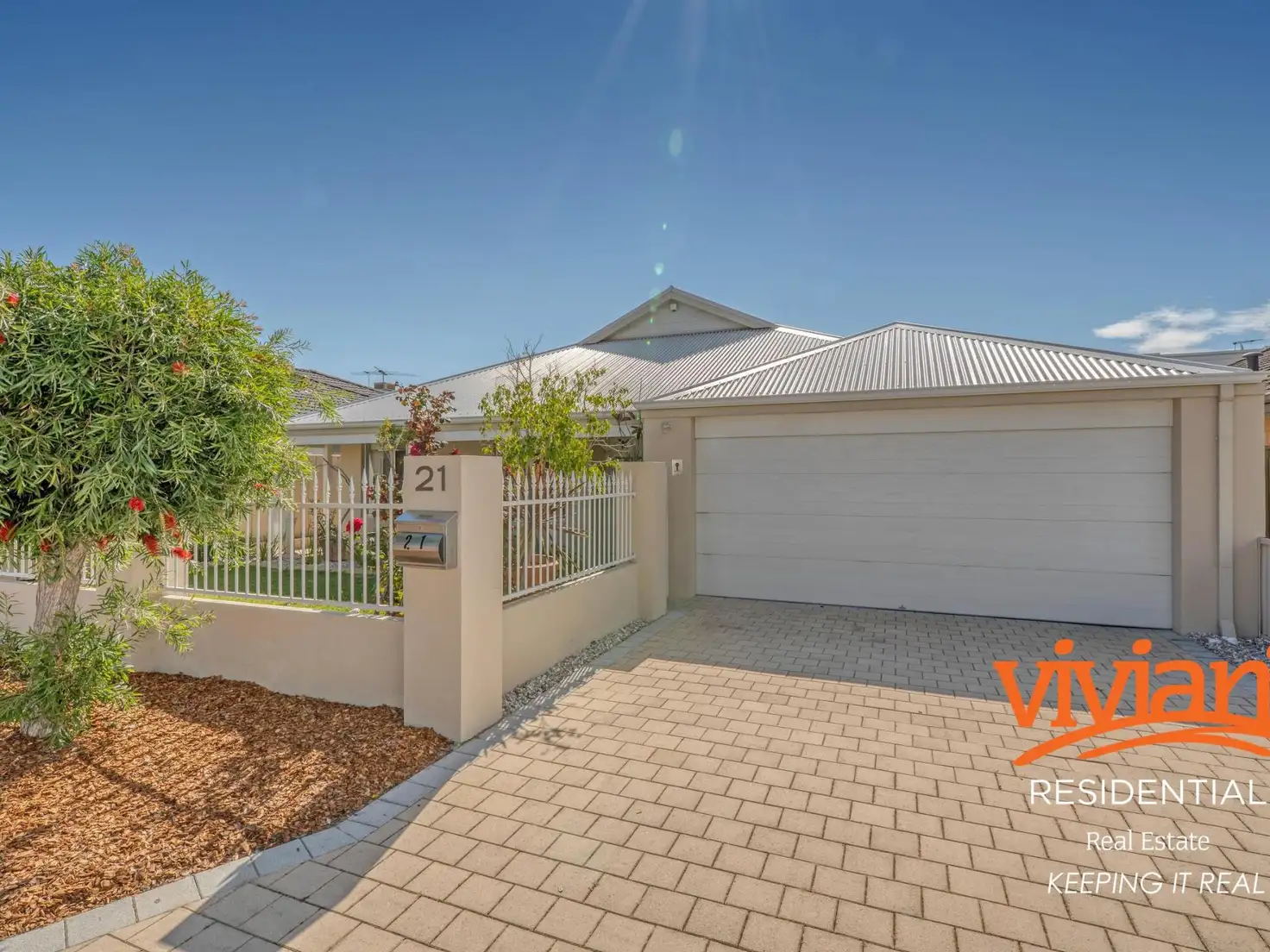


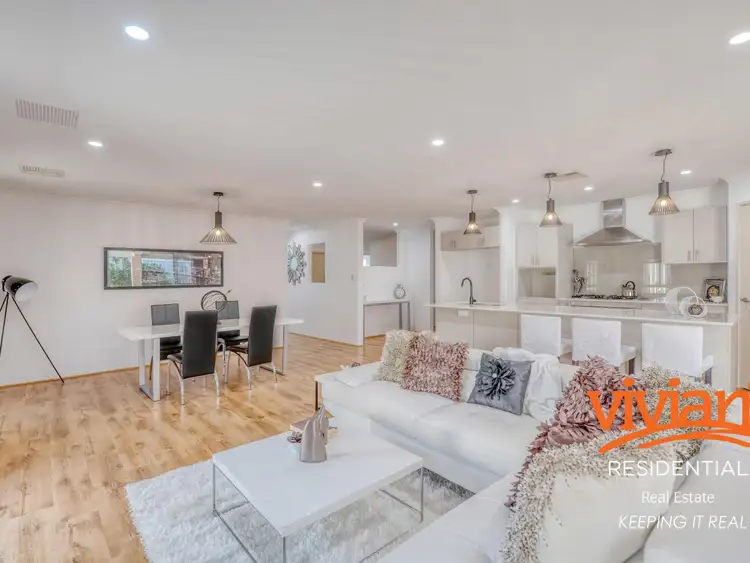
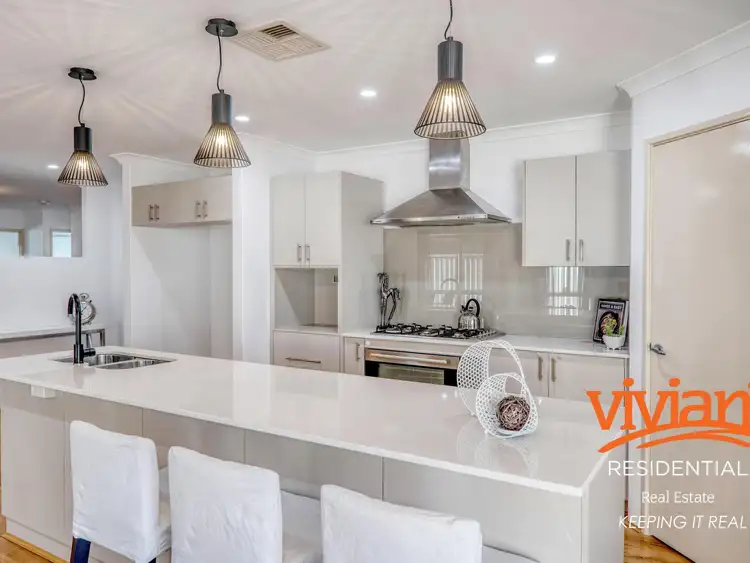
+22
Sold
21 Harmony Way, Kewdale WA 6105
Copy address
Price Undisclosed
- 3Bed
- 2Bath
- 2 Car
- 397m²
House Sold on Wed 6 Nov, 2019
What's around Harmony Way
House description
“PICTURE PERFECT FAMILY HOME”
Property features
Other features
Gas Connected, Water ClosetsLand details
Area: 397m²
Interactive media & resources
What's around Harmony Way
 View more
View more View more
View more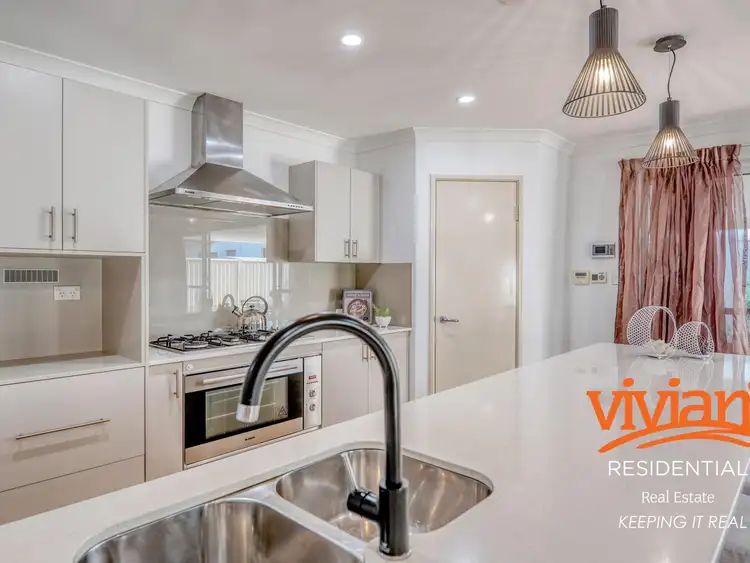 View more
View more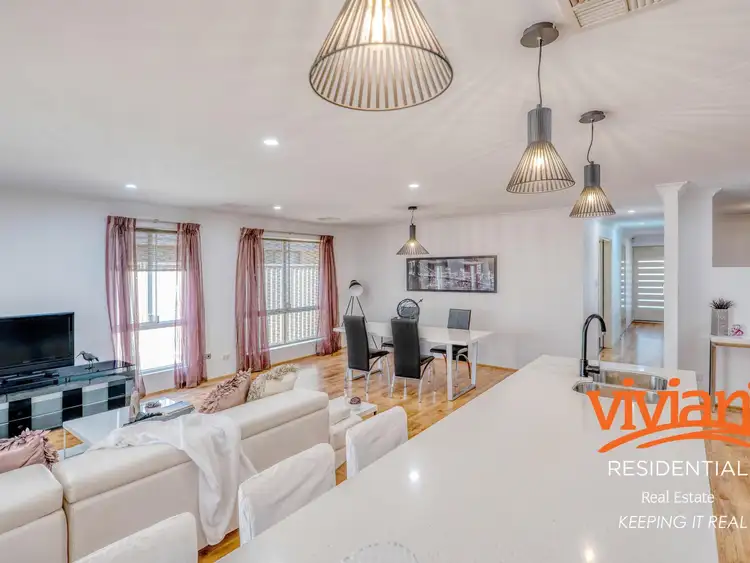 View more
View moreContact the real estate agent

Gill Vivian
Vivian's Real Estate
5(4 Reviews)
Send an enquiry
This property has been sold
But you can still contact the agent21 Harmony Way, Kewdale WA 6105
Nearby schools in and around Kewdale, WA
Top reviews by locals of Kewdale, WA 6105
Discover what it's like to live in Kewdale before you inspect or move.
Discussions in Kewdale, WA
Wondering what the latest hot topics are in Kewdale, Western Australia?
Similar Houses for sale in Kewdale, WA 6105
Properties for sale in nearby suburbs
Report Listing
