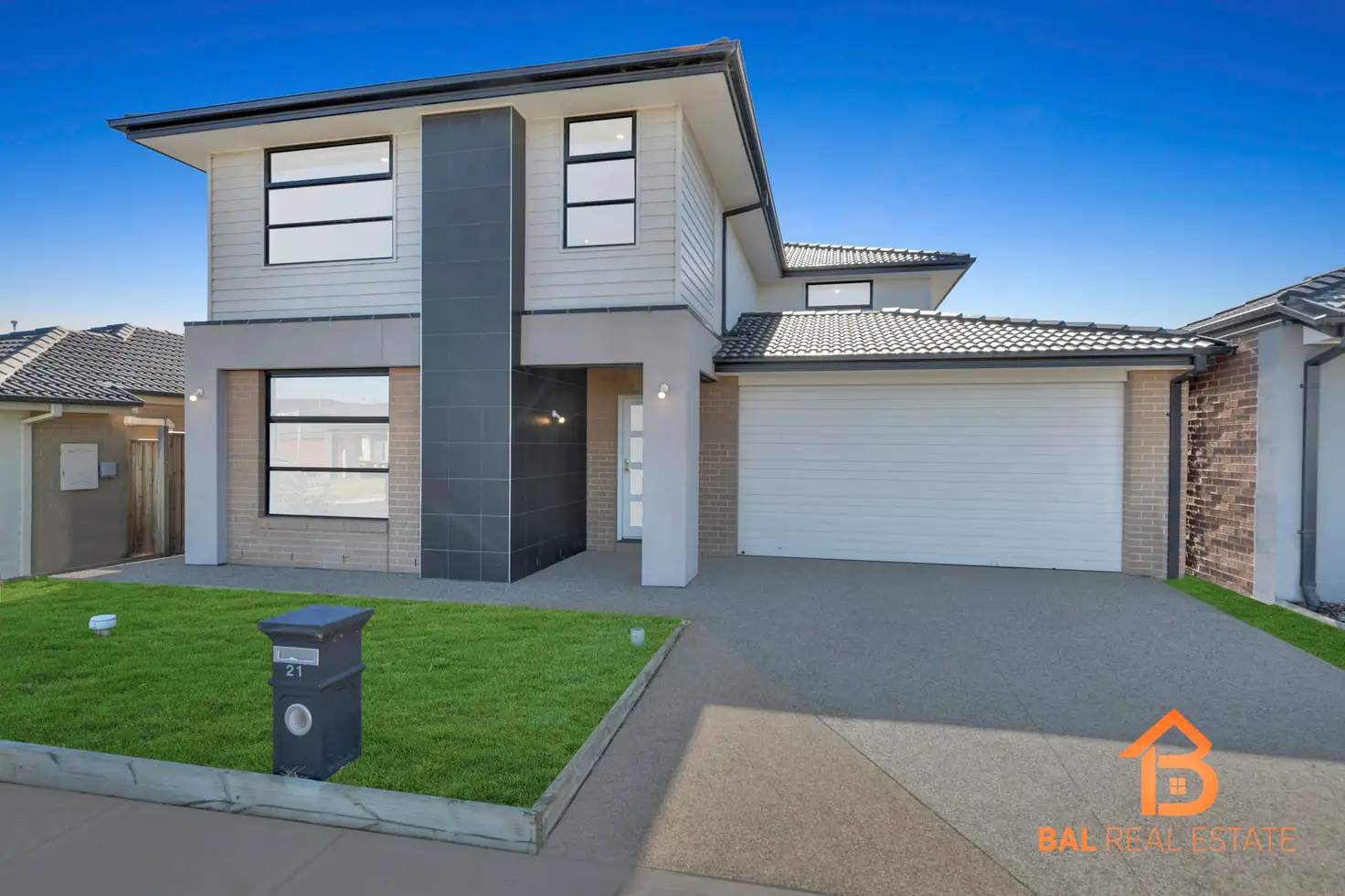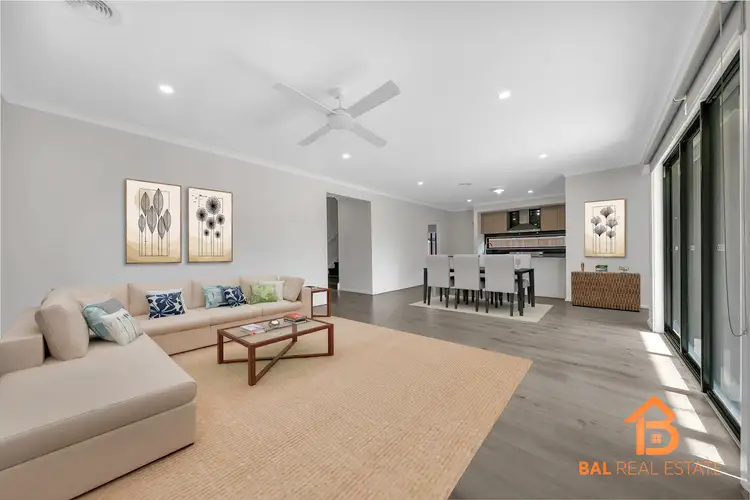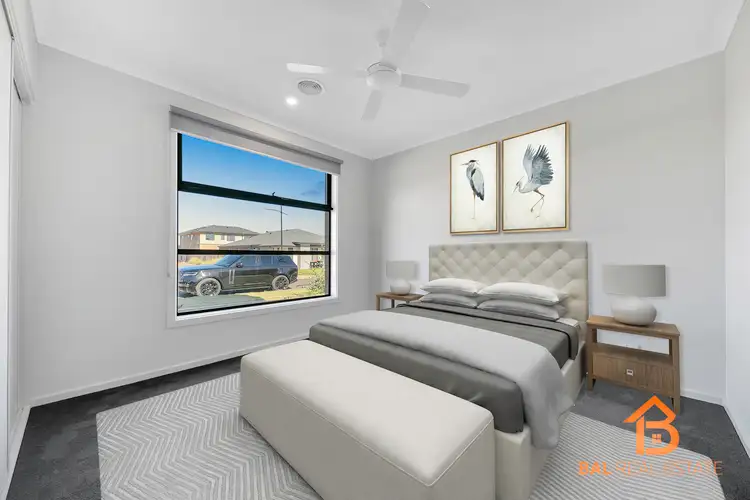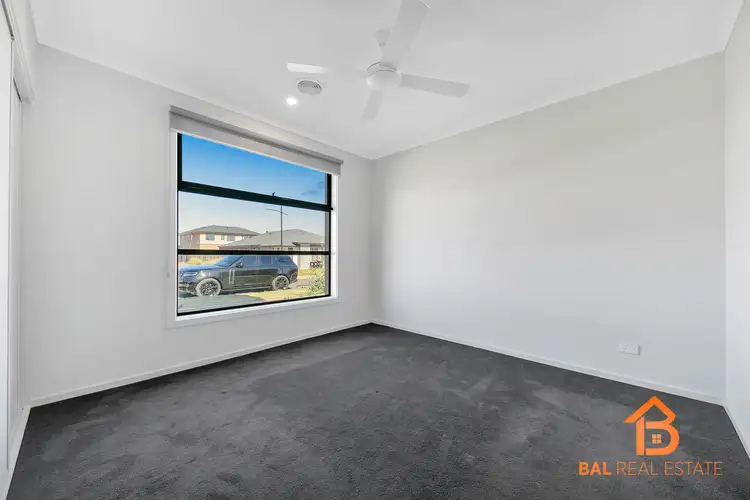Suren Babu from BAL Real Estate presents this stunning double-storey home at 21 Hemsworth Rd, Weir Views. Situated on a generous 392 sqm land in the sought-after Opalia Estate, this modern 5-bedroom, 3.5-bathroom home offers the perfect blend of luxury, space, and convenience. Built in 2021 by Simonds, this home is still under builder warranty, providing peace of mind for its future owners.
This home is ideal for growing families or investors looking for a high-quality property in a rapidly developing area. With two ensuites, including one conveniently located downstairs, plus multiple living areas, a theatre/rumpus room, a retreat upstairs, a separate powder room downstairs, and a spacious backyard, this home offers a perfect balance of comfort and functionality.
Key Features of the Home:
• 5 Spacious Bedrooms - Including 2 ensuites (one downstairs), providing flexibility for multi-generational living.
• 3.5 Bathrooms - Thoughtfully designed for maximum convenience, with a separate powder room downstairs.
• Multiple Living Areas - Including 2 living spaces, a dedicated theatre/rumpus room for entertainment, and a retreat living area upstairs for relaxation.
• Wide Entry - Making a grand first impression.
• Built-in Robes in All Bedrooms - Providing ample storage.
• Walk-in Robe in the Master Ensuite Upstairs - A luxury feature for the master bedroom.
• Modern Kitchen - Featuring a walk-in pantry, 900mm appliances, and stylish 20mm benchtops.
• Flooring & Finishes - Plush carpets in all bedrooms and upstairs, timber floorboards in downstairs living areas, and tiled wet areas.
• Heating & Cooling - Evaporative cooling upstairs and ducted heating throughout the home, plus ceiling fans in the master ensuite and living area for added comfort.
• Blinds Installed - Ensuring privacy and light control throughout the home.
• Laundry Room - Dedicated space for added convenience.
• Outdoor Features - Alfresco for outdoor dining, huge backyard, and concreting around the house for low-maintenance living.
• Double Garage - Secure and spacious parking for two cars.
Prime Location - Walking Distance to Key Amenities:
• Opalia Shopping Centre - Just a short walk away, featuring Woolworths, Chemist Warehouse, McDonald's, KFC, and more for all your shopping and dining needs.
Schools:
• St Lawrence of Brindisi Catholic Primary School
• Strathtulloh Primary School
• Melton South Primary School
• Staughton College
• Upcoming Toolern Waters Primary School - Set to open for 2026 intakes, located just moments away.
Public Transport - Convenient access to bus stops and major transport links.
Investment Opportunity:
This property presents a fantastic opportunity for investors looking to secure a home in a high-growth area with increasing rental demand. With its premium finishes, spacious layout, and unbeatable location, this home is a standout in the thriving Opalia Estate.
Don't miss out on this exceptional opportunity! Contact Suren Babu today on 0431 214 007 to arrange a private inspection or to learn more about this incredible home.
Note: Photo ID is required for all inspections. All stated dimensions are approximate only. The particulars given are for general information purposes and do not constitute any representation by the vendor or agent. Images are for illustration purposes only.
Important Information - Due Diligence Checklist:
Before purchasing residential property, prospective buyers should conduct their due diligence. A checklist can be obtained from the Consumer Affairs Victoria website at www.consumer.vic.gov.au/duediligencechecklist.








 View more
View more View more
View more View more
View more View more
View more
