Jesse Chain and Taylor Bredin are excited to welcome you to a home that redefines spacious family living. Set on a 584m² parcel and thoughtfully designed for large or growing families, this impressive 43sq residence boasts an expansive floorplan ensuring everyone has room to thrive. Revealing multiple living, dining and entertaining spaces and generous accommodation complemented by stylish finishes, state-of-the-art inclusions and practical extras, this home seamlessly blends comfort, luxury and security for modern family living. Enjoying a substantial 23m frontage, this family haven is nestled within the prestigious Gables Estate surrounded by parks, walkways, and green open spaces plus the upcoming town centre with shopping, dining, education and recreation precincts.
* Beautiful kitchen with large walk-in pantry, gas cooktop, filtered water faucet, water-ready fridge space
* Open plan dining and family zones effortlessly open to the alfresco
* Dedicated home theatre room, perfect for movie nights in with the family
* Elegant formal living room upon entry, additional large rumpus upstairs for flexibility
* Five generous bedrooms upstairs all fitted with walk-in or built-in wardrobes
* Master retreat complete with two walk-in robes and private ensuite
* Ground floor home office or sixth bedroom and adjoining bathroom ideal for guests/family
* Three stylish bathrooms, main with shower, luxe free-standing bathtub and separate toilet
* Ducted air conditioning with Advantage Air app control for complete year-round comfort
* Wireless video surveillance plus wired alarm system for peace of mind
* Superb enclosed alfresco area, perfect for year-round entertaining
* Double automatic garage with internal entry, wide side access with double gates
* Generous backyard with ample space, offering the perfect opportunity to add an in-ground swimming pool (STCA)
* Low-maintenance rear grassed area framed by lovely established gardens
* Features include 10kW solar system, LED downlights, gas bayonets, NBN connection, multiple walk-in/built-in linen cupboards, neutral colour palette, combination flooring and much more
Location Highlights:
* Bus transport (190m approx)
* Orchard Park (290m approx)
* Santa Sophia College (1.5km approx)
* Oakville Public School (3.9km approx)
* Future Gables Town Centre (1.6km approx)
* Brand new Gables Hockey Complex (1.3km approx)
* Rouse Hill Town Centre & Metro (9km approx)
* Vineyard Train Station (5.9km approx)
To arrange an inspection call Jesse on 0450 454 572 or Taylor on 0430 169 625.
Disclaimer: The above information has been gathered from sources that we believe are reliable. However, we cannot guarantee the accuracy of this information and nor do we accept responsibility for its accuracy. Any interested parties should rely on their own enquiries and judgment to determine the accuracy of this information for their own purposes. Images are for illustrative and design purposes only and do not represent the final product or finishes.
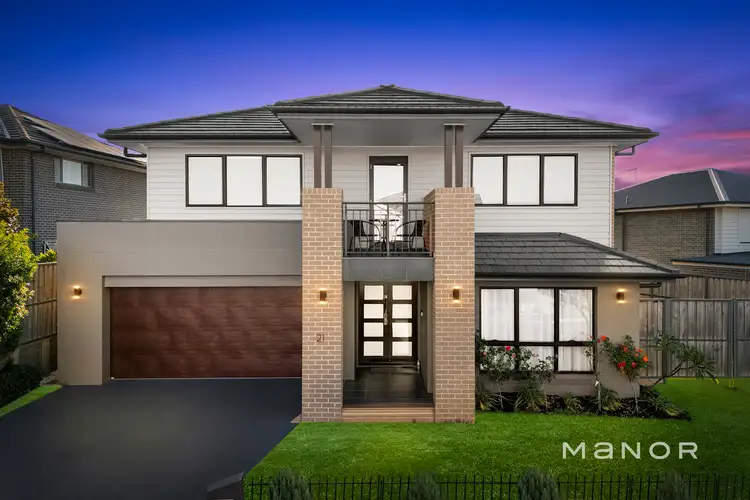
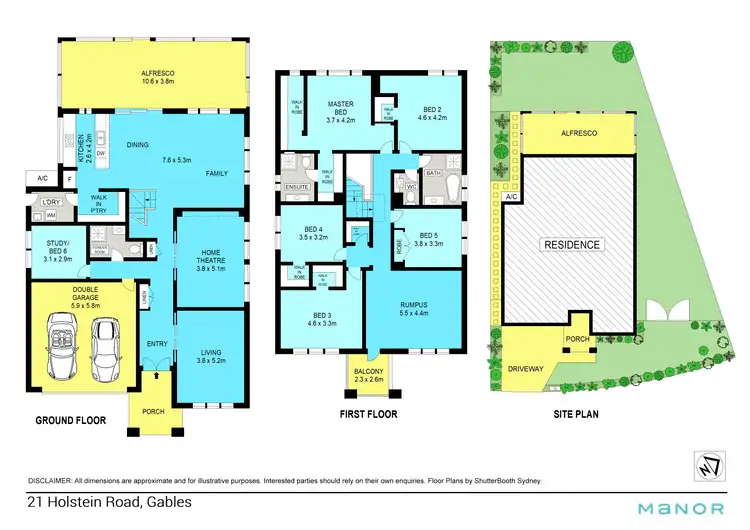
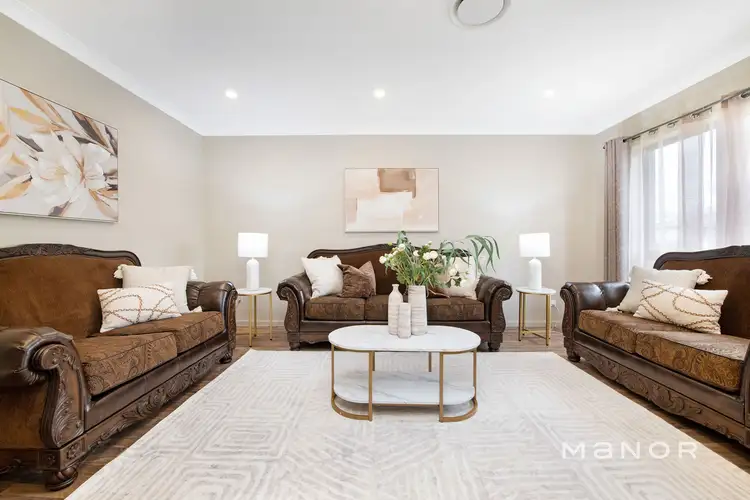



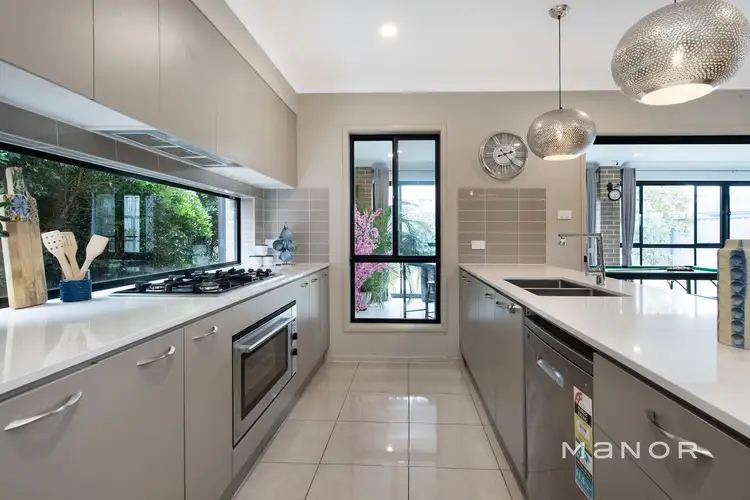
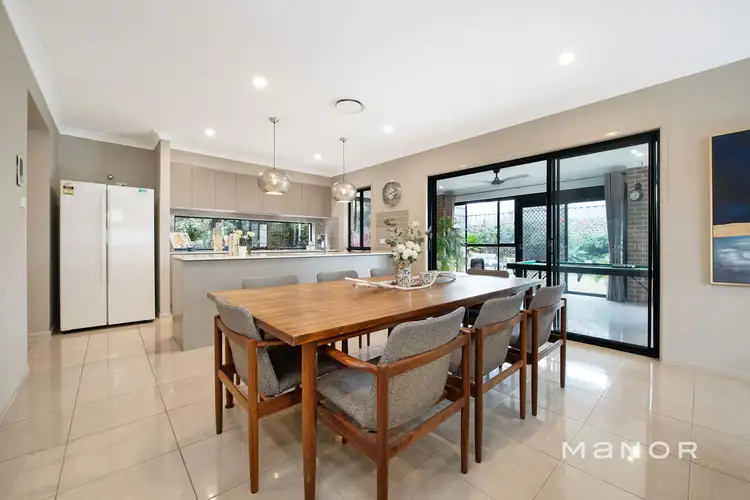
 View more
View more View more
View more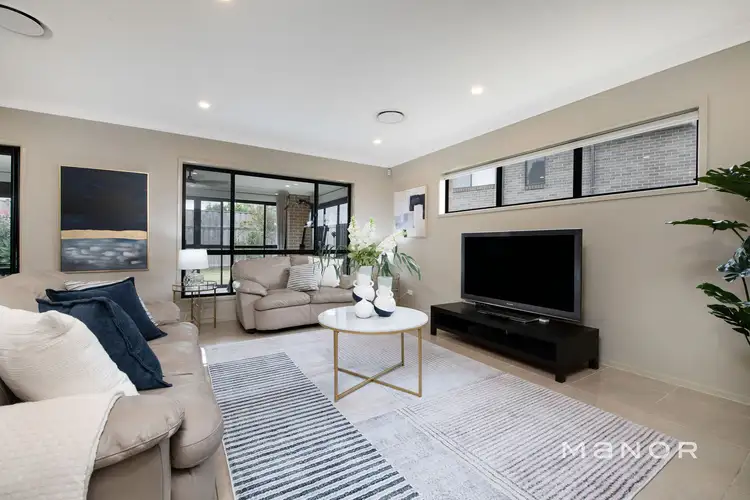 View more
View more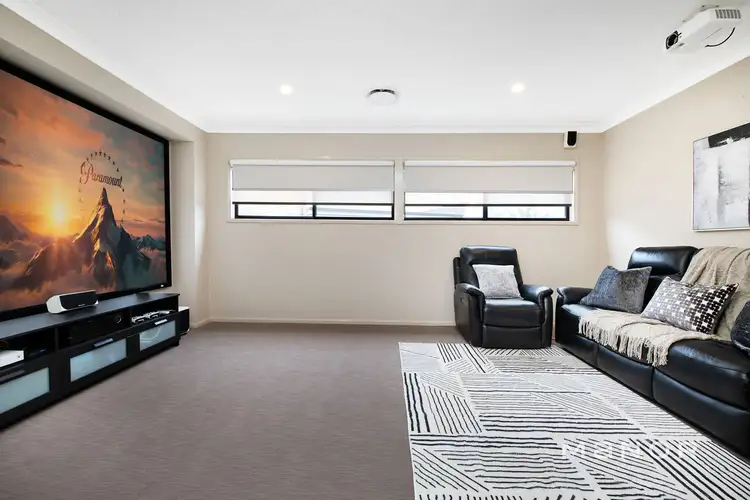 View more
View more
