A stunning, character filled, tropical haven is what you will find beyond the dreamy white picket fence at 21 Ian Street, Thorneside. This home is sure to impress, offering charm, warmth, the ultimate bayside location, beautiful bay breezes and is located only a stones through to the glistening waterfront.
You will be so excited to see what lies beyond the character frontage from the very minute you arrive! Upstairs is the main living zone, brimming with dramatic original elements like VJ walls, Laura Ashley wallpaper, beautiful fretwork, polished timber floors, high ceilings, French doors, and air-conditioning and ceiling fans for year-round comfort. This home is an ideal place for professionals or established families to socialise and entertain, relax, and embrace the life on the bayside.
A rare offering for families combining, those with an elderly parent, international visitors, or a teenager just looking for some space, downstairs offers fully self-contained living with complete private access. Beautiful, bright and airy, one of two multi-purpose rooms features a kitchenette with dishwasher and overlooks the sparkling in-ground swimming pool, as well as a second separate multi-purpose space features built-in robes, air conditioning and is serviced by a renovated ensuite bathroom.
Upstairs Features at a Glance -
* Country style kitchen with modern appliances and walk-in pantry
* Open and airy living room with French doors to front verandah, combined with dining room, air-conditioning and ceiling fan
* Beautiful front verandah with glimpses to the water
* Seamlessly integrated indoor and outdoor entertaining deck offering the ultimate privacy, and shutters to keep the rain away
* Three generous sized bedrooms featuring new carpets, built-in robes, air-conditioning and ceiling fans (third bedroom currently used as second living space features divine Laura Ashley wallpaper and fireplace)
* Renovated ensuite and main bathroom with claw-foot bath
Downstairs Features at a Glance -
* Fully self-contained living offers private access, lounge with kitchenette, multi-purpose space with built-in robes (4th bedroom), air conditioning and renovated ensuite bathroom
* Glistening in-ground swimming pool surrounded by tropical trees
* Private patio space
* Laundry
* Abundance of storage
Other Features at a Glance -
* Built 1996
* Council Rates including water ~$1,090.00 per quarter
* 6.6kw solar system
* 5 x split system air-conditioning
* New heat pump
* Magnetic screens to all windows throughout
* Gutter guard
Location -
* 350m to the Glistening Waterfront
* 1 min to Tennis Courts, Mooroondu Football Club and William Taylor Sports Ground
* 2 mins to Award Winning 'Blue Tongue Pantry' Cafe
* 3 mins to Birkdale Primary School
* 4 mins to Woolworths
* 4 mins to Birkdale & Thorneside Train Stations
* 5 mins to Wellington Point State High School & Redlands College
* 25 mins to Brisbane Airport
* 35 mins to Brisbane CBD
Call Steph for more information, otherwise I look forward to welcoming you at the next open home!
*All information contained herein is gathered from sources we consider to be reliable. However, we cannot guarantee or give any warranty about the information provided. Interested parties must solely rely on their own enquiries.
Note: This property is being sold without a price and therefore a price guide cannot be provided. The website may have filtered the property into a price bracket for website functionality purposes only.
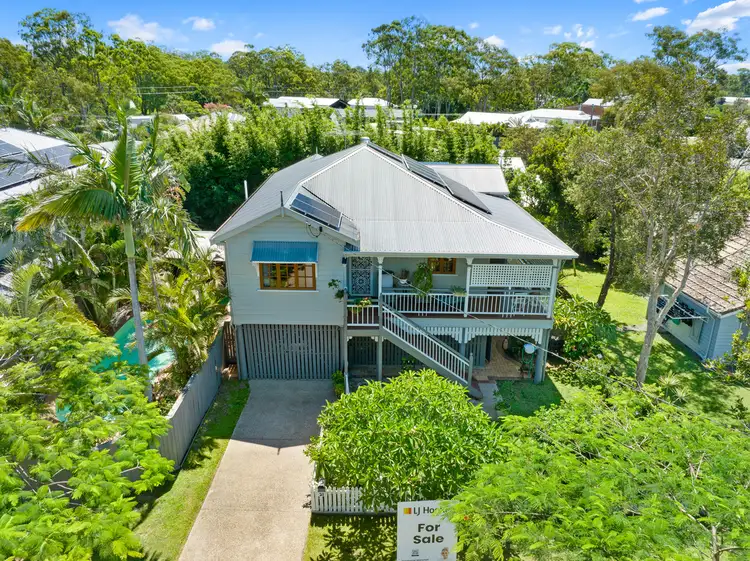
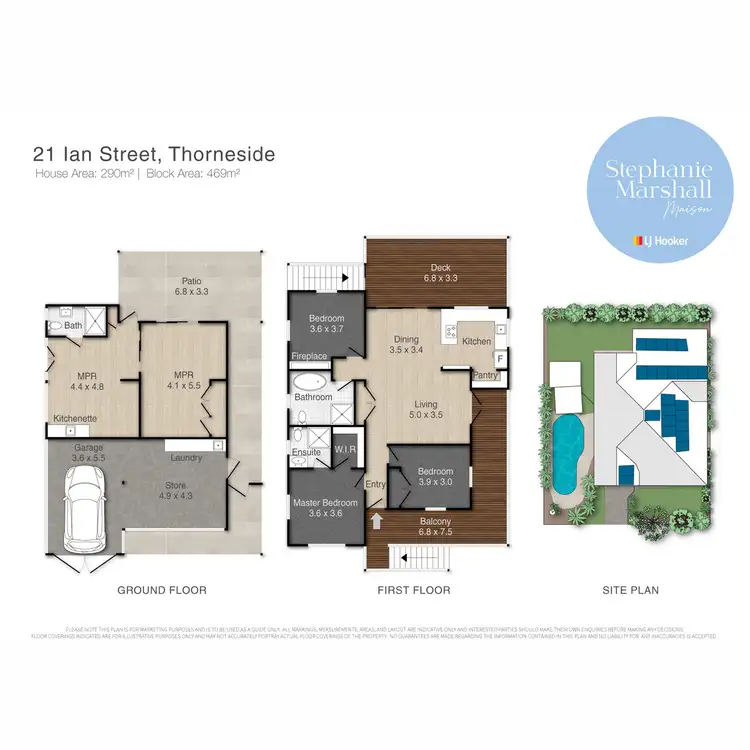
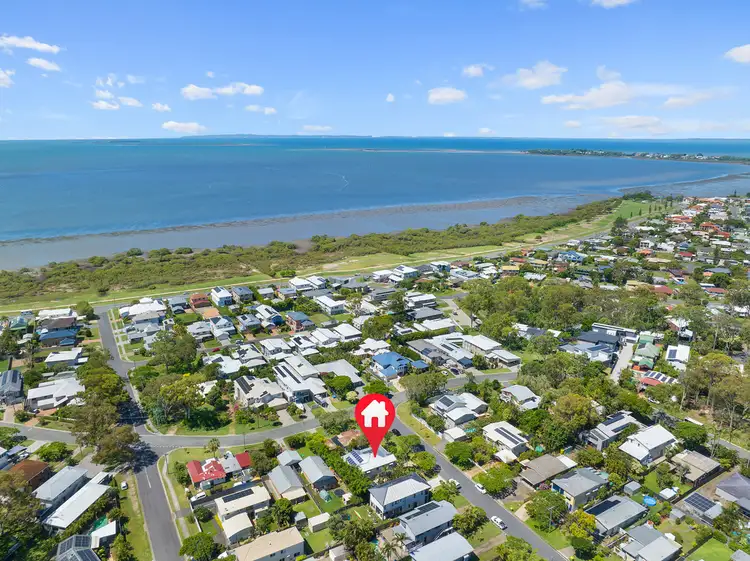
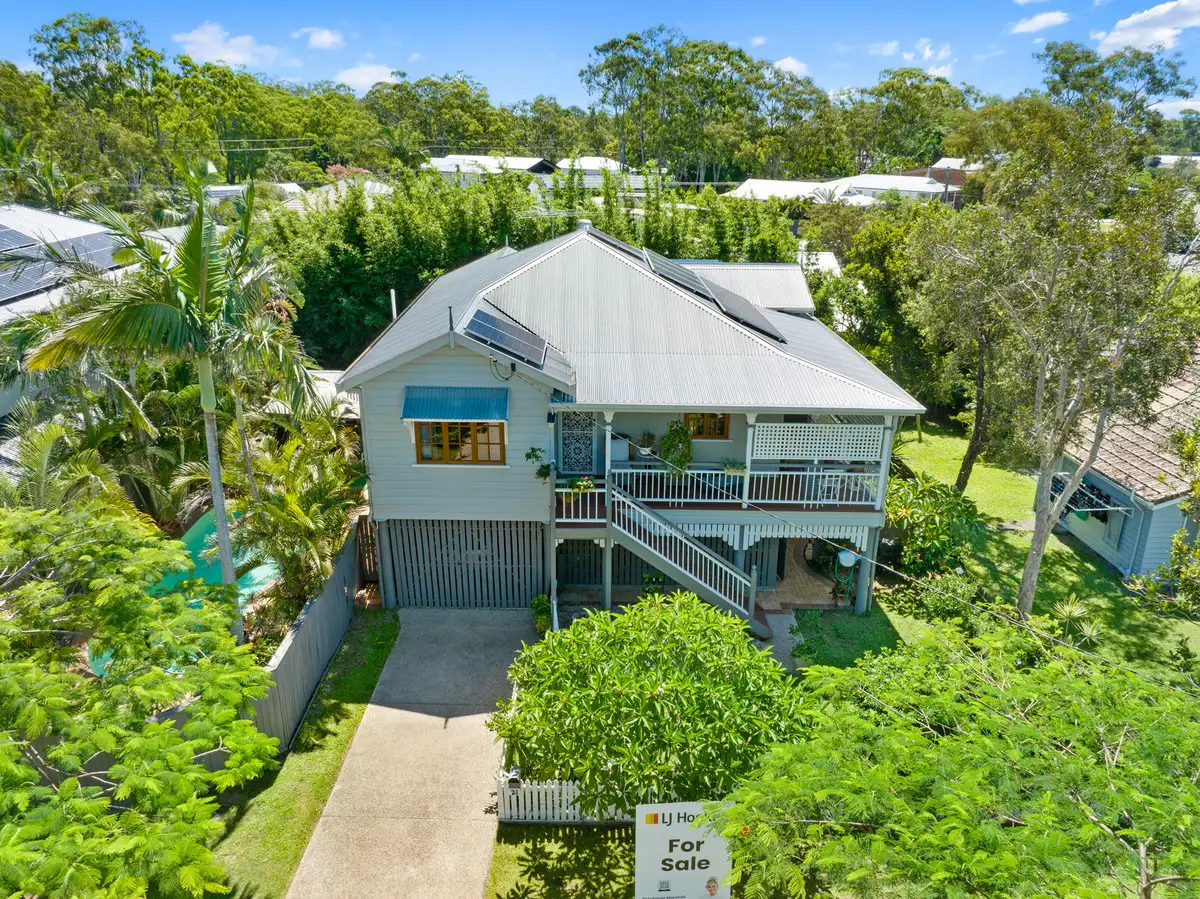


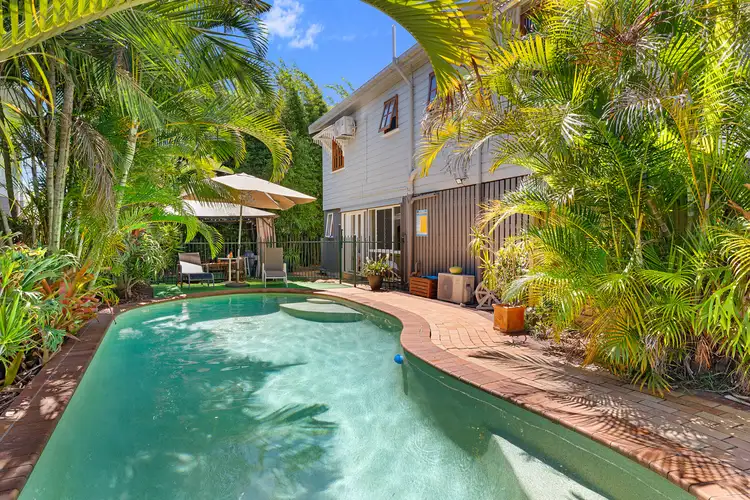
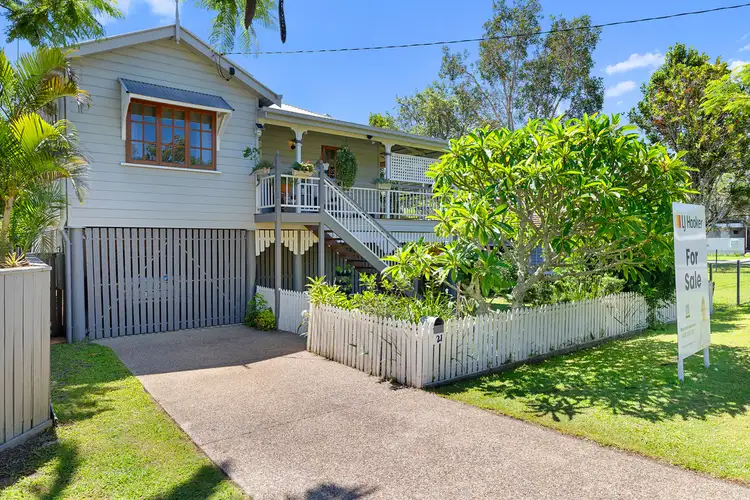
 View more
View more View more
View more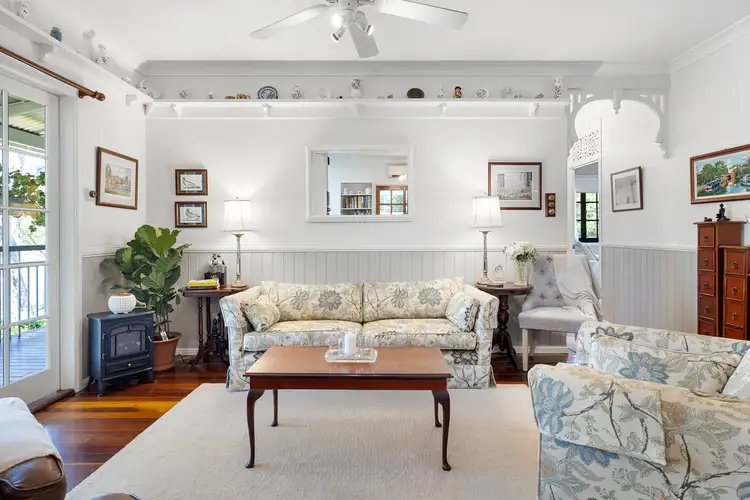 View more
View more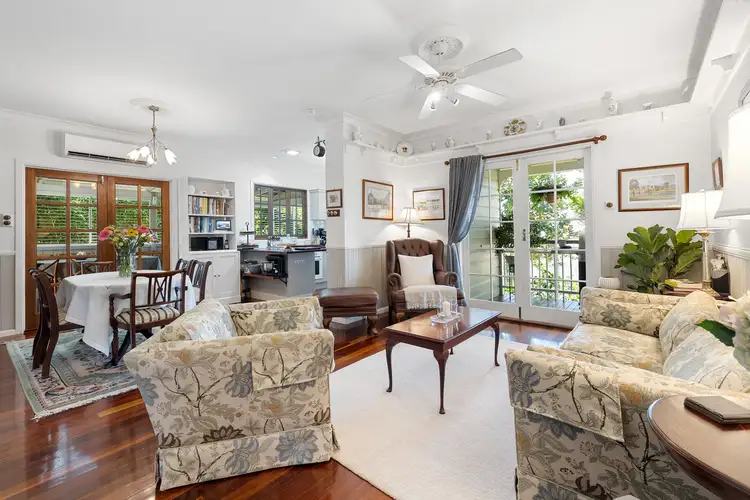 View more
View more
