Nestled at the rear of a private 1197m2 block, this spacious two-storey residence delivers flexible family living with exceptional indoor-outdoor appeal. Offering five bedrooms, multiple living zones, and a generous entertaining area, it's perfectly suited to large families, multi-generational households, or those who work from home.
The spacious layout flows across formal and casual living zones, centered around a well-equipped kitchen with a breakfast bar, dishwasher, and generous storage. Timber panelling and parquetry flooring add warmth and texture throughout, while a fireplace and built-in bar elevate the entertaining potential. There is also a well-sized bedroom located near the bathroom and laundry, ideal for guests or live-in relatives.
Upstairs, four further bedrooms include built-in robes, with the main retreat offering a walk-in robe and spacious ensuite. A family-sized bathroom with bath and separate shower completes the upper level. Ducted air conditioning services the upstairs level, while five split-system units throughout the home ensure year-round comfort.
Outdoors, a large swimming pool, manicured lawns, and a playground next door create a family-friendly haven. A five-car garage and two-car carport provide abundant off-street parking, while attic storage, a workshop, and solar hot water add practical value.
Contact Wayne Cornell on 0410 405 031 to arrange your inspection.
Property Features:
* Impressive Two storey family home
* 5 large bedrooms with built-in robes, main bedroom with walk-in robe
* 3 bathrooms including a spacious family sized bathroom
* Large well-equipped kitchen with breakfast bar, dishwasher and parquetry flooring
* 5 x split-system air conditioning plus ducted air-con upstairs
* Multiple living zones
* Fireplace and built-in bar
* Huge home office with ample storage space
* 5 car garage plus double carport � room for the boat & caravan
* Covered outdoor entertaining area with an outdoor oven
* Large resort-style family sized swimming pool
* Attic storage
* Workshop downstairs
* Large laundry
* Solar power system with 12 panels
* Manicured lawns
* Solar hot water system
* 1197m2 block
* Playground and park next door
Location:
* 200m to Little Cabbage Tree Creek and Bikeway
* 2.8km to Aspley State and 3.8km to Aspley State High catchment schools
* 1.7km to Aspley Hypermarket and bus interchange
* 4.5km to Westfield Chermside
* 6.5km to Prince Charles & St Vincent Hospitals
Disclaimer:
"Information contained on any marketing material, website or other portal should not be relied upon. You should make your own enquiries and seek your own independent advice with respect to any property advertised or the information about the property."
"LJ Hooker Property Connections also offer a property management service. If you're considering renting your property, are looking to buy or would like a free review of your current portfolio, please call our main office on (07) 3264 9000."
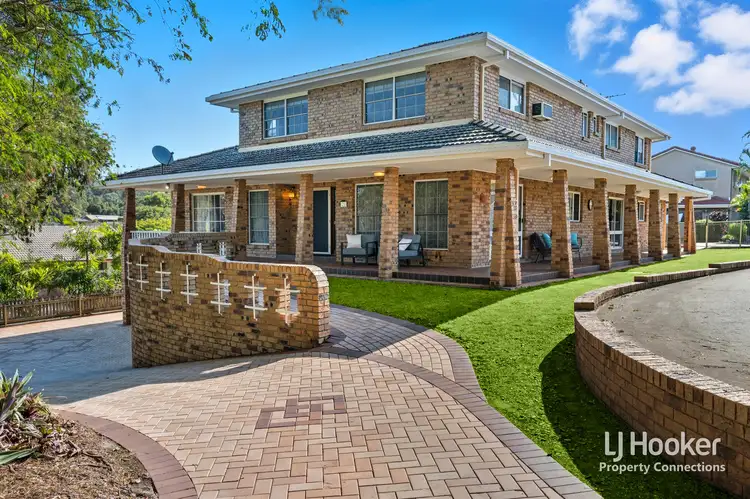
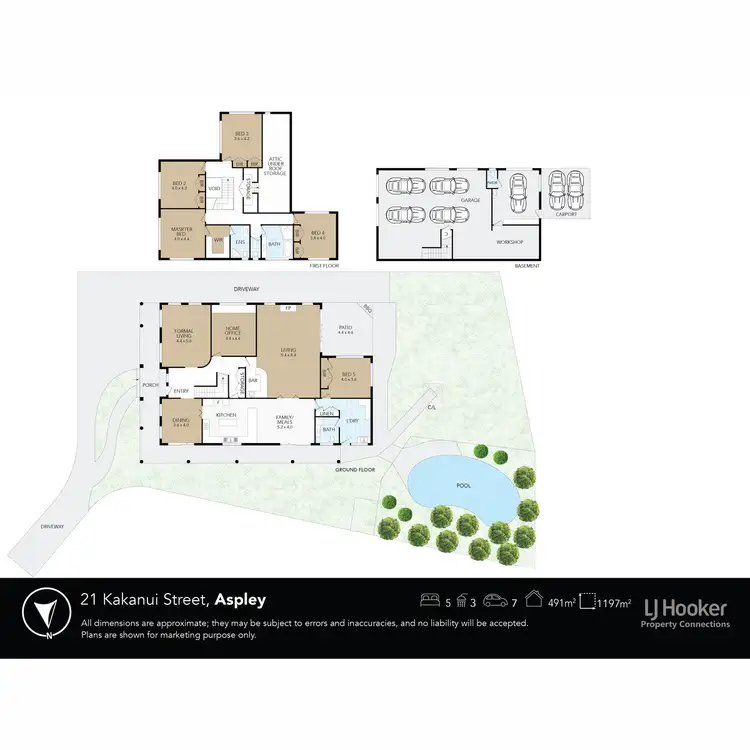
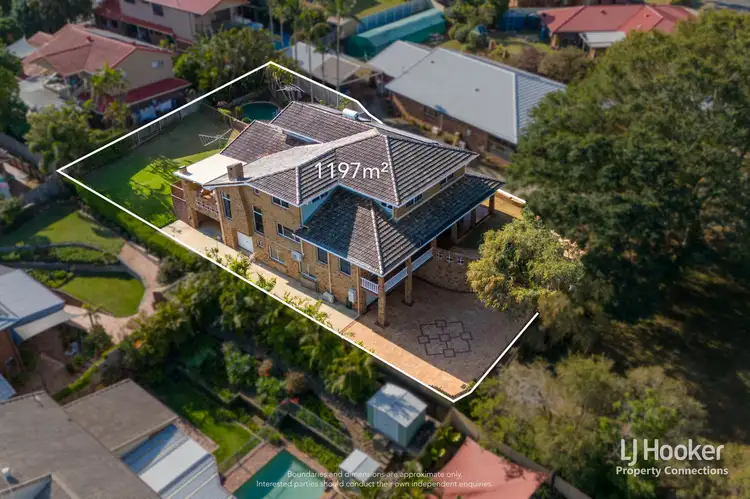
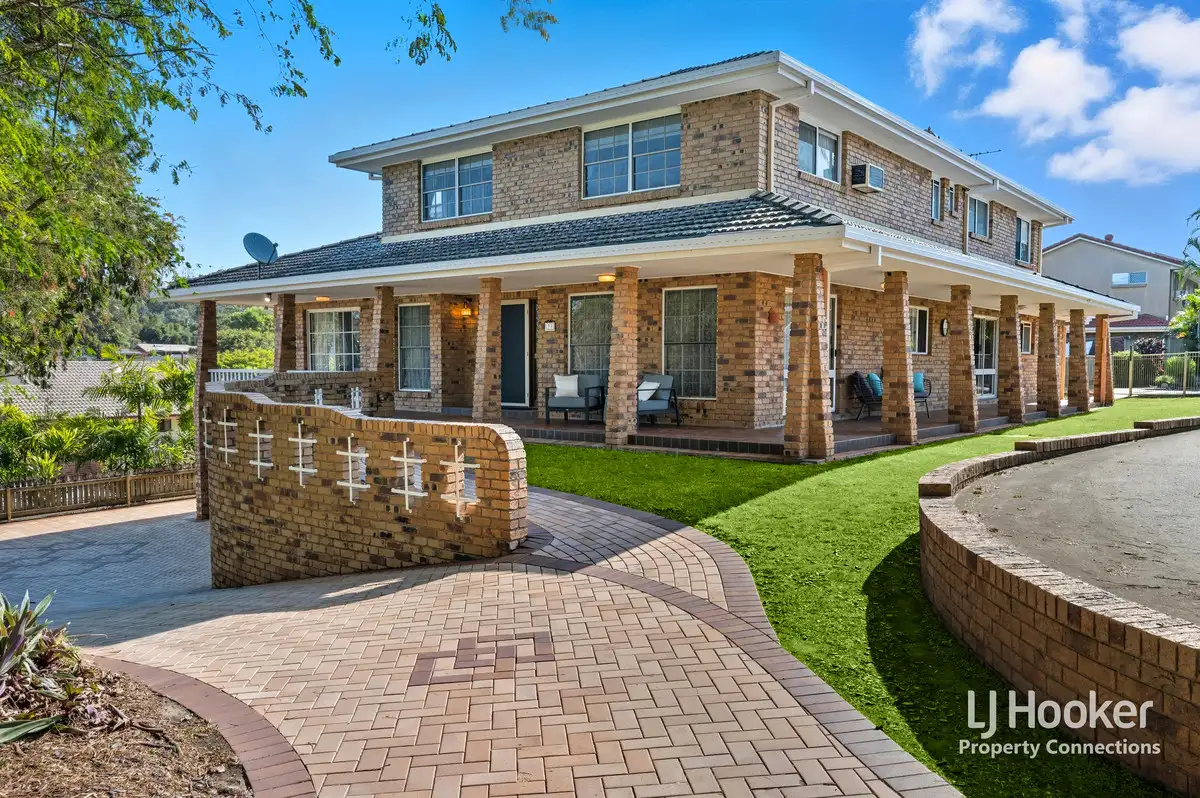


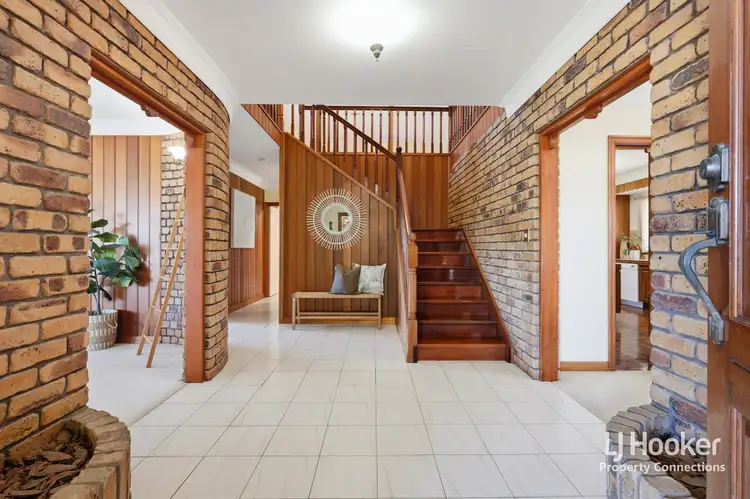
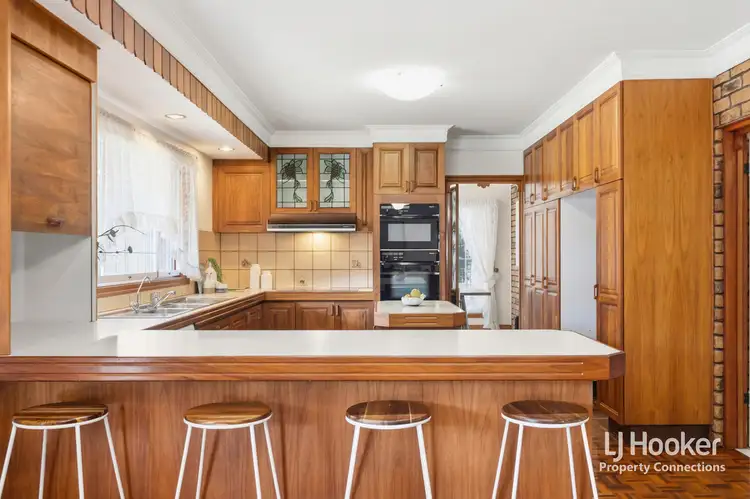
 View more
View more View more
View more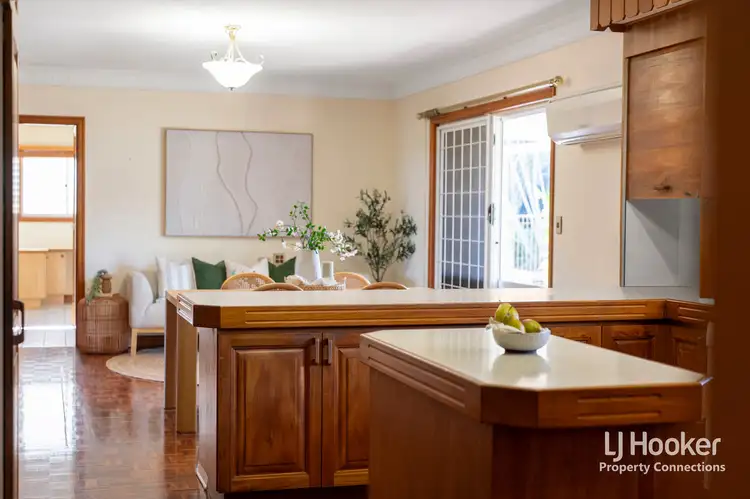 View more
View more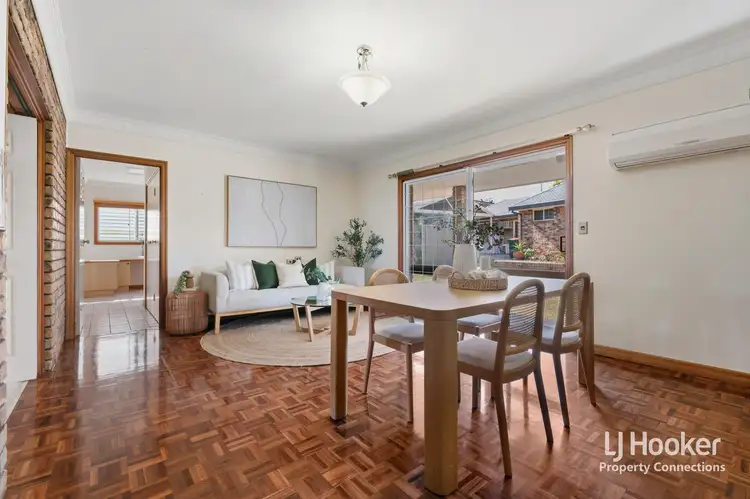 View more
View more
