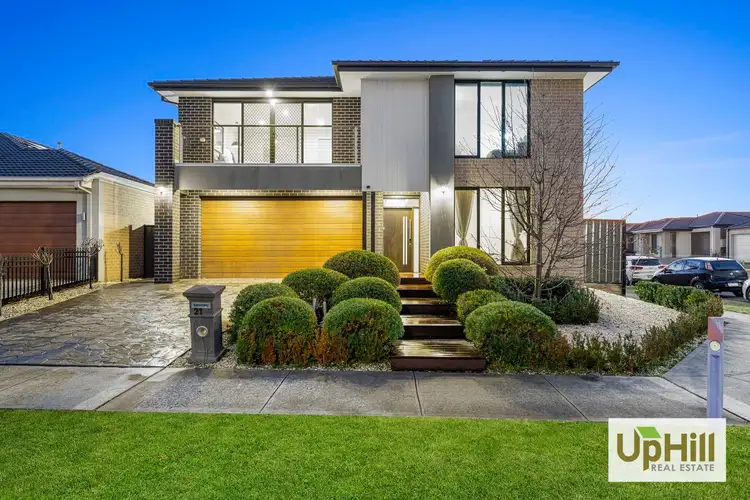Boasting a stunning design that exudes elegance and sophistication, this home is perfect for families looking for comfort and style.
As you step into this stunning property, you'll be greeted by a grand foyer with access through to the guest bedroom with the space to convert to an additional living or office space and is positioned close by the additional bathroom and centralised staircase with under stair storage. The property continues to the large laundry with laundry chute, ample storage, as well as dual access through to the garage and outside, creating a mud room/secondary entrance.
The expansive open plan living and dining area seamlessly flows onto a main alfresco area, creating an ideal space for hosting events and gatherings. The standout feature of this home is the entertainer's kitchen, which is equipped with stone benchtops throughout, two ovens, a microwave cavity, mirror splashback and a hidden walk-in pantry. You'll have everything you need to whip up culinary masterpieces and impress your guests.
The upper level of the home is equally impressive, featuring three generously sized bedrooms, 2 featuring walk in wardrobes and remaining bedroom with a built-in wardrobe all positioned perfectly around the kid’s activity area/lounge and main bathroom with separate toilet, linen closet and laundry chute. An additional rumpus/lounge is positioned next door to the master suite and has the option to convert to another bedroom or dedicated lounge to the master of the home. The master suite is a true highlight of the home, featuring a large walk-in wardrobe and spacious ensuite with dual vanity and large shower. In addition to the expansive space, the master suite features a secluded balcony, perfect for unwinding after a long day.
Featuring high ceilings throughout and plenty of space and storage, this property truly is a designer's dream and perfect for those who love to entertain!
• Kitchen with Walk-in Pantry, S/S Appliances, Stone Benchtops and Extra-Large Breakfast Bar
• Expansive Open Plan Living and Dining and 2 Additional Living Rooms
• Laundry and Ample Storage Throughout, Dual Access and Laundry Chute
• Master Suite with Large Balcony, Walk in Wardrobe and Ensuite with Dual Vanity
• 2 Bedrooms with Walk in Wardrobes
• 2 Bedrooms with Built in Wardrobes
• Main Bathroom with Separate Toilet and Additional Bathroom
• Undercover Alfresco Deck with Ceiling Fan
• Ducted Heating and Evaporative Cooling
• Ducted Vacuum and Solar Panels (save hundreds on electricity bills)
• 2 Car Garage with Dual Access
Situated within the sought after Selandra Rise Estate, this property is nestled down a peaceful pocket street and central to many amenities. This property is only a short distance to:
• Selandra Rise Shopping Centre (Woolworths, Pharmacy, Restaurants and more)
• Shopping on Clyde (Coles, Chemistry, Bakery, Fast Food and Restaurant and more)
• Clyde North Skatepark (Vantage Avenue Reserve)
• Heather Grove Outdoor Gym & Clyde Grand Reserve Playground
• Selandra Rise Dog Park at Heritage Park
• Wilandra Rise Primary School
• St Thomas the Apostle Catholic Primary School
• St Peter's College, Clyde North Campus
• Heritage Park and Selandra Rise Dog Park
• Bus Stop (798, 898)
Call Dilshan Wijerathna 0402 696 602 or Tilash Fernando 0412 499 129 to schedule a private inspection for you to flow through the house at your own pace with no distractions and feel all this home has to offer.
**PHOTO ID REQUIRED UPON INSPECTION **








 View more
View more View more
View more View more
View more View more
View more
