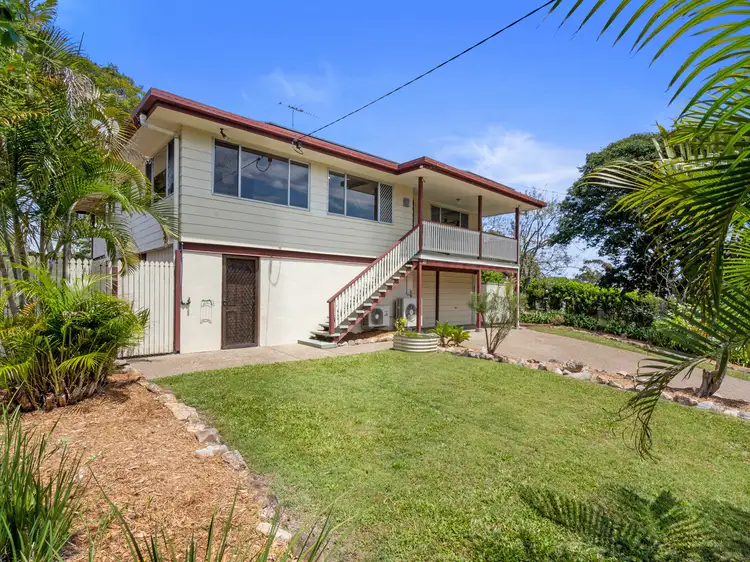The allure starts with a fabulous location that puts the water and every Bayside attraction within easy reach and a dual level design instantly setting a seductive scene for stylish external lines and the bright, inviting spaces that await.
Entered from charming established gardens and offering obvious benefits for multigenerational families, the downstairs dimensions are defined by an expansive open plan studio with a private entrance and internal access to the double garage. Serviced by a sparkling bathroom and internal laundry, the scope for adding a kitchenette further enhances an already enticing equation.
Future possibilities aside, current day dimensions deliver sophisticated spaces ideal for relaxed family living, opening seamlessly to reveal a covered entertainment space and beyond, the leafy privacy of a fully fenced, garden backdrop.
Above, the size and style of beautifully bright, air-conditioned living and dining areas is matched by a substantial balcony, polished timber floors and the enduring quality of a welcoming, original kitchen offering Westinghouse appliances and complemented by timber cabinetry, reflecting the tones of the timber floors.
Three generous bedrooms each featuring superb polished floors, ceiling fans and air-conditioning, share a central family bathroom, further illustrating the excellence of this family friendly floorplan.
The light is bright and the attraction is instant with coveted double side access, ample additional parking and solar panels completing a brilliant picture mere moments from Raby Bay's Foreshore, the Judy Holt Recreation Reserve, Ormiston College, public transport options and the cafés and nightlife of nearby Raby Bay Harbour.
• Highset Home
• Solar Panels
• Dual living with complete separate entries
• 3 bedrooms with air-conditioning
• Open-plan living and dining
• Timber kitchen with microwave nook, dishwasher, oven, and cooktop
• Main bathroom with shower over bath, vanity & toilet
• Timber floors upstairs
• Fans throughout
• Living room with air- conditioning and timber blinds
• Downstairs bathroom with shower, vanity & toilet
• Massive, tiled room downstairs suitable for dual living or running a business
• Smoke alarm compliant
• Front deck & large back deck
• Large undercover entertainment area
• Double garage
• Double side access
• Neat, tidy, and easy to maintain front & back established gardens
• 850m to Alexandra Hills State School
• 4 minutes to Alexandra Hills State High School
• 4 minutes to Alexandra Hills Shopping Centre
• Bus stop 500m
Take advantage and acquire this exceptional family home, while also capitalising on a significant investment opportunity. Contact the Jon Nat Team to inspect today!








 View more
View more View more
View more View more
View more View more
View more
