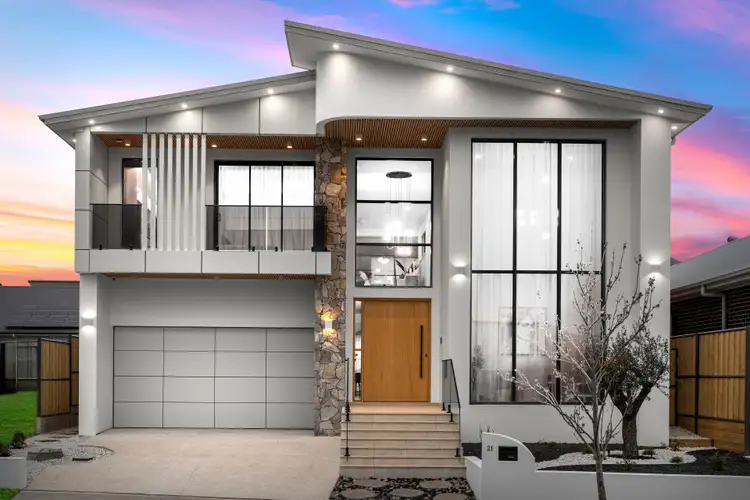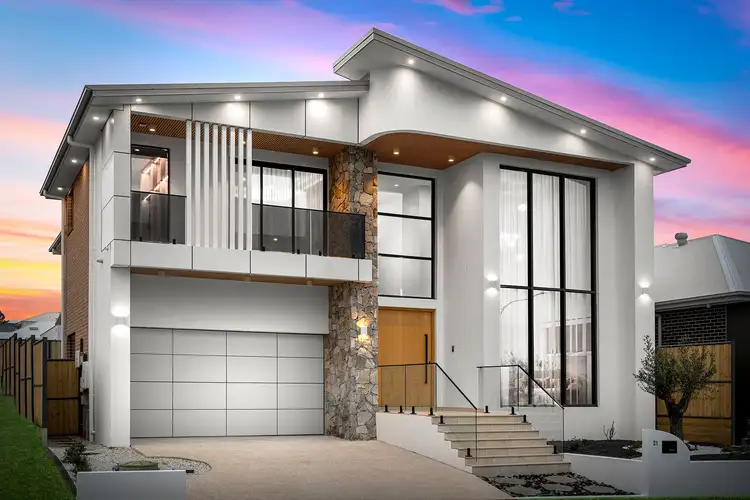This brand new, north-facing masterpiece is truly one of a kind - a home that perfectly blends contemporary design, grand proportions, and premium finishes. Positioned in one of the best locations in The Gables, you'll enjoy the convenience of being within walking distance to schools, the future shopping centre, and multiple parks and walking tracks.
From the moment you arrive, the striking façade sets the tone with its fully textured render, stone accents, and designer cladding that exudes sophistication. The oversized entry door opens to a dramatic foyer with a soaring void and a welcoming formal living area.
The ground floor is thoughtfully designed with a guest bedroom and full designer bathroom, a study nook, and a fully equipped media room featuring a starlight ceiling - the perfect retreat for movie nights.
At the heart of the home, the chef's kitchen makes a bold statement with oversized stone bench tops, premium two-tone joinery, a Bosch 900mm induction cooktop, tower oven, and integrated microwave. The adjoining butler's kitchen is equally impressive with a 900mm gas cooktop - catering to both everyday meals and large gatherings.
The open-plan living and dining area is simply breathtaking, with another soaring void, a feature chandelier, and a fireplace adding warmth and character. Flowing seamlessly outdoors, the undercover alfresco comes complete with a full outdoor kitchen and ample storage, overlooking the sparkling swimming pool with a water feature - perfect for year-round entertaining.
Upstairs, you'll find four spacious bedrooms, including a grand master suite with a designer ensuite, walk-in robe with custom joinery, and a private balcony. A second master suite also offers an ensuite and walk-in robe, while the additional bedrooms are fitted with built-in robes and serviced by the main bathroom. A light-filled rumpus room overlooking the void provides the perfect family retreat.
Additional Highlights:
• Both levels feature soaring high ceilings
• Stunning floating timber staircase
• Oversized double garage
• Sheer curtains throughout with automated roller blinds in the void
• Ceiling fans fitted in all bedrooms
• Premium 600x1200 tiles on the ground floor and hybrid flooring upstairs
• Luxurious brushed gold tap ware throughout
• 10.56kW solar panels for energy efficiency
• Landscaped gardens with retaining walls and an elegant arbequina olive tree
• Exposed concrete driveway with a premium finish
With its thoughtful design, premium finishes, and unbeatable location, this property is truly one of a kind. Don't miss the opportunity to secure this luxurious home in the heart of The Gables.
Location Highlights:
• Short walk to Slidey Park
• Approx. 2 minute walk to Orchard Park
• Approx. 3 minute walk to Bunyarra Parade Reserve
• Approx. 5 minute walk to Booroola Road Reserve
• Approx. 2 minute drive to Bobby Bakehouse Gables
• Approx. 2 minute drive to Early Years Learning Academy Box Hill
• Approx. 3 minute drive to upcoming Gables Town Centre
• Approx. 3 minute drive to Santa Sophia Catholic College
• Approx. 5 minute drive to upcoming Box Hill City Centre
• Approx. 5 minute drive to Box Hill Public (Primary & High) School
• Approx. 9 minute drive to Carmel Village Shopping Centre
• Approx. 9 minute drive to Vineyard Train Station
• Approx. 10 minute drive to Rouse Hill Village Centre
• Approx. 13 minute drive to Tallawong Metro Station
• Approx. 14 minute drive to Rouse Hill Town Centre
For more information please call Binnie Jaura 0430434732.
*Please note that we require a contact number to provide any information about this property. Enquiries submitted without a phone number will not be accepted. Thank you for your understanding.
*Disclaimer: The above information has been gathered from sources that we believe are reliable. However, we cannot guarantee the accuracy of this information and nor do we accept responsibility for its accuracy. Any interested parties should rely on their enquirers and judgment to determine the accuracy of this information for their purposes. Images are for illustrative and design purposes only and do not represent the final product or finishes.








 View more
View more View more
View more View more
View more View more
View more
