SOLD BY NORTHERN BEACHES REALTY
Built in 2009 by Metro Style this massive 310m2 home is situated on a generous 577m2 block conveniently located within walking distance to the shopping centre, doctors, dentists, cafes, restaurants and schools and is directly opposite Splendid Park with a bus stop nearly at your door! The home is in an elevated position benefiting from the cooling ocean breeze.
This property features 4 bedrooms, 2 bathrooms, massive enclosed media room, separate enclosed study, games room plus activity area, great sized kitchen with massive island/breakfast bar, huge under-roof alfresco plus a double garage and additional parking for the boat, caravan or trailer.
• Impressive double entry welcomes you into the home from the decked porch.
• Master-bedroom is king-size with large walk-in-robe and ensuite with shower, double vanity with two basins, large bathtub and separate powder room with dual access to the hallway.
• Large study off the front foyer/entryway – currently utilised as a 5th queen sized bedroom.
• Stunning kitchen with a huge island/breakfast bar, stylish silver tile backsplash, upper and lower cabinets, 90cm gas cooktop, 70cm underbench oven (near new), 90cm rangehood and dishwasher.
• Massive open plan kitchen, dining and living area with recessed feature ceiling over dining area, big double sliders opening out to the alfresco and north facing large windows stretching the length of the room making it beautifully sunny and bright.
• Large extended covered alfresco/entertainment area with recessed downlights, speakers built into ceiling, power outlets, ceiling fan and a BBQ gas (or heater) outlet with a turfed back yard – plenty of room to add a swimming pool with room to spare!
• Substantial enclosed theatre/media room off the main living area with recessed ceiling and dark walls to give that real cinema experience.
• Games room accessed off the main living area.
• Activity area or play space.
• Bedrooms 2, 3 and 4 are all queen-size all with double door wardrobes, two of which are extra depth.
• Main bathroom with separate shower and bath.
• Separate WC with additional vanity and mirror opposite main bathroom.
• Laundry with linen cupboard conveniently located off the kitchen area.
• Double garage with shoppers’ entry to kitchen.
• Security cameras.
• Downlights and feature lighting throughout.
• Ceiling fans in all bedrooms.
• 6.3kw solar system.
• Solar hot water system with gas backup.
• Wood look laminate flooring throughout with carpet to master bedroom and tiles to all wet areas.
• Skirting boards.
• Gas outlet in main living area.
• Abundant loft storage in the roof space with lighting installed.
• RATES APPROX: $2300 PER ANNUM.
• RENT APPRAISAL: $650 - $670 per week.
This family home is conveniently central to everything in Yanchep! Just a short walk to Lagoon (1.5 km), Yanchep Beach Primary School (500m), Beachside Medical Centre (500m), Yanchep Central Shopping Centre (1.1 km), Splendid Park (500 m) and the new Yanchep Train Station (1.3km). There are also numerous bus routes available just a few hundred metres from house making it perfect for travel to work or teens travelling to school!
Contact the Agent to arrange a viewing!
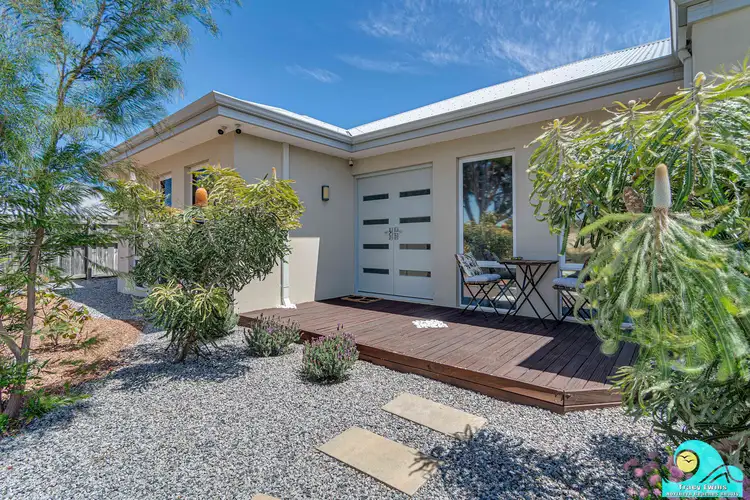


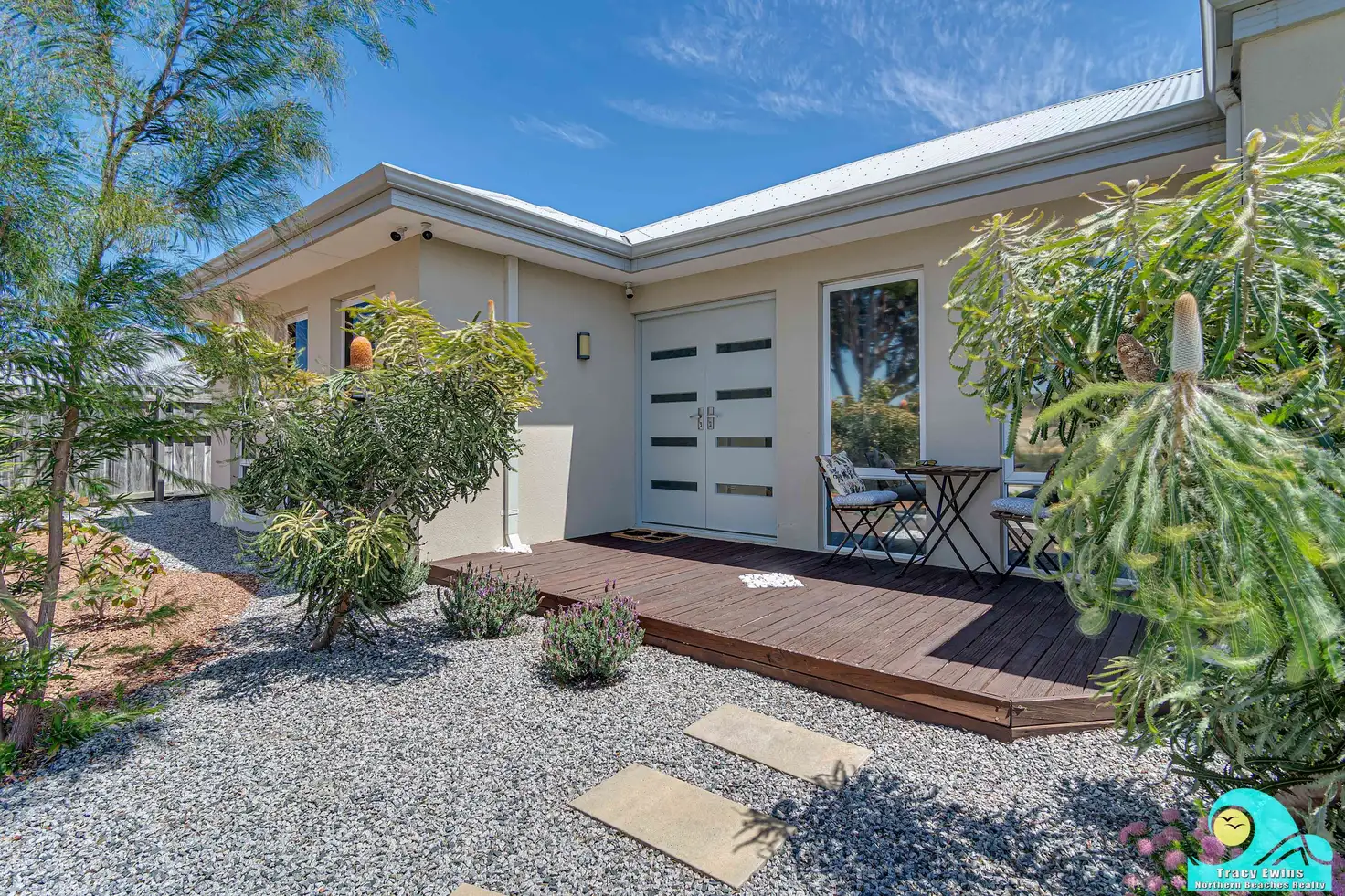


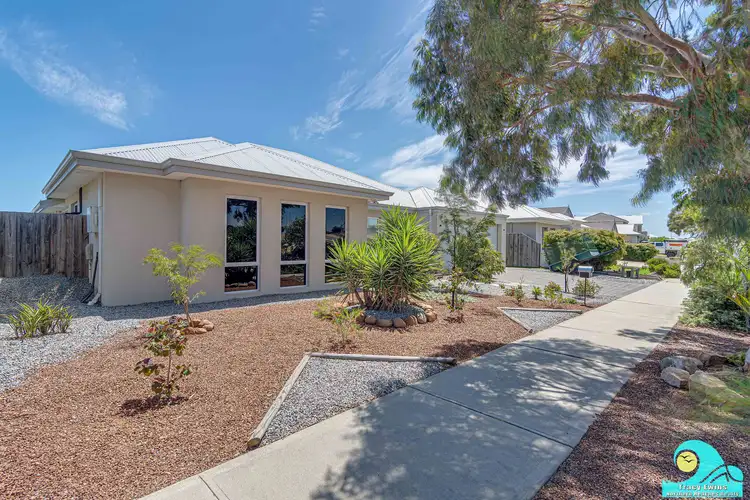
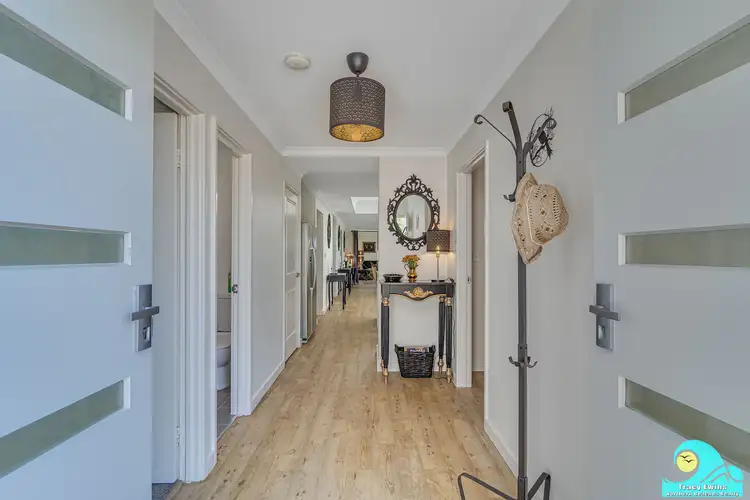
 View more
View more View more
View more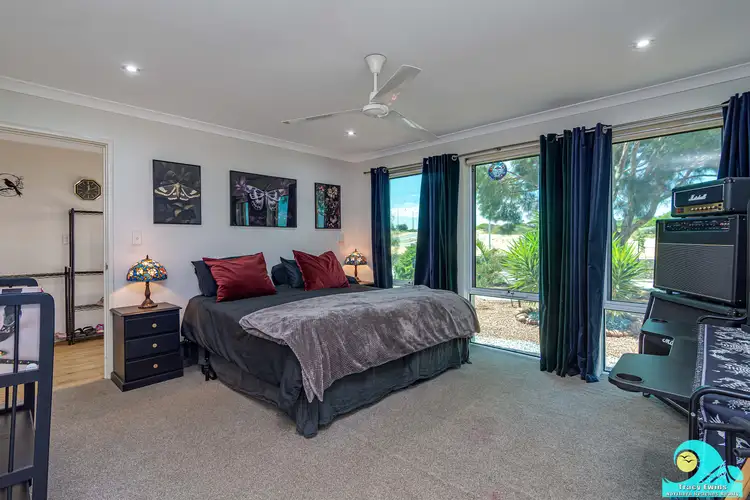 View more
View more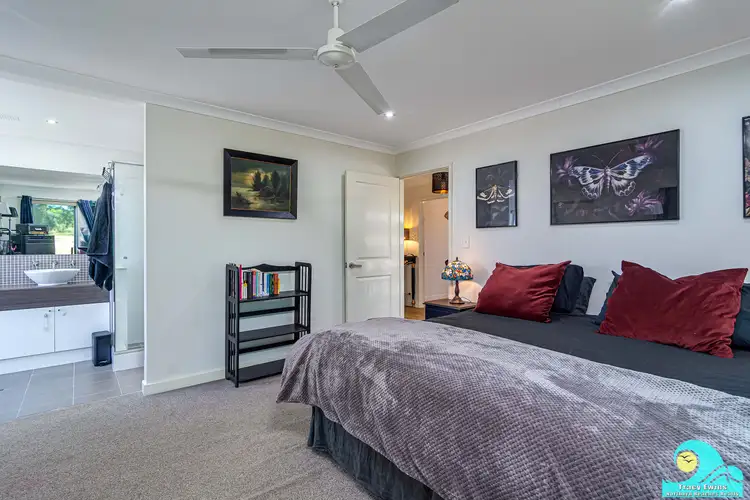 View more
View more
