**PN: At C+M we like to ensure you'll never MISS your inspection opportunity. As such we STRONGLY encourage you to PRE-REGISTER to SECURE your spot, via the REQUEST INSPECTION button, in the event, there is any schedule change you will be NOTIFIED immediately**
Showcasing peerless quality and refined style, this unforgettable architecturally designed and renovated home will be the envy of all your friends. Nestled in a quiet cul-de-sac, enjoy the peace and privacy on offer for the whole family, with a backyard just made for entertaining that is pretty as a picture. This one will have all your neighbours and friends knocking on your door come footy finals time and is certain to inspire all who inspect. Built with only the finest of materials, a natural colour palette, Tasmanian oak hardwood floors, a seamless indoor/outdoor connection and flow from room to room, plus a tranquil central lawn and garden setting. The secluded master bedroom is simply breath-taking, with a large walk-through robe and deluxe en-suite with a double shower and enjoys private access to both the entertaining zones and a private parents oasis and outdoor spa. The large entertainer's deck overlooks matured gardens that bring a wonderful sense of space, and you will appreciate the long list of extras that begins with a gas log central fireplace, split system air conditioning, large single garage, secure carport and workshop or multipurpose room. PLUS...
THE UNDENIABLE:
- Brick House, built in 1960s approx. Updated 2020
- Updated home in quiet cul-de-sac, w/ Land size of 659m2 approx.
- Building size of 24s/q approx.
THE FINER DETAILS:
- Kitchen with S/S appliances including dishwasher, stone benchtops, breakfast bar with waterfall edging, ample cupboard space, walk-in pantry, stacking sliding doors to the alfresco area, finished with Tasmanian Oak flooring
- Sizeable open plan meals & living zones with Tasmanian Oak flooring
- Workshop or multipurpose room
- 3-Bedrooms in total with Tasmanian Oak flooring, 2 with robes. Master with large walk-in robe, study nook, deluxe ensuite with 1900mm double shower & terraced parent retreat
- 2-Bathrooms with shower, bathtub, single & double vanity, combined toilet & tiled flooring
- Separate large practical laundry with a 1 & 1/3 trough
- Gas log fireplace, split system cooling & ceiling fans
- Additional features include CCTV, shutters, roller blinds, high ceilings plus more
- Established gardens with trees, garden beds & a tranquil central lawn area. Alfresco with outdoor kitchen accompanied by a sunken lounge, outdoor spa, firepit & decking surrounding the area
- Large single remote garage, secure carport, electric gate and driveway for additional cars
- Foundation: Stumps
- Potential Rental: $600 - $650 p/w approx.
THE AREA:
- Walk to Pascoe Vale Rd shopping area, close to Glenroy & Jacana Train stations and bus hub
- Surrounded by parks, reserves & local schools including Glenroy Tennis Club & Northern Golf Club
- And only 12.5km from the CBD with easy City Link and Ring Road and airport access
- Zoned Under City of Moreland - General Residential Zone
THE CLINCHER:
- Updated family home with nothing more to do but move straight in
- Architecturally designed with flair and quality throughout the interior & exterior of the home
- In a quiet cul-de-sac, ideal for the growing family
PREFERRED TERMS:
- Deposit of 10%
- Settlement of 90/120/150 days
Secure your INSPECTION Today by using our booking calendar via the REQUEST INSPECTION button...
*All information about the property has been provided to C+M Residential by third parties. C+M prides itself on being accurate, however, has not verified the information and does not warrant its accuracy or completeness. Parties should make and rely on their own enquiries in relation to this property.
Claudio Cuomo: 0419 315 396
John Nguyen: 0433 928 979
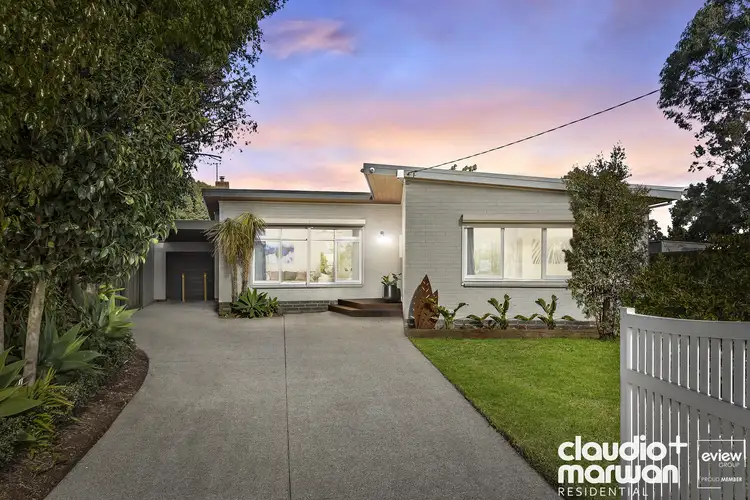
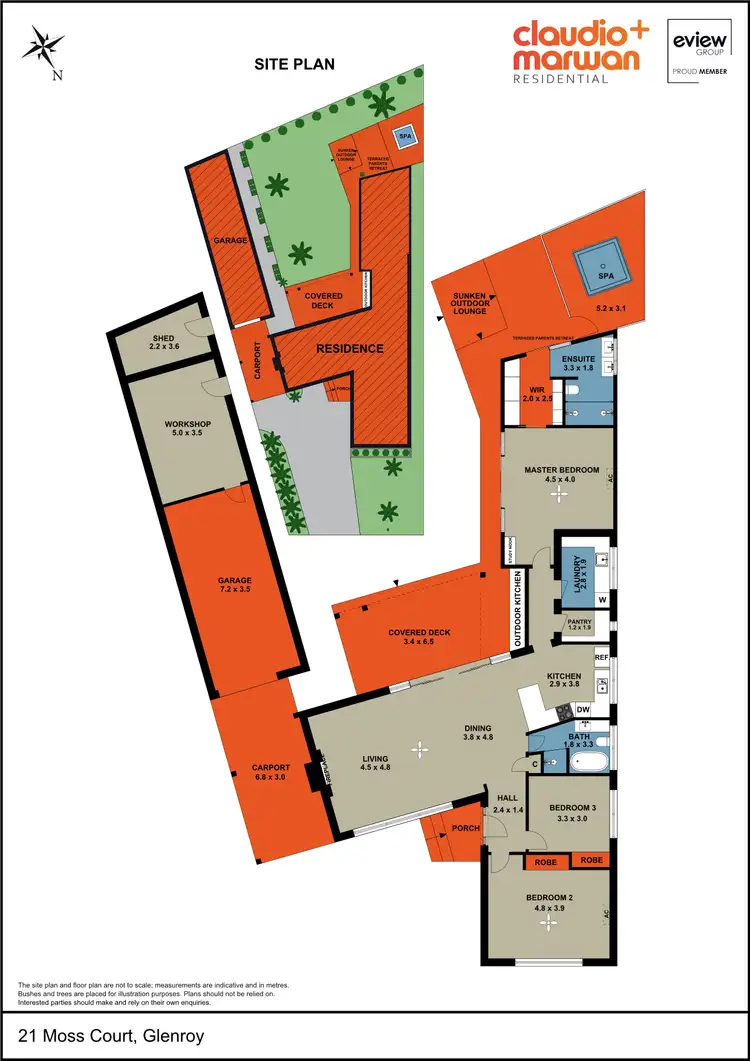
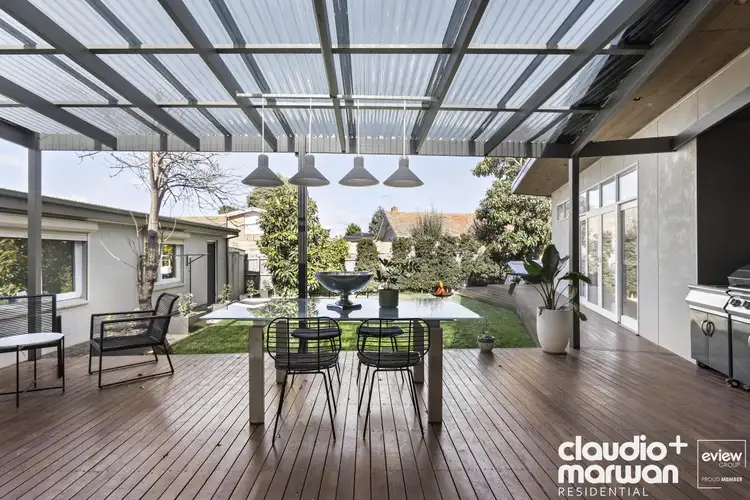
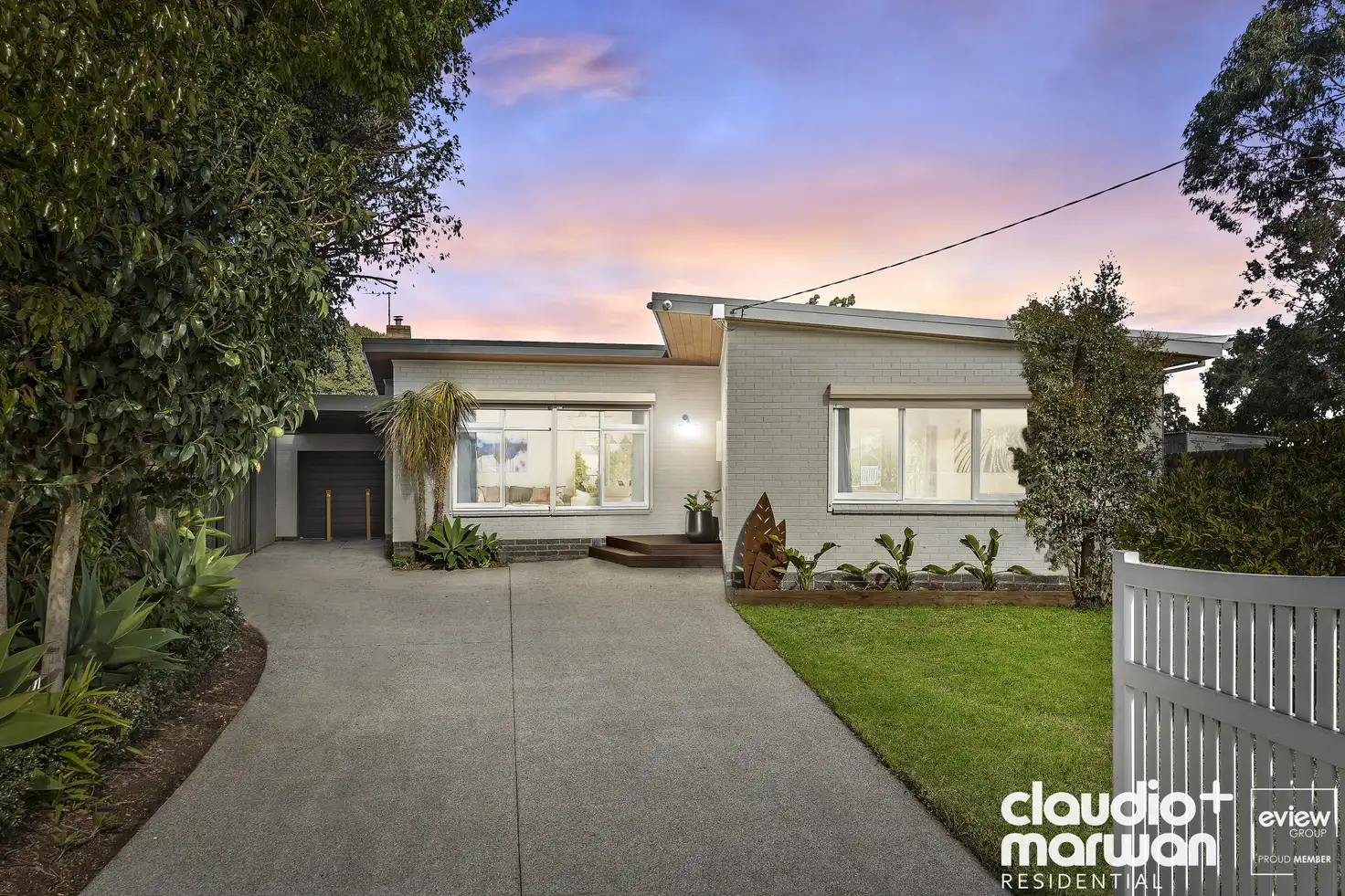



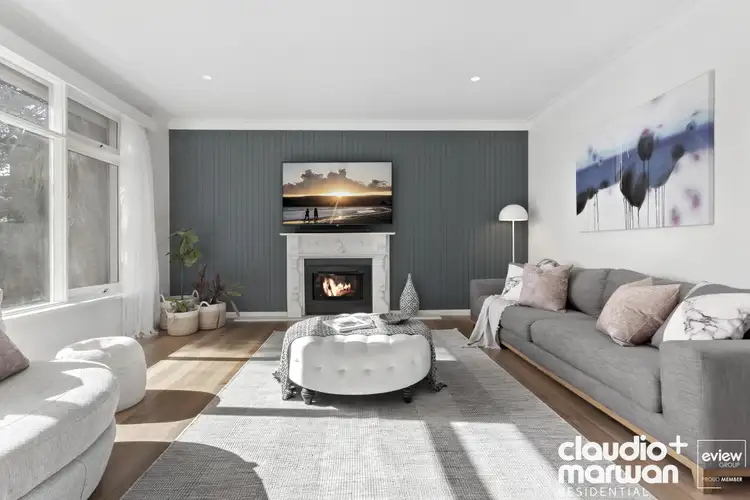
 View more
View more View more
View more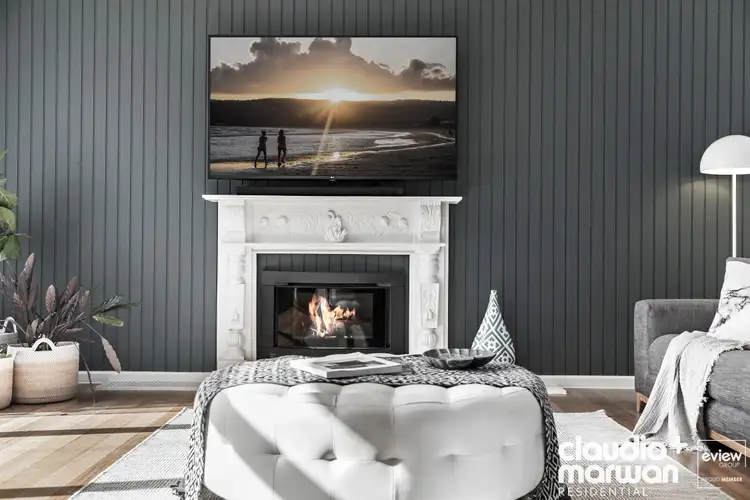 View more
View more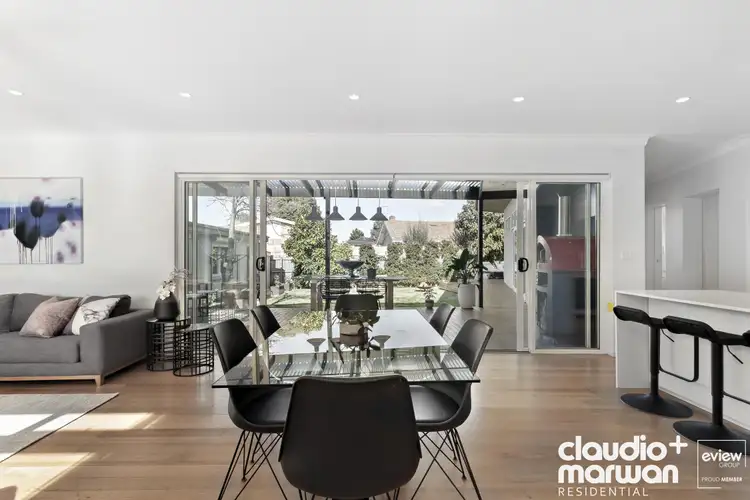 View more
View more
