Whether you have a larger family or like to enjoy your own space from time to time, inspecting 21 Nullagine Street could be the best decision you make in 2017 as it really has to be seen to be fully appreciated!
With its modern rendered exterior and good street appeal, this extended and renovated double brick home is tucked away on the edge of Fisher, in a quiet street backing reserve on a large 919m2 (approx.) parcel of land.
The home itself spans approximately 271m2, and it comes as no surprise that this allows for a total of five informal and formal living and dining areas and another large utility/storage room, making it incredibly suitable for hosting a gathering of the extended family.
A freshly painted interior of neutral colours and superbly restored parquetry timber floor bring new and old styling together as the flooring flows from the entry down the hallway and back through the meals, kitchen and dining areas. Ultimately, the flexible floor plan means you can tailor the use of each room to your needs, and only after taking time to inspect will you get the full picture of how your family can utilise each room.
With features such as solar hot water, ducted heating and cooling, double doors out to the large front porch, restored roofing, a freshly concreted driveway, an extensively landscaped backyard, a third bathroom on the lower floor and internal access to a double garage, 21 Nullagine Street is likely to fit the criteria for a broad range of buyers.
Given the quiet location close to schools, shops and only moments from the Tuggeranong Parkway for quick access to Woden and the City, we're almost certain that the next owner will be looking to remain here for many years to come!
Features Include:
* Double storey four bedroom residence with three bathrooms spanning approximately 271m2
* 919m2 (approx.) parcel of land in a quiet street backing reserve
* Centrally located and refreshed kitchen featuring a 900mm free-standing gas range, dishwasher, modern laminate bench tops and a servery window through to the extended family room
* Extension to the original residence provides a massive internally accessed rumpus room, utility room and tidy bathroom below the main floor
* Freshly restored parquetry flooring through from the hallway to the kitchen, meals and dining areas
* Four good-sized bedrooms - three with built-in wardrobes
* Updated main bathroom and ensuite with floor-to-ceiling tiles and modern fittings - some items have been retained (vanity, bath tub etc), to add character and colour
* Cement rendered double brick (original residence including internal walls) and brick veneer (rumpus and living room extension) construction - solid yet aesthetically appealing
* Built-in cabinetry in the living room and speakers in the lounge room
* Ducted gas heating and evaporative cooling helping to regulate temperature throughout the year
* Large porch extending from the front of the home, with nice views from the elevated position
* Small rear deck at the rear of the property
* Restored roofing
* Solar hot water system and rain water tanks
* Extensively landscaped backyard - tiered to make the most of the available space
* New Colorbond fencing around most of the yard - secure and great for older children and pets
* Double garage with internal access, additional storage space and automatic roller doors
EER: 2.0
House Size: 271m2 + 40m2 garage (approx.)
Land Size: 919m2 (approx.)
Land Value: $435,000 (approx.)
Land Rates: $2,588 p.a (approx.)
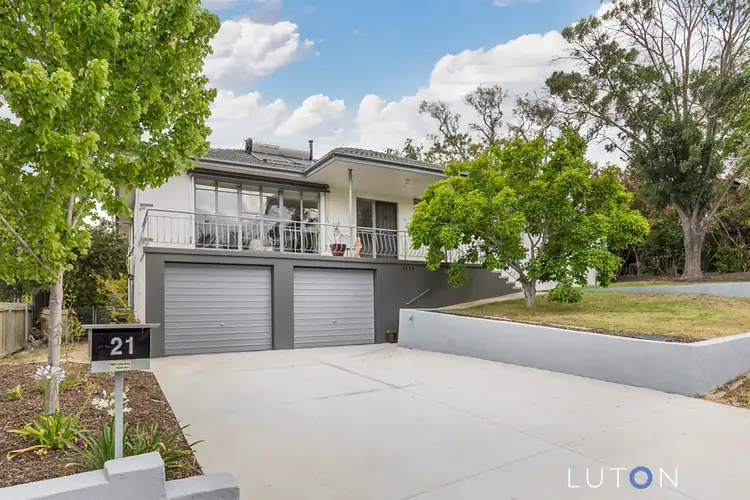
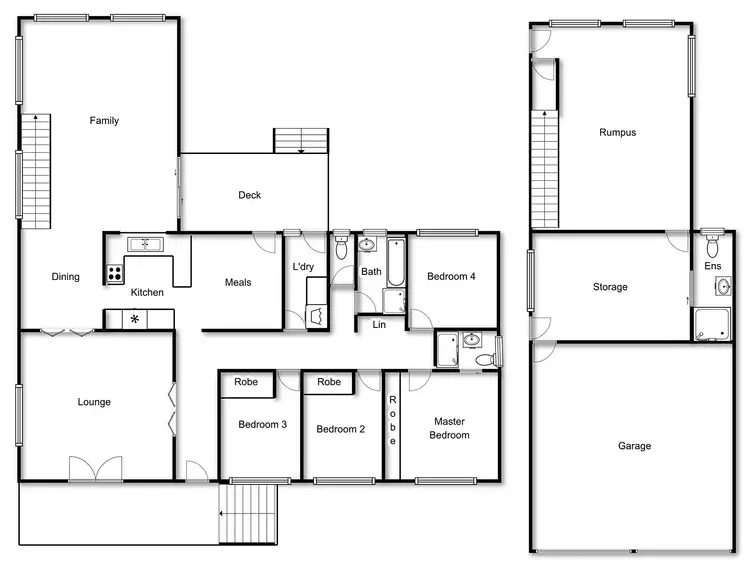
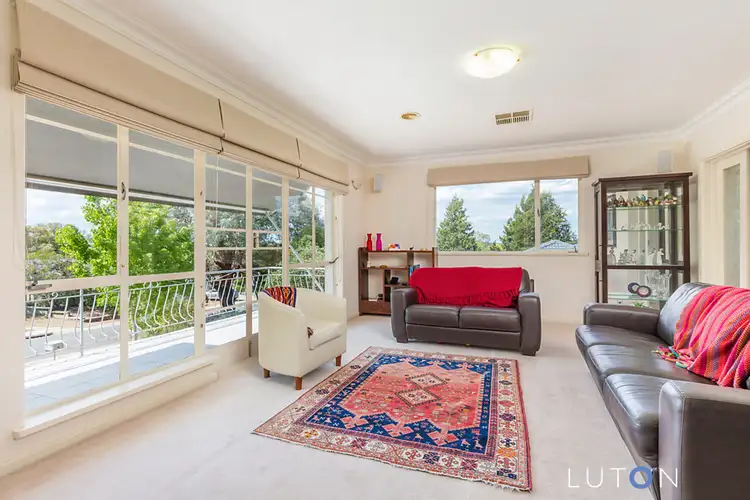
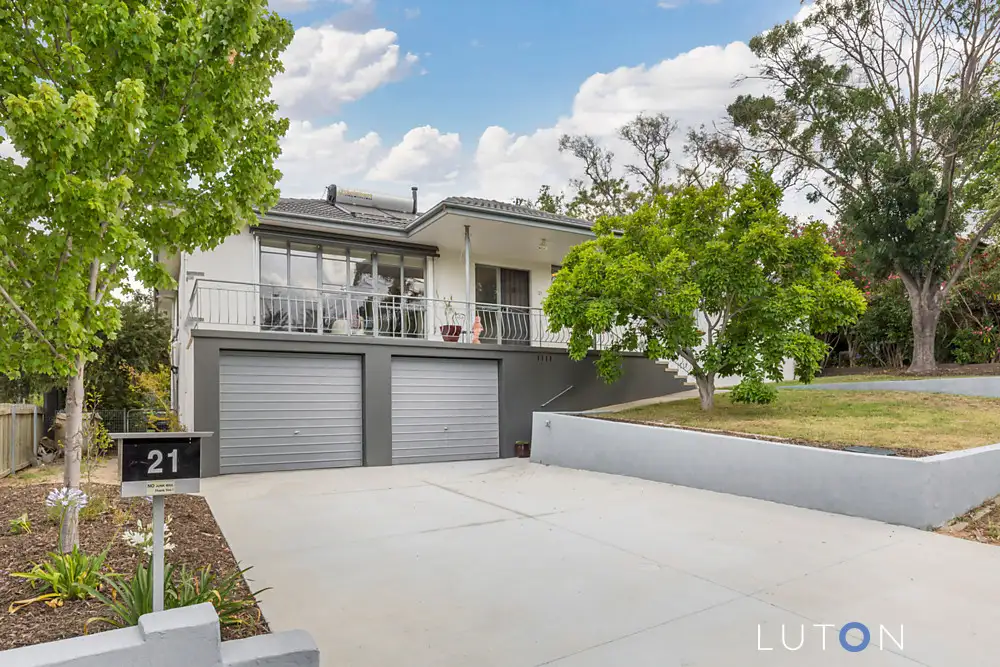


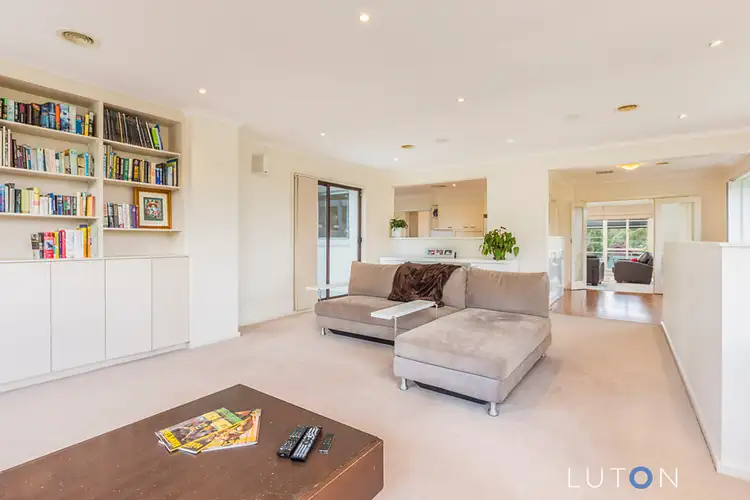
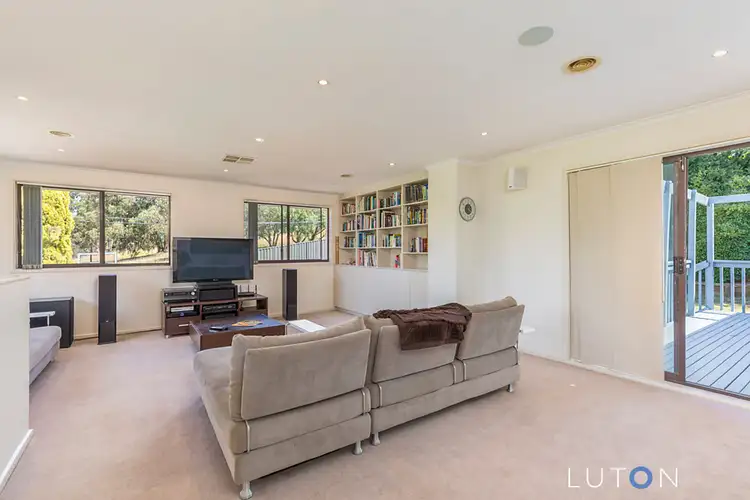
 View more
View more View more
View more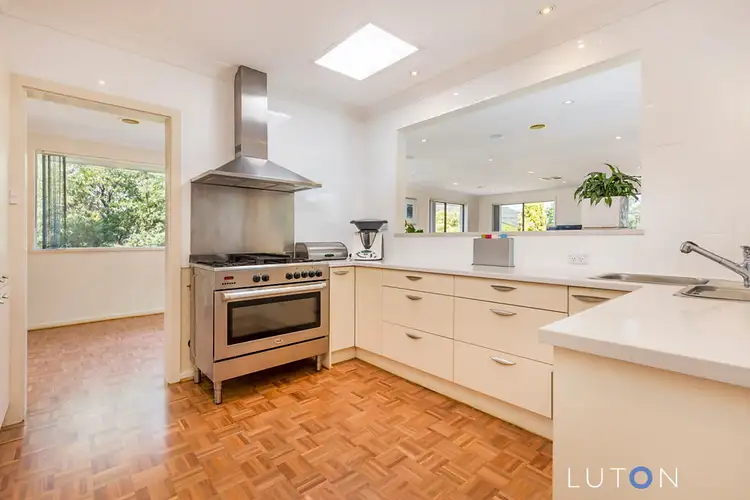 View more
View more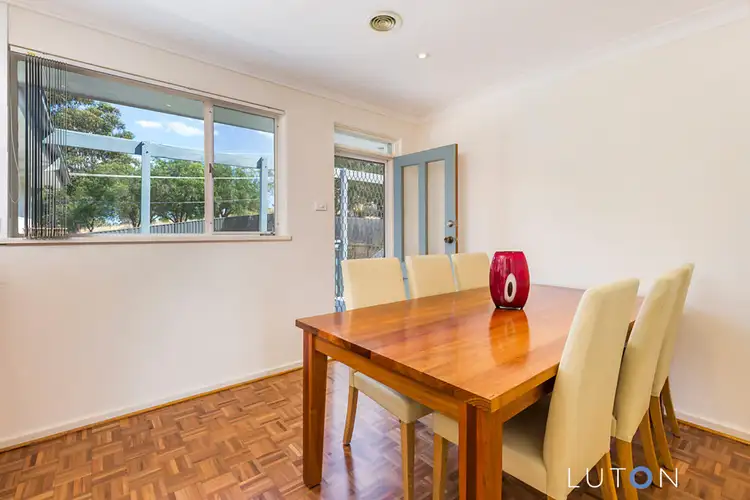 View more
View more
