*Please note that the kitchen layout has been modified from the plan*
When size matters this is the home for you. It is seriously huge throughout, allowing for the larger and extended family to comfortably spread out and enjoy their own space.
Presented to perfection, light, bright and fresh and ready to move in and put your feet up and enjoy!
Welcome to 21 Phoenix Terrace Hocking, where one lucky family will soon call Home. Beautifully and stunningly presented, this huge floorplan has been designed with a practical layout and every room and space is enormous but homely.
As you drive up to the home, you will appreciate this homes street appeal from the curb along with the fantastic neighbourhood presentation.
Arrive through the double entry doors into a wide welcoming foyer and hallway leading to the central living sections of the home. Passing the foyer section, a well-appointed huge home office is located at the start of the wide hallway and is the perfect size and location for a home business. It could easily double as a 5th bedroom if required. To the opposite side another hallway leads to a wing that is quietly distant to the remainder of the home and accommodates 3 huge bedrooms all with robes, carpets, and electric shutters. The family bathroom is centrally positioned in this wing with separate wc.
Moving into the central sections of the home off the entry hallway an enormous games room is located to the left - a perfect spot for a pool table and a complete arcade of games, or maybe a quiet lounge or library. This room has large sliding doors opening out to the paved courtyard area.
The home theatre is central with a comfortable and relaxing vibe, perfect for the winter relax or watching your favourite sport or latest movie any time of the year.
Wow - entering the hub of the home at the back where the family all come together will be a jaw drop moment - it is Big! and comprises of the family, meals and kitchen - but so much space it is insane. Perfect for large gatherings and coming together without being cramped. The open kitchen is ideally designed for socializing while preparing the meals and is complete with large wide benchtops, walk in pantry, dishwasher, 900 gas cooktop & wall oven. The laundry is conveniently located off the kitchen with a spacious walk in linen cupboard.
The master bedroom is quietly located at the rear of the home overlooking the back garden and is a massive size with his and her walk-in robes and ensuite with separate wc.
Heading outdoors - you can enjoy entertaining under the alfresco in a quiet and private back garden with easy care surround garden beds and plenty of grass and green space for the children, a game of cricket, the trampoline, and the dogs. Or pop in a pool and design your own holiday resort in your own back yard. Options are unlimited. Easy care with full reticulation and new lawns.
This is an amazing, beautiful home with a real family vibe and suitable for all ages. A great location with parkland only a few doors down at the end of the street and shops nearby for your convenience.
Extras include but not limited to: electric shutters on all bedrooms, large windows and sliding doors in all living spaces allowing natural light to flow through the home, new window treatments, freshly painted, new lawns, auto reticulation, extra-large auto double garaging, ducted air conditioning, 2 clothes lines, gas bayonets, insulation, mesh security doors, garden shed and more you will appreciate on inspection. For further details or to arrange a viewing call Sharon Adams on 0407988545.
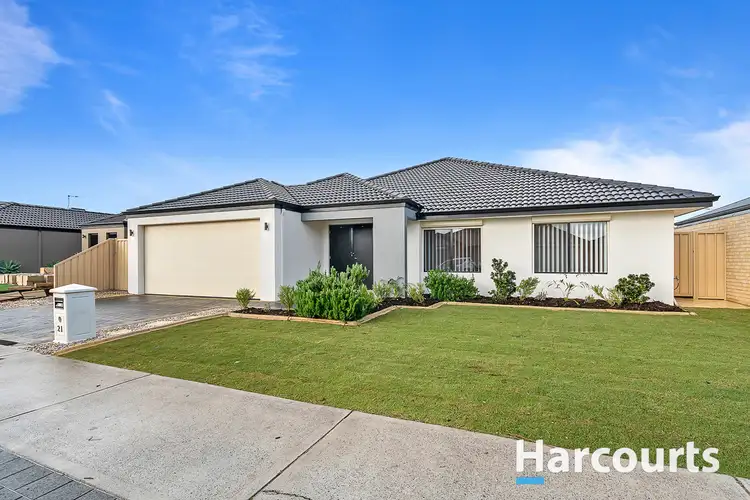
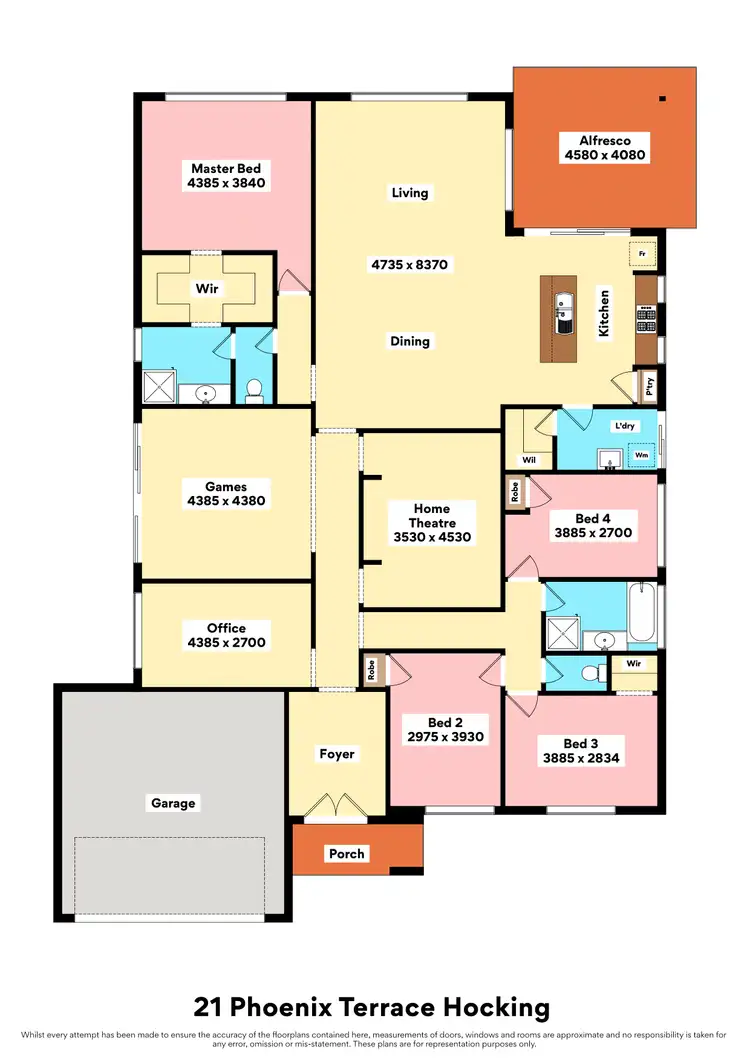
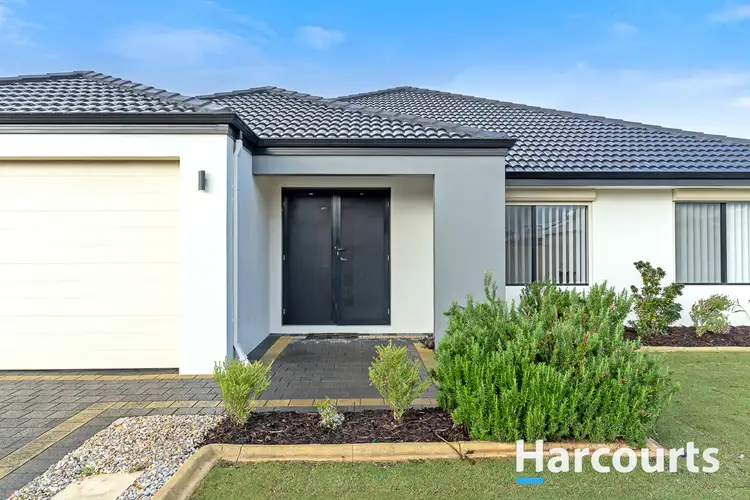



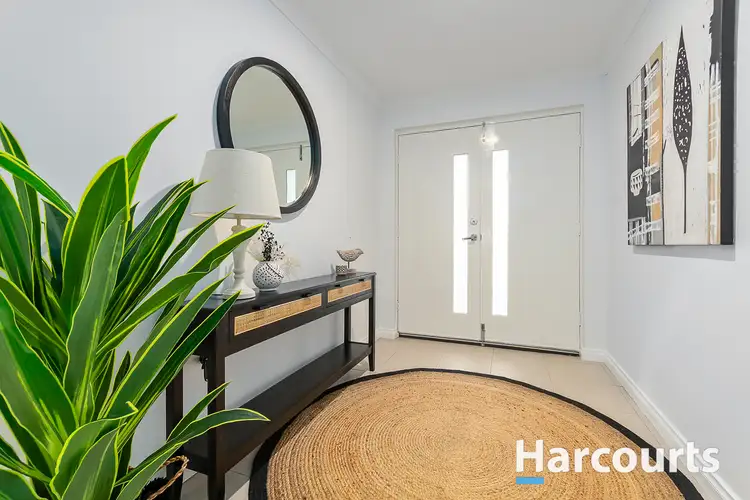
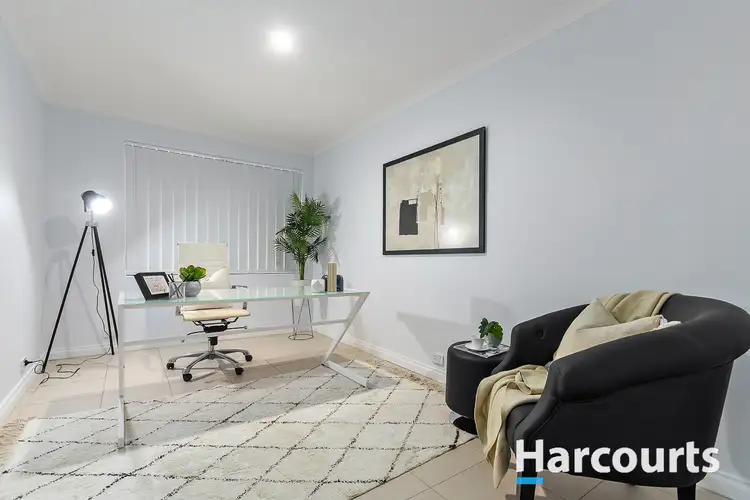
 View more
View more View more
View more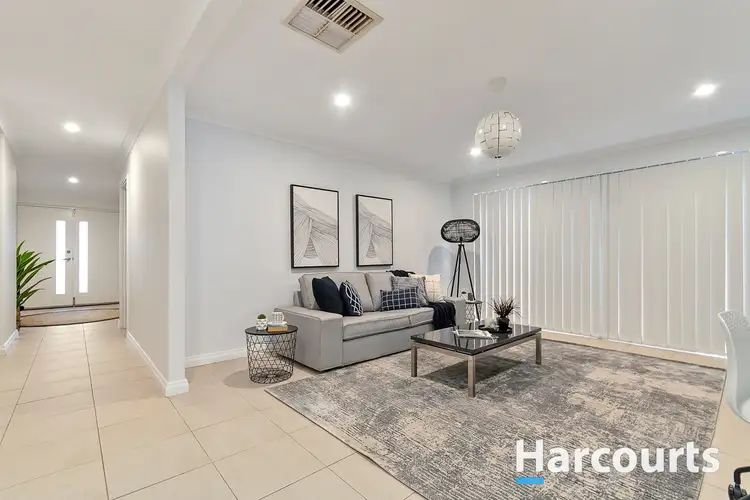 View more
View more View more
View more
