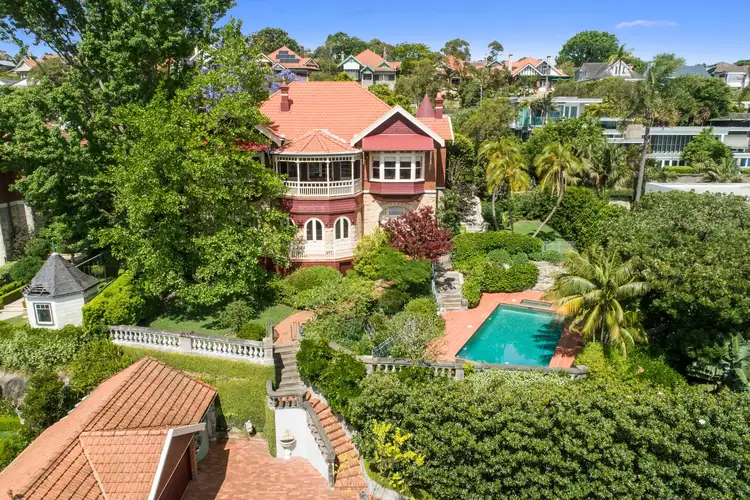Parading iconic Sydney views from within its majestic interiors and from its sprawling 2080sqm of park-like gardens, this aspirational c1903 estate built by renowned builder Sydney Holland Cabban is the epitome of grand scale family living. Holding dual frontages on two of Mosman's most prestigious streets, there is direct access on to the tennis court from Ruby Street and a gated driveway on Prince Albert Street.
Respectfully preserving its Federation grandeur, restored leadlight details feature throughout with a magnificent domed ceiling above the illuminating staircase. Soaring 3.6m patterned ceilings continue from the stately hallway into a series of elegant, spacious living and entertaining spaces. French doors open out from the formal lounge, banquet dining room and TV room to a protected terrace delighting in spectacular views across the harbour to the Opera House and Harbour Bridge.
Relaxed everyday living spaces are positioned alongside the granite kitchen, the casual dining and family room both open out to the barbeque patio and alfresco dining pergola. The outdoor entertaining expanses are part of a thriving garden wonderland, a sandstone pathway leads down to the swimming pool and walls of Jasmine border the synthetic north/south tennis court.
Delivering an abundance of accommodation options, the master suite and children's bedrooms are grouped together along with a versatile rumpus room. Ideal to work from home, the sandstone encased executive home office opens out to an idyllic veranda through five sets of arched French doors.
A long-term family home for almost 30 years, this is a rare opportunity to secure a blue-chip property of the utmost distinction located mere moments from picturesque harbour beaches, Taronga Zoo, Mosman Village shops and a selection of quality schools.
• Marble fireplaces in the expansive formal rooms, traditional lighting highlighting the ceilings
• Beautiful bay windows frame the postcard views, bespoke timber joinery
• A bank of French doors open off the family room to a garden and water feature
• Two Gaggenau ovens in the granite kitchen, Miele semi-integrated dishwasher
• Master suite with stone topped joinery, WIR and marble ensuite with sunken spa
• Study or guest room on entry level serviced by a tastefully renovated bathroom
• Executive home office with exposed sandstone walls and terrace access
• Restored plaster archway adorning the hallway, lead lighting on front door
• Family bathroom featuring a walk-in shower, full bathtub and mosaic tiling
• Basic ensuite off the fourth bedroom, storage solutions in all bedrooms
• Laundry room with drying rails, vast storage and stone topped folding bench
• 2,400 bottle Wine cellar, walk-in storeroom, alarm, ducted reverse-cycle air-conditioning
• Sun-drenched gas heated swimming pool surrounded by mature gardens, built-in barbeque
• Double garaging, parking bays and a two rainwater tank in the single carport
• 450m to Blessed Sacrament Catholic Primary and Queenwood School for Girls
• 700m walk into Mosman Village, footsteps to city or Ferrylink bus services
• Close to Taronga Zoo, Sirius Cove Reserve, Clifton Gardens and foreshore walks
*All information contained herein is gathered from sources we consider to be reliable. However we cannot guarantee its accuracy and interested persons should rely on their own enquiries.
For more information or to arrange an inspection, please contact Geoff Smith 0418 643 923 or Richard Harding 0411 875 022.








 View more
View more View more
View more View more
View more View more
View more
