Exuding timeless elegance after an impeccable renovation, this stunning single-level family home offers far more than meets the eye. Thoughtfully designed to blend traditional charm with contemporary functionality, it features expansive open-plan living and dining spaces bathed in natural light.
Nestled in a picture-perfect Cul-de-sac, leafy setting, the home enjoys tranquil surrounds with year-round breezes and dappled sunlight—offering the perfect balance of serenity and sophistication.
Showcasing a beautifully appointed chef’s kitchen and soaring 3.7-metre cathedral style raked ceilings, this light-filled open-plan living space has been designed with comfort and functionality in mind.
The expansive layout offers abundant air-conditioned living and dining areas, perfect for effortless family living. Neutral colour tones and premium flooring provide a timeless backdrop to suit any style of décor. At the heart of the home, the meticulously renovated kitchen features custom-built cabinetry, stone benchtops, and high-end stainless-steel appliances—including space for multiple fridges. Its thoughtful, practical design ensures ample storage and seamless interaction with the family during meal preparation.
Property features:
• Each of the three generously sized bedrooms is thoughtfully appointed with ceiling fans and large windows that invite natural light and refreshing cross-breezes. Two of the bedrooms feature built-in wardrobes, enhancing both comfort and functionality.
• Flowing single-level design, well-appointed throughout this 3-bedroom family home
• Positioned on an elevated 630sqm block, the property has been meticulously landscaped to complement its natural surrounds, offering both privacy and visual appeal.
• Light-filled living areas, spacious dining with A/C & a well-equipped kitchen with walk-in pantry
• Central bathroom features bathtub, shower & separate toilet
• Internal laundry for your convenience
• Covered outdoor patio stretches across the full width of the home, providing the perfect setting for alfresco dining, weekend barbecues, or simply relaxing in comfort year-round.
• Single covered carport complemented by additional driveway parking, along with a dedicated storage shed—ideal for keeping tools, equipment, and all your extra belongings neatly tucked away
• Walking distance to Rochedale South SS & within Rochedale SHS catchment
• Close access to esteemed private schools including St. Peters Catholic Primary & Redeemer Lutheran College
• Within close reach of Rochedale Shopping Village, Rochedale Markets & M1 Motorway North & South bound
Don't miss out on this opportunity Contact Dhaval Nainani or Parnam Singh Heir to organize your inspection today!
DISCLAIMER: In preparing this information, we have used our best endeavours to ensure that the information contained therein is true and accurate but accept no responsibility and disclaim all liability in respect of any errors, inaccuracies or misstatements contained herein. Prospective purchasers should make their own council and financial inquiries to verify any information contained herein. This property is being sold without a price therefore a price guide cannot be provided. The website may have filtered the property into a price bracket for website functionality purposes
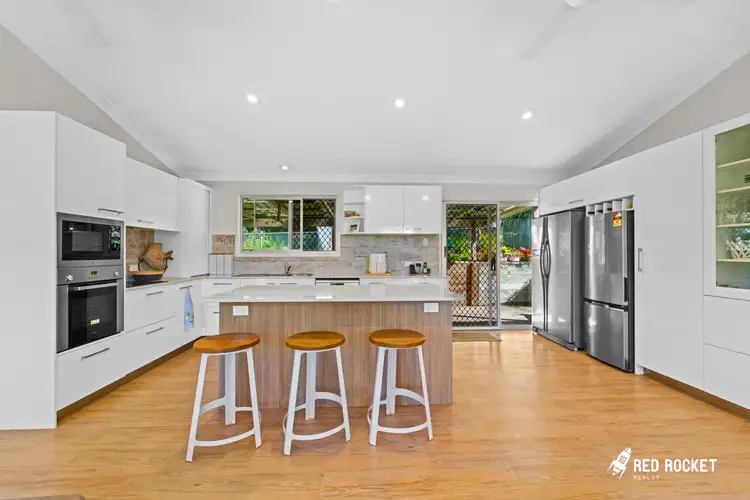
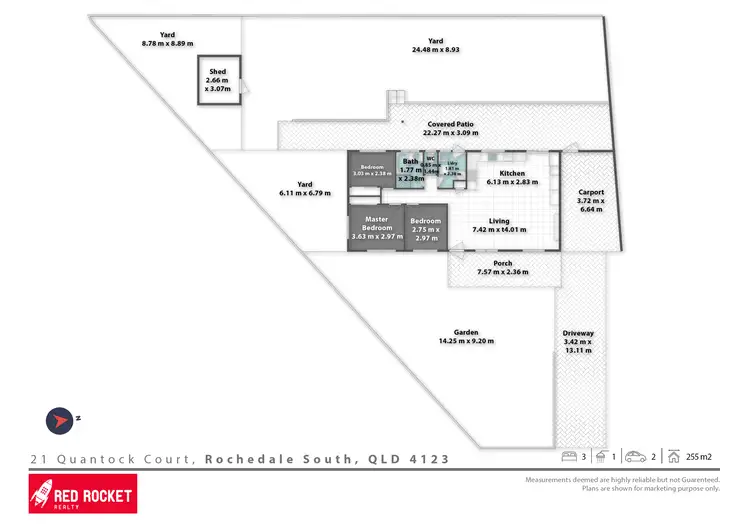
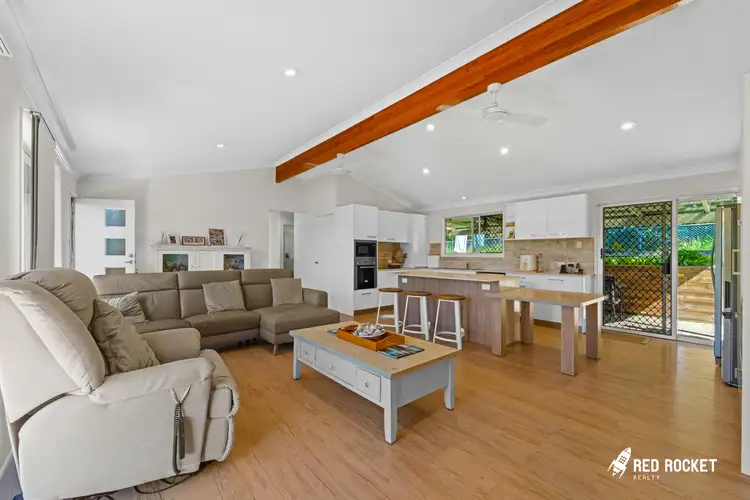
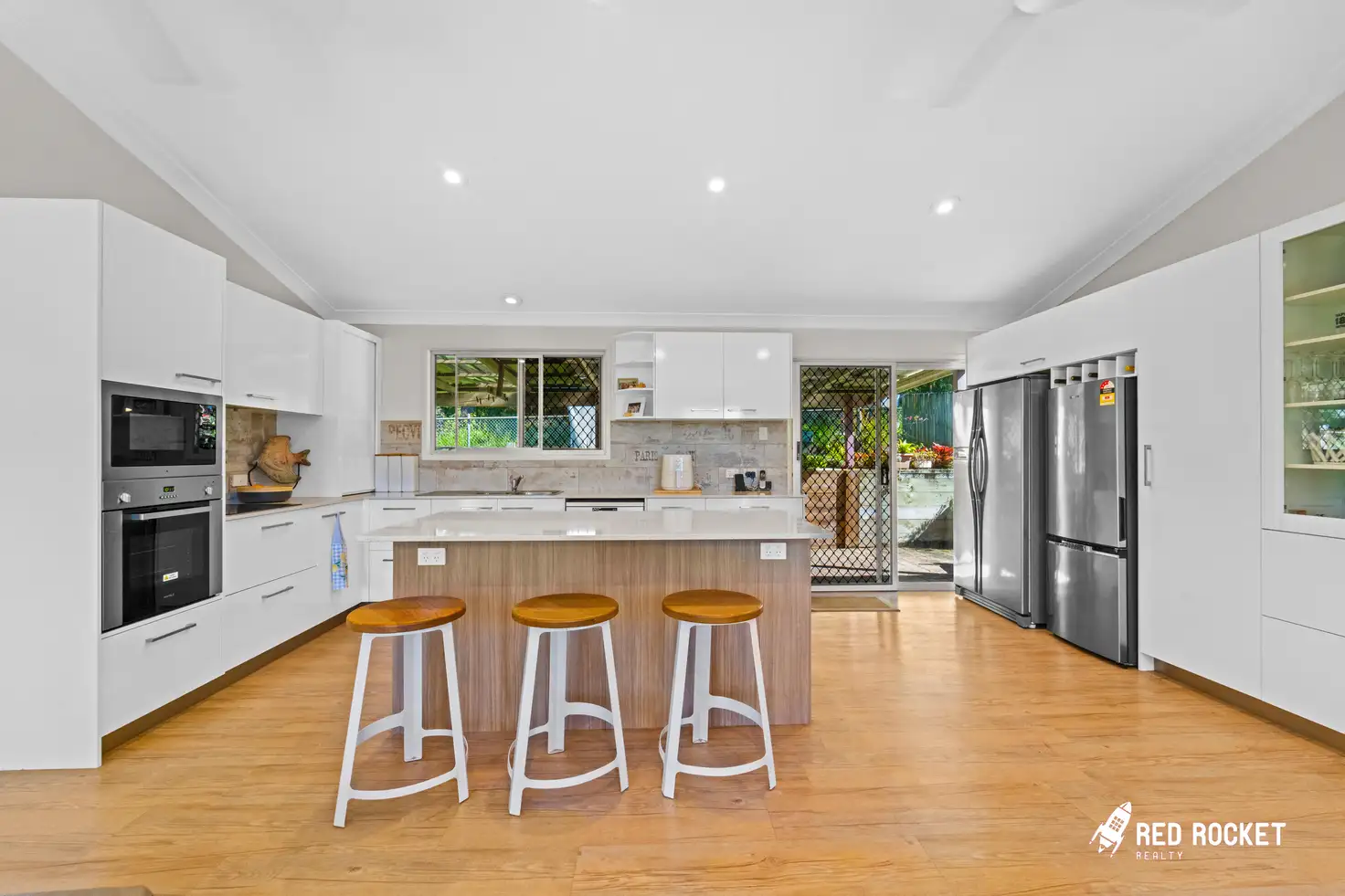


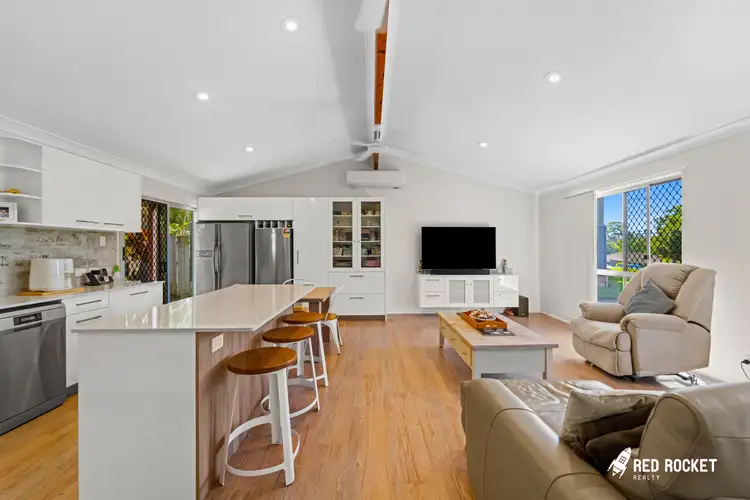
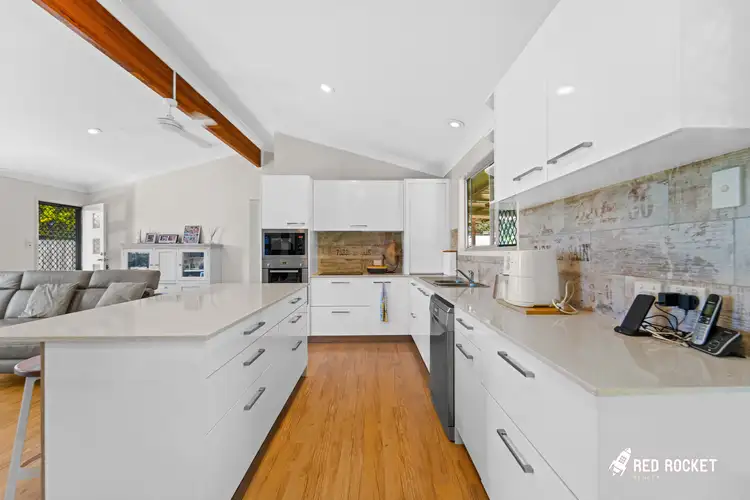
 View more
View more View more
View more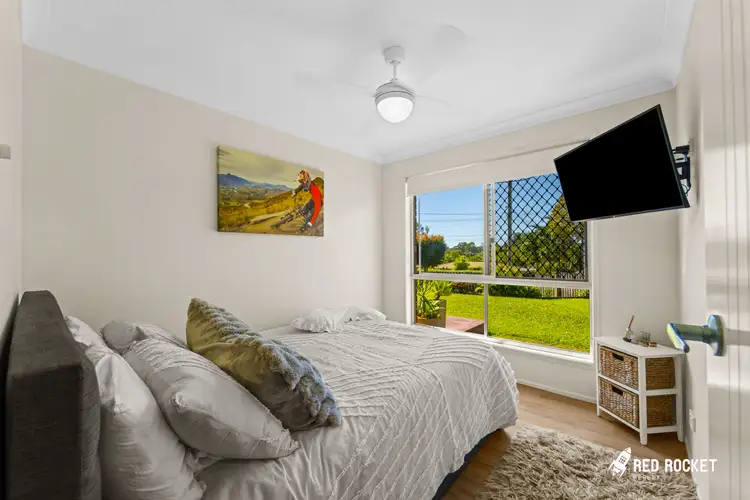 View more
View more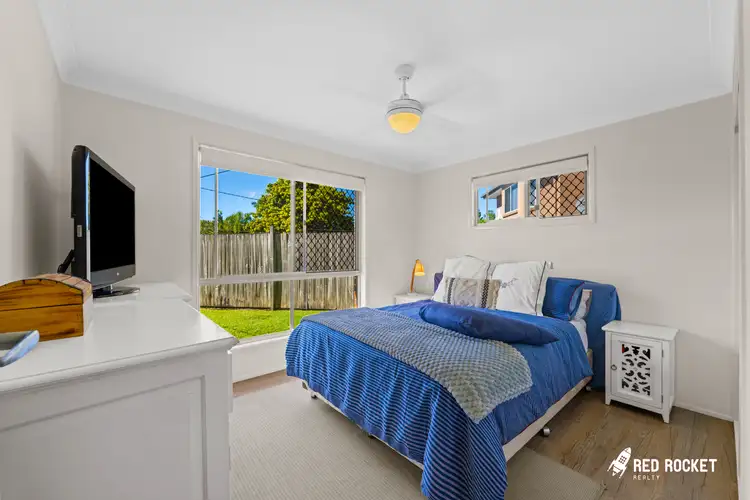 View more
View more
