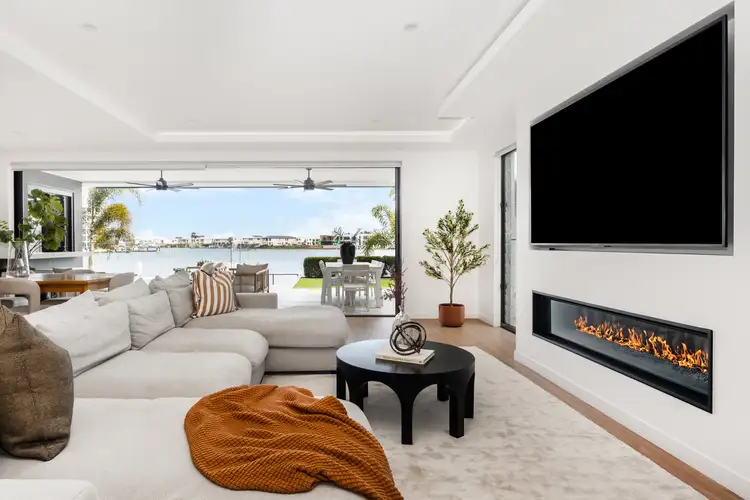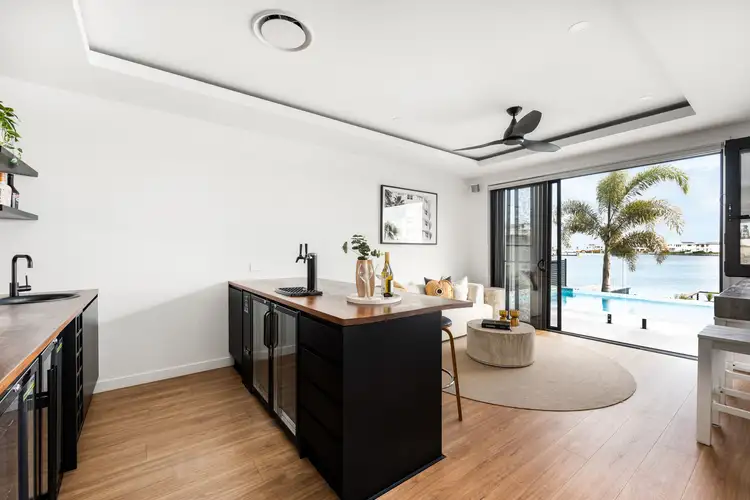LUXURIOUS WATERFRONT ENTERTAINER WITH ELITE INCLUSIONS
Designed with elite entertaining in mind & taking absolute advantage of its 16m wide waterfront central lake position, this vast residence at 21 Quay Cct delivers incredible living & lounging in exquisite style!
Merging a bold palette with warming timbers, the incredible frontage opens to a soaring void and striking chandelier lighting, providing a subtle hint of the finesse to come. The impressive layout provides five-star luxury over two levels, with timber floors and a gas fireplace laying the backdrop to an expansive living and dining downstairs while a huge plush retreat is positioned privately on the upper level; wall-to-wall glass bringing those effervescent water views into every corner.
Dark tones and clean lines articulate a chef's kitchen, with premier joinery complemented perfectly by a ]mirrored splashback with copper hues. The exceptional storage wraps into a massive butler's pantry whilst quality appliances, expansive stone, and a massive centre island are also on show. Elite entertaining provisions continue into the moody bar, boasting an incredible transition to outdoor entertaining and including a five-star wet bar with wall-to-wall storage and beer taps!
Capture water-kissed rays from a massive alfresco entertaining zone, stylishly tiled and including a built-in concrete dining bar. Nestled amidst manicured landscaping and tropical greenery, you'll relish the incredible water outlook and the perfect vantage over the mosaic-tiled swimming pool. Step down to the luxuriously sized sun deck, sitting over water and connecting to the private pontoon; sized and appointed for large vessels. Jump onboard and be in Moreton Bay within moments, with deep water/high mast access ideal for any boating enthusiast.
The resort retreat unfolds within a palatial master suite, with expansive glazing capturing glorious water views. A massive walk-in wardrobe is appointed with a custom fit-out whilst the ensuite bathroom is luxuriously sized and boasts dual vanity, floor-to-ceiling tiling, and a back-to-wall bath.
Four additional large bedrooms continue the sublime accommodation, with three having access to walk-in storage and ensuite bathrooms; three large bathrooms in total all immaculately appointed. There is the handy inclusion of a hidden study with a built-in desk as well as a huge laundry with storage, a separate powder room, incredible household storage, ducted air-conditioning, solar electricity, and double remote garage.
Offering a dress-circle address within walking distance to parkland, playgrounds, and Newport Marketplace's fabulous selection of shopping and dining, this fabulous position also places you within minutes of major shopping amenities, schooling options, and transport corridors. With an elite coastal lifestyle in every respect, you're quite literally at the doorstep to Moreton Bay's glistening marine park and can enjoy coastal living to the fullest!
- 512m2 block
- 449m2 of under-roof living
- Private 8m x 3m finger pontoon with fixed ladder, large boat capability, and deep water, high mast Moreton Bay access
- 10m x 6m Deck over Newport Lake perfect spot for sunset drinks
- High-end inclusions throughout expansive double-storey layout
- Open-plan living and dining with feature gas fireplace, and stacker doors overlooking outdoor living and lake
- Large retreat on the upper level overlooking the lake
- Concealed study nook behind feature timber panelled bifold doors
- Incredible multipurpose room with entertainer's bar which includes built-in fridges, bar taps, wine bottle storage, smoked mirrored feature splashback, and Bi-fold windows for indoor-outdoor connection with bench
- Premier kitchen with exceptional storage, huge butlers pantry with 2nd sink, plumbed fridge cavity, smoked mirror feature splashback, 40mm stone island bench with waterfall ends & Frankie double bowl sink
- Deluxe appliances include, a Bosch dishwasher, integrated microwave, Smeg 6 burner cooktop with natural gas & 900mm oven
- Remarkable outdoor entertaining with covered tiled alfresco, electric blinds powered by remote, and a designated area for BBQ to be built with gas & plumbing connected
- Large mosaic-lined mineral swimming pool with frameless glass fence plus over-water sun deck
- Five large bedrooms; four including walk-in robes and access to en-suite
- Two-way bathroom upstairs plus separate powder room
- All bathrooms include floor-to-ceiling tiling, black tapware, and Herringbone feature tiles
- Palatial master with dancing water views, massive walk-in robe and luxurious en-suite
- Huge laundry including built-in cabinetry plus laundry chute
- Plenty of storage throughout including linen cupboard storage with mirrored doors plus external storage on the deck for watercraft
- Ducted airconditioning and ceiling fans throughout
- Solar electricity
- High ceilings throughout, louvered windows, Tray ceiling in the living room, and bespoke feature pendant lighting
- High-end window coverings include Plantation shutters, blinds, and block-out curtains
- Feature timber staircase with pin-fixed glass balustrade and feature lighting
- HikVision Security cameras with wireless connection
- Hikvision doorbell with keyless entry
- Fully fenced with immaculate landscaping including mature gardens to the perimeter of the the property
- Extra large double remote garage with epoxy flooring plus storage
- Newport dress-circle within walking distance to playgrounds & Newport Market Place with a vast array of amenities including cafes, restaurants, groceries, pharmacy, gym, hair, beauty, and other retail stores
LOCATED
- 25km to Brisbane Airport
- 35km to Brisbane's CBD
- 5 minute drive to Scarborough beaches, restaurants, cafes, parks, and weekend markets








 View more
View more View more
View more View more
View more View more
View more
