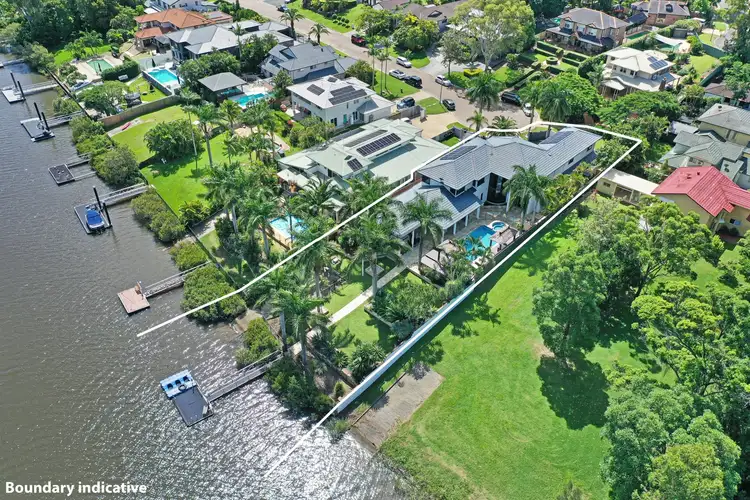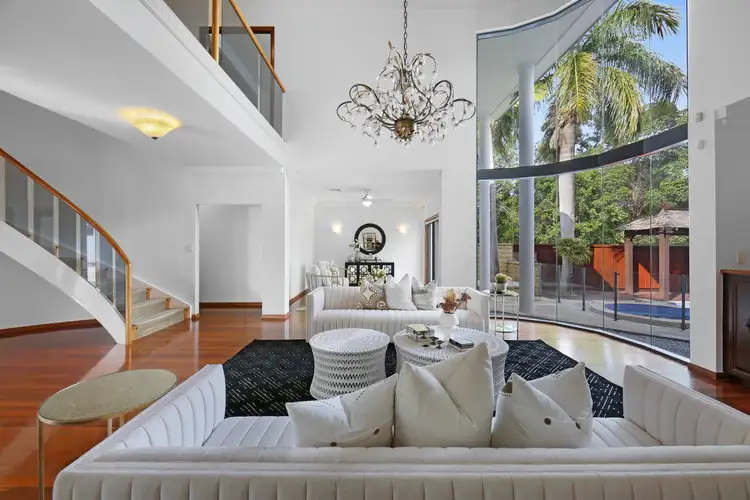Tucked away at the end of a peaceful cul-de-sac, this extraordinary riverfront residence offers the ultimate blend of space, seclusion, and convenience. Set on a rare and expansive 1,502sqm Main River allotment with just one adjoining neighbour, the property delivers unrivalled privacy in a prestigious location.
Whether you're a boating enthusiast, part of a large family, or a busy professional craving a private sanctuary, this home caters effortlessly to your lifestyle. A true haven from the outside world, yet still close to everything you need, this is more than a home; it's a retreat you'll never want to leave.
A unique opportunity to secure one of the most exceptional waterfront properties in the area, inspection is a must to fully appreciate all it offers.
Features include:
- Prime 1,502sqm Main River land holding in a quiet cul-de-sac only minutes to everything
- Six bedrooms, four bathrooms, and four car garaging, with ample off-street parking for multiple vehicles
- Grand entrance foyer featuring a "ballroom" staircase and a magnificent chandelier
- Expansive open-plan living and dining, complemented by a large, well-appointed kitchen with granite benchtops, oak timber finishes, and an abundance of storage
- Tiered home theatre, fully air-conditioned with surround-sound, projector, cosmic mural walls, and custom imported cinema seating
- Impressive master retreat offering panoramic Hinterland and Main River views, a spacious parents' lounge/gym, a room-sized Beverly Hills-style dressing room, and a luxurious ensuite
- Three additional bedrooms, all generously sized, with a large family bathroom, located on the upper level
- Private ground-floor guest suite, including an ensuite, or could be used as an executive office
- Riverside and poolside outdoor entertaining area, featuring gorgeous sandstone tiling and built-in BBQ/kitchen facilities, ideal for hosting guests while enjoying stunning river and Hinterland sunsets
- Resort-style pool and spa, fully tiled and solar-heated, with a thatched poolside pavilion offering a tranquil space to relax and unwind
- Expansive Main River frontage, approximately 23 metres, with terraced, low-maintenance gardens and feature sandstone-edged landscaping
- Private pontoon and boat ramp, perfect for boating enthusiasts with direct access to the river
- Spacious laundry with ample storage
- Zoned air-conditioning throughout the home & 6.4kW solar power system
Nestled in one of Ashmore's most sought-after locations, this peaceful enclave offers a strong sense of community with parks at both ends of the street. A short five-minute stroll brings you to the tranquil shores of Glenmore Park's lake. All your essentials are within easy reach, including shops, restaurants, and medical facilities. Trinity Lutheran College is just a five-minute drive away, and the suburb's well-connected main roads provide quick access to the beach, as well as major shopping, dining, and entertainment hubs. For those venturing further, the M1 is only five minutes inland, linking you easily to Brisbane to the north or Coolangatta to the south.
Disclaimer:
Whilst every effort has been made to ensure the accuracy of these, no warranty is given by the vendor or the agent as to their accuracy. Interested parties should not rely on these as representations of fact but must instead satisfy themselves by inspection or otherwise.








 View more
View more View more
View more View more
View more View more
View more
