$780,000
4 Bed • 2 Bath • 2 Car • 315m²
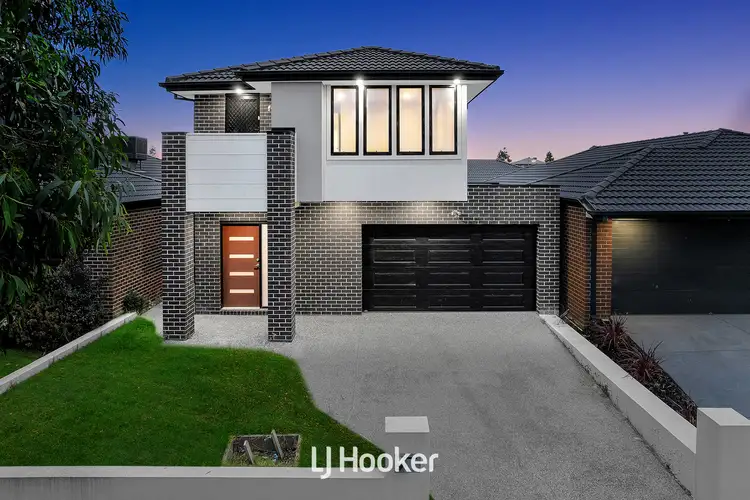
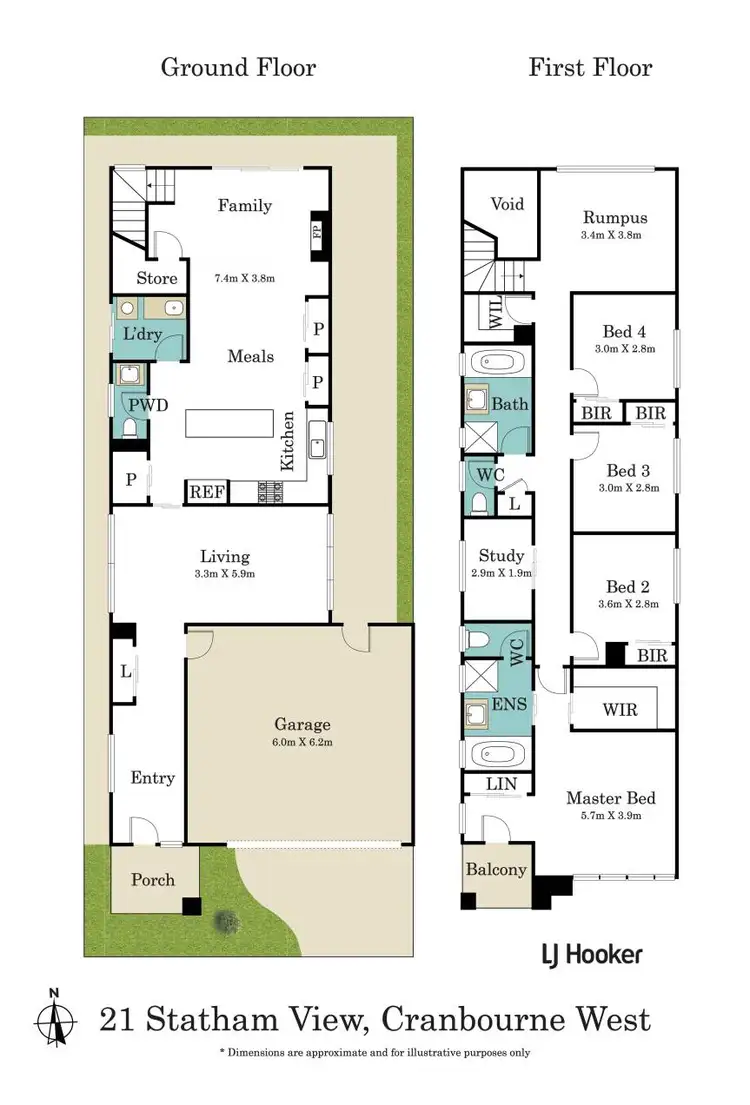
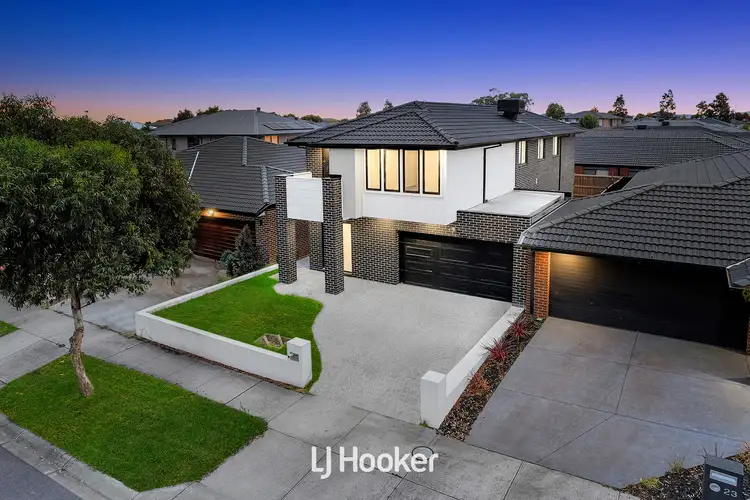
+15
Sold
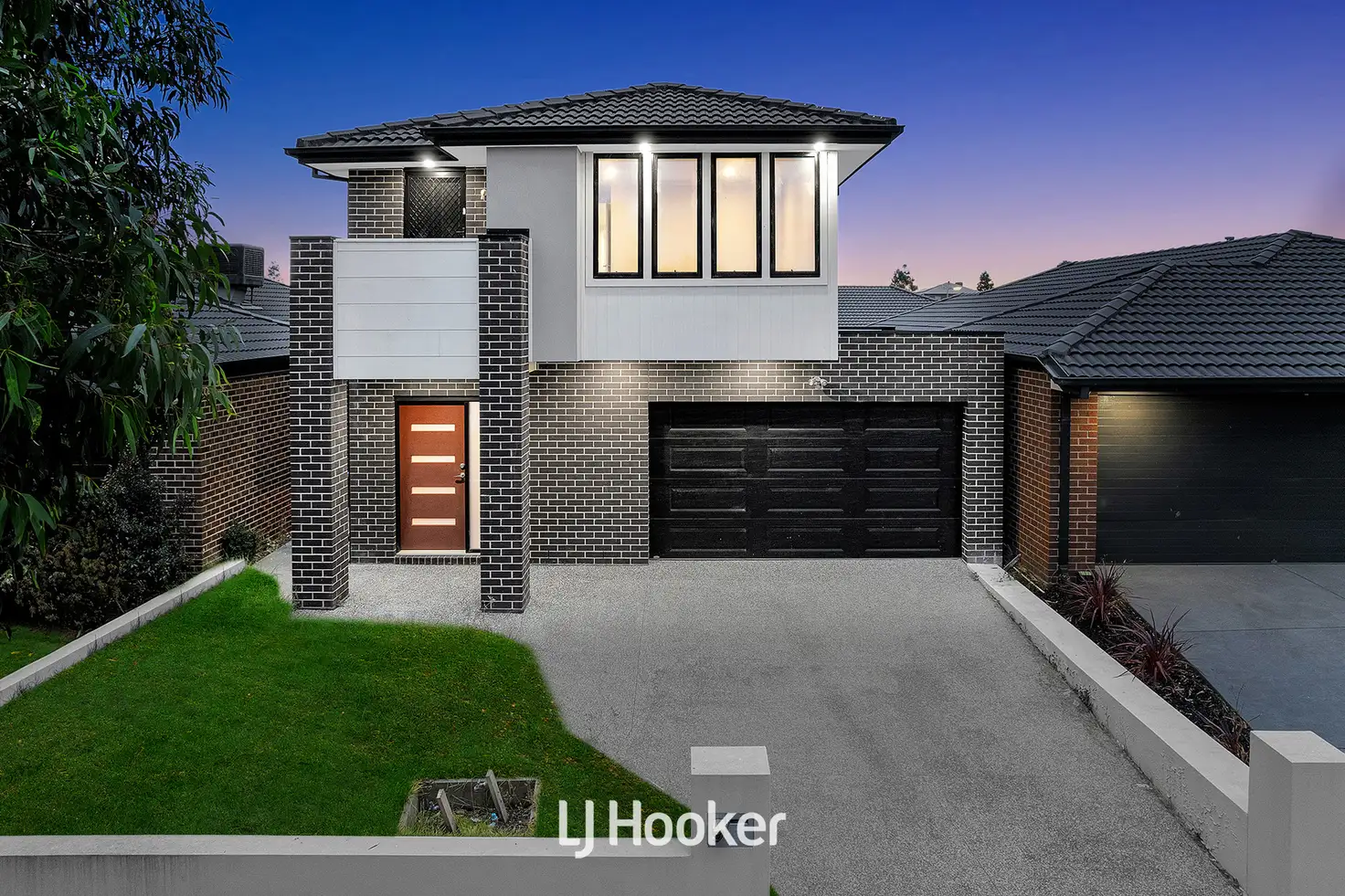


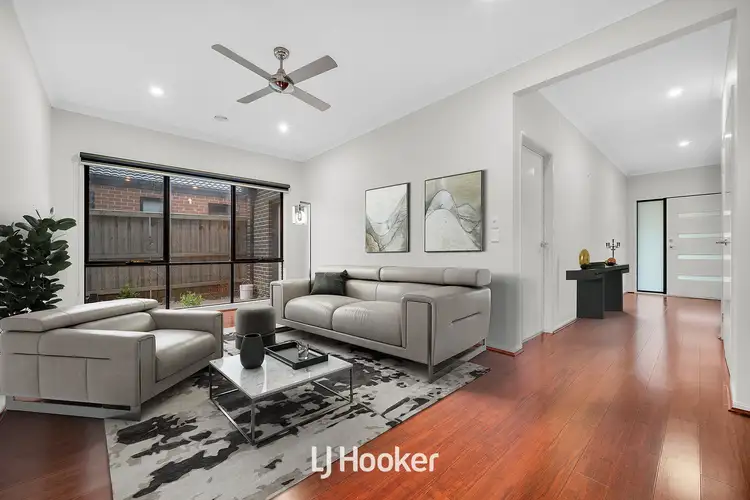
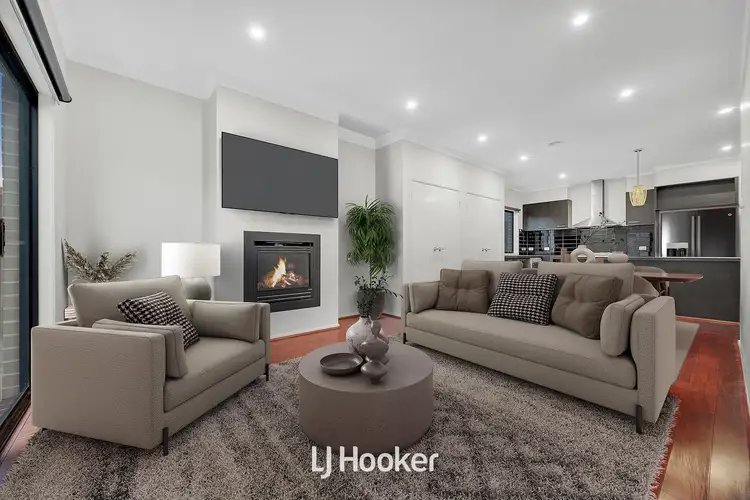
+13
Sold
21 Statham View, Cranbourne West VIC 3977
Copy address
$780,000
- 4Bed
- 2Bath
- 2 Car
- 315m²
House Sold on Tue 18 Jun, 2024
What's around Statham View
House description
“Stylish Residence in CRANBOURNE WEST”
Property features
Land details
Area: 315m²
Interactive media & resources
What's around Statham View
 View more
View more View more
View more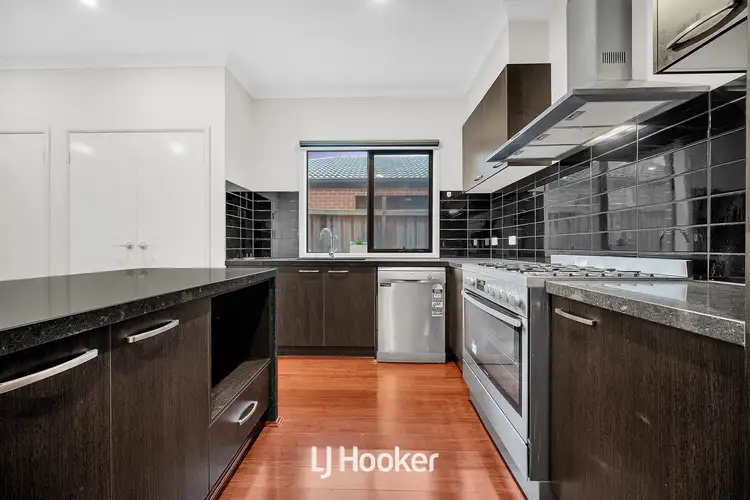 View more
View more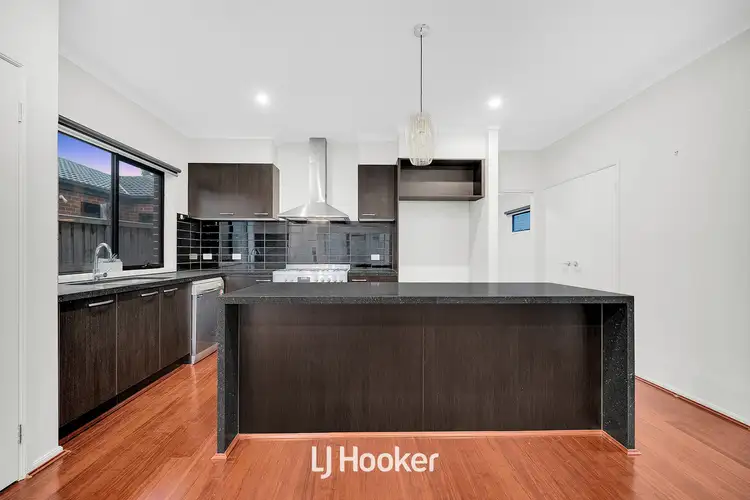 View more
View moreContact the real estate agent

Rohullah Paykari
LJ Hooker Dandenong
0Not yet rated
Send an enquiry
This property has been sold
But you can still contact the agent21 Statham View, Cranbourne West VIC 3977
Nearby schools in and around Cranbourne West, VIC
Top reviews by locals of Cranbourne West, VIC 3977
Discover what it's like to live in Cranbourne West before you inspect or move.
Discussions in Cranbourne West, VIC
Wondering what the latest hot topics are in Cranbourne West, Victoria?
Similar Houses for sale in Cranbourne West, VIC 3977
Properties for sale in nearby suburbs
Report Listing
