If you are familiar with this part of Underwood, it's likely you've driven past this grand home and admired its style and design. You'll be pleased to know what lies beyond the front door is every bit as beautiful - lending itself to a lifetime of cherished memories within a house, that truly feels like 'home'.
Custom designed and built in 2006, the home is positioned on the upper side of the street on a 700 m2 block and offers your family privacy, security, and a leafy outlook. This home features a large front entrance with a wide hallway and tiles throughout the living, meals & kitchen areas.
The lower level is complete with a fifth bedroom, an expansive dedicated laundry, separate walk-in robe, first bathroom, large enclosed alfresco, and double garage with built-in storage shelves and rear roller door for vehicle access to the backyard.
Wooden floors feature throughout upstairs area, the stairwell, as well as the downstairs formal lounge room, dining room and 5th bedroom.
The upper level consists of a spacious master bedroom, three large bedrooms, a large, shared bathroom, an office and a large balcony overlooking the park area. The four large bedrooms all feature built-in robes and allow ample room for a large family. The 5th bedroom, downstairs could accommodate grandparents.
The master bedroom is unlike any other and is more accurately described as a parent's retreat. It includes a large ensuite and a walk-in robe with plenty of space.
The primary bathroom has been meticulously maintained and is complete with a built-in spa-bath and shower.
This level is complete with a spacious media room and study, both with access to the balcony through large glass sliding doors providing a scenic view, overlooking the park and neighbourhood.
Features Include:
• Extra-large living area
• Tiled & wooden floors downstairs, & wooden floors throughout upstairs
• 4 bedrooms upstairs, and the 5th downstairs
• Ducted Air Conditioning throughout
• Separate split unit air conditioning in one upstairs bedroom
• Double insulated exterior walls
• Double garage with vehicle access door to the backyard
• 369m2 under roof ready to move in
• Built in 2006 on a a massive 700m2 landscaped block.
• Backyard with plenty of room for the kids to play and raised veggie gardens as well.
• Locked 1.5 X 1.5m aviary / garden shed
• Provision for ducted vacuum
• Provision for intercom and security alarm system
• Solar panels - 4.5 KW
• Solar hot water system
Location
• 2 km to Kuraby train station
• 3 km access to M1& M3 - Gold Coast /Brisbane
• 1.8 km to Kuraby Mosque
• 1.1 km to Underwood Marketplace Shopping Centre
• Short drive to Westfield Garden City
• Proximity to local schools, parks, and shops
• Prestigious private schools such as Redeemer Lutheran College and John Paul College are within a 10-minute drive.
This property has so much to offer and certainly won't last long!
All information contained herein is gathered from sources we consider to be reliable. However, we cannot guarantee or give any warranty about the information provided and interested parties must solely rely on their own enquiries.
Disclaimer:
**The Real Estate Agent, the directors, employees and agents do not give any warranty as to the accuracy of the information, nor do they accept any responsibility arising in any way, including negligence from the information. If you intend to rely on this information, you should satisfy yourself as to its correctness and obtain an independent opinion.
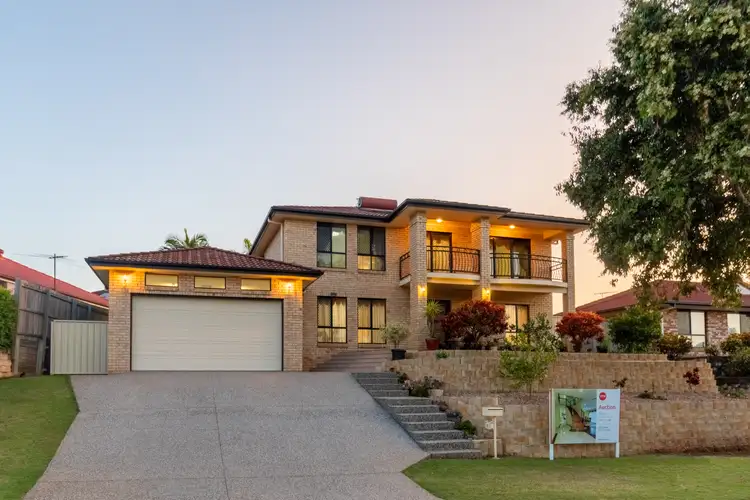
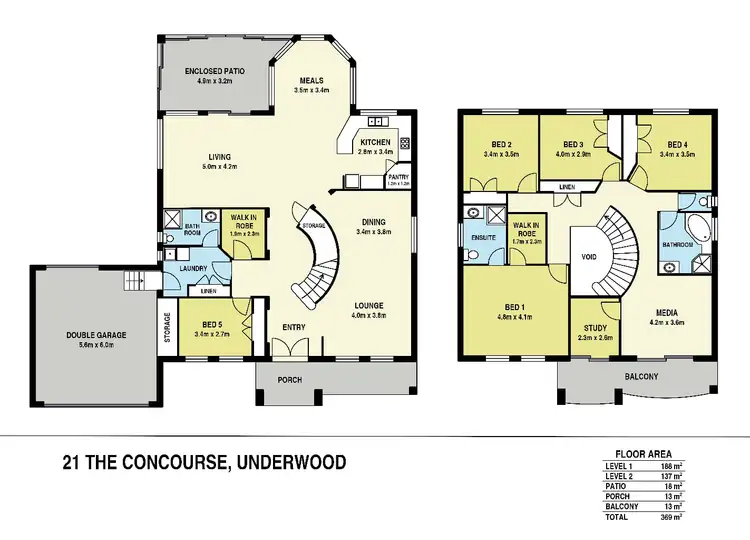
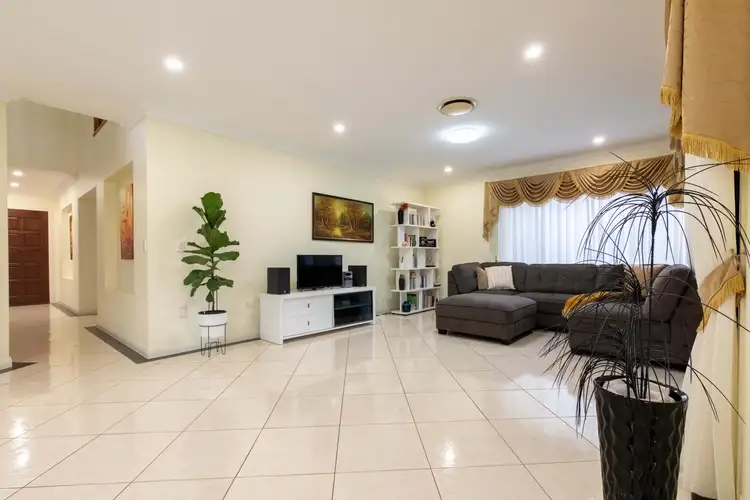
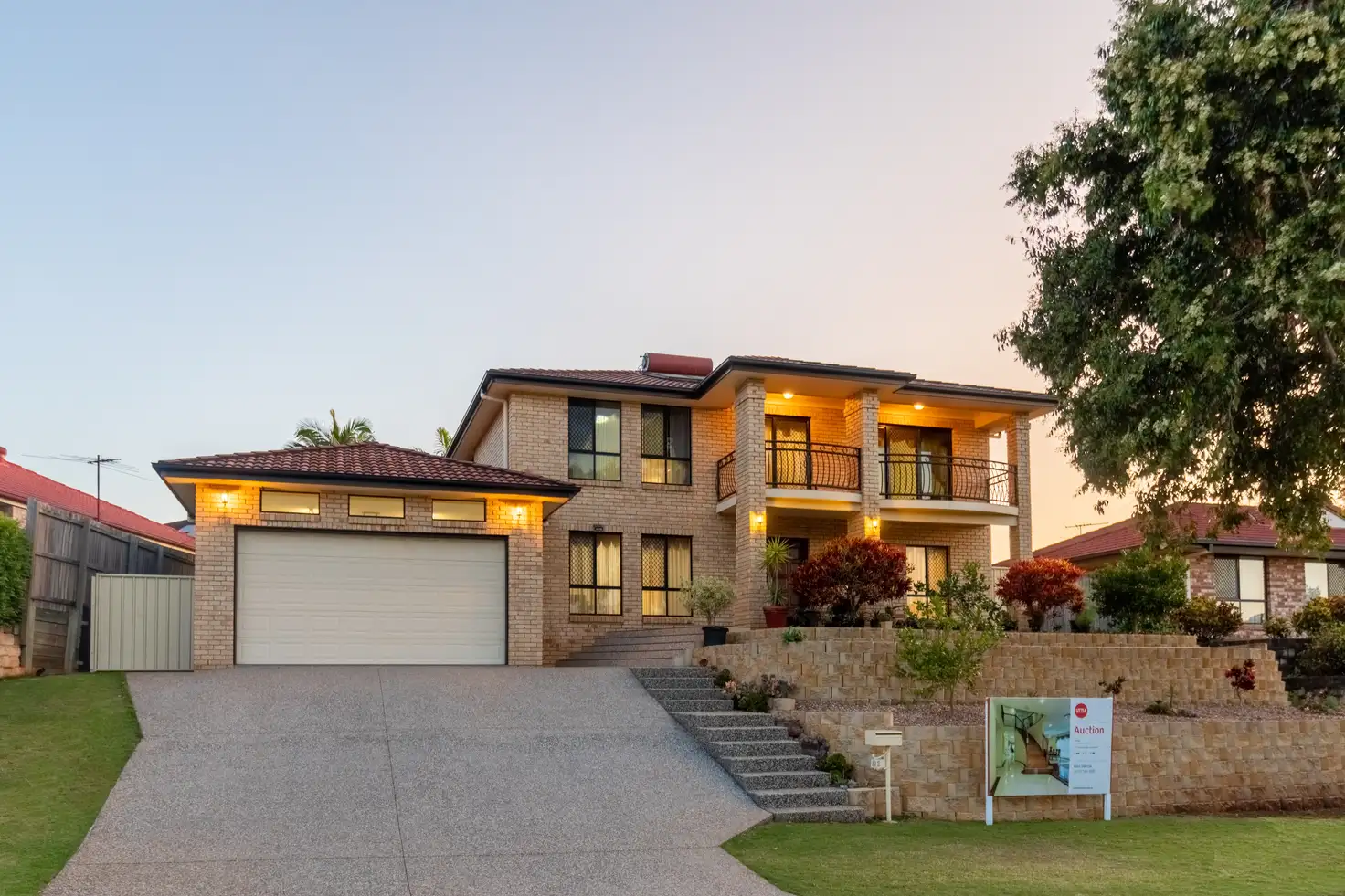


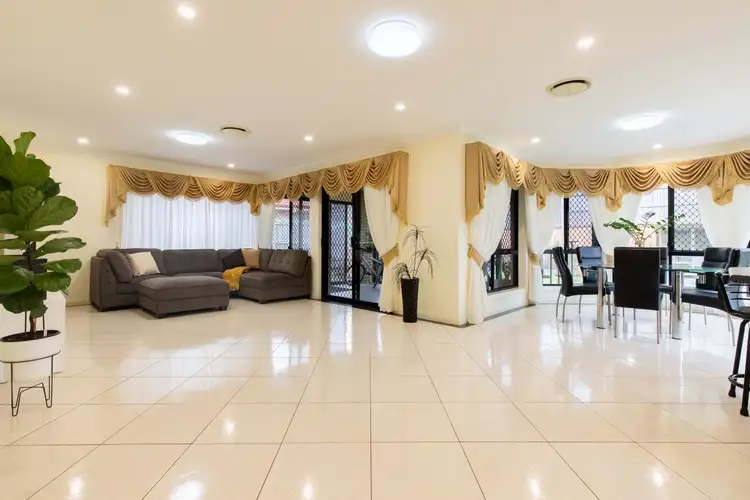
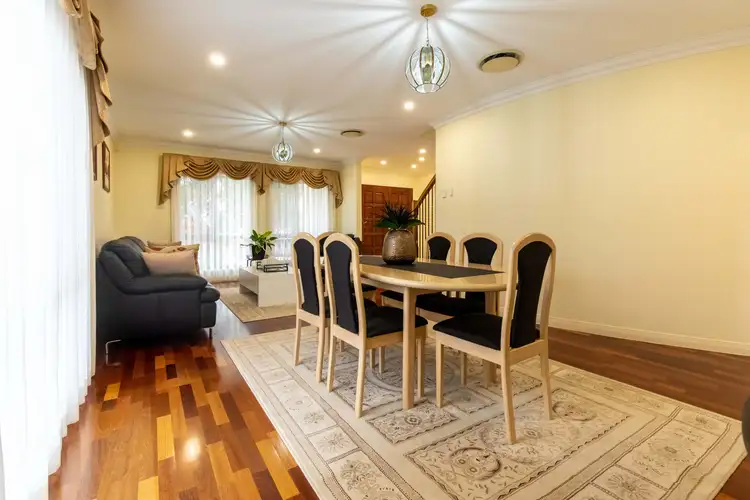
 View more
View more View more
View more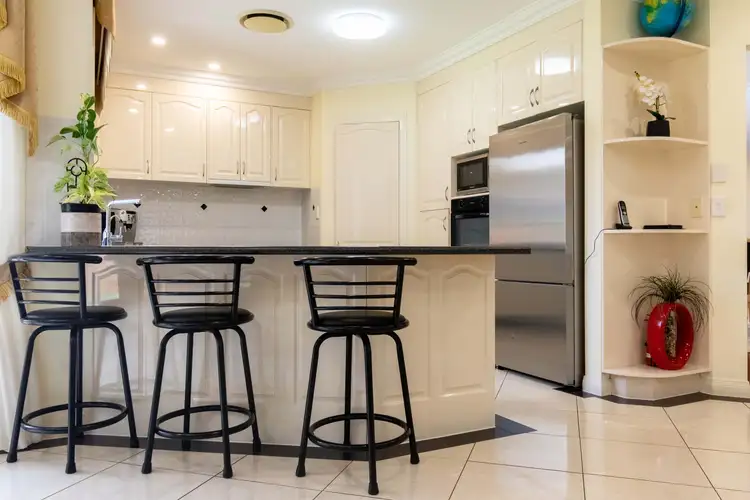 View more
View more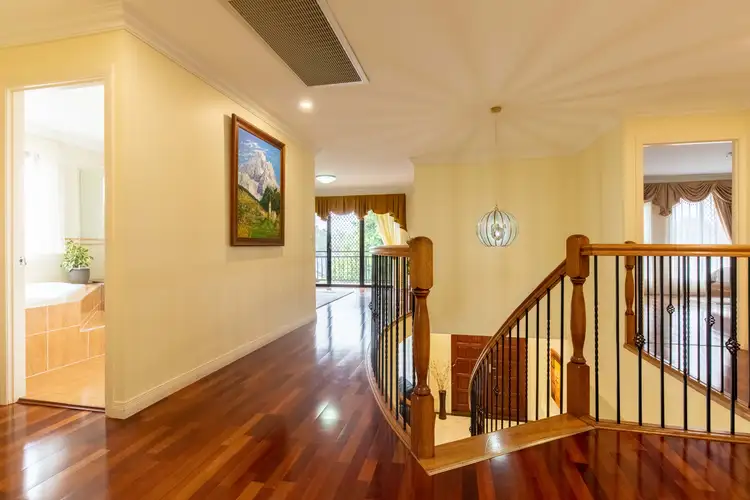 View more
View more
