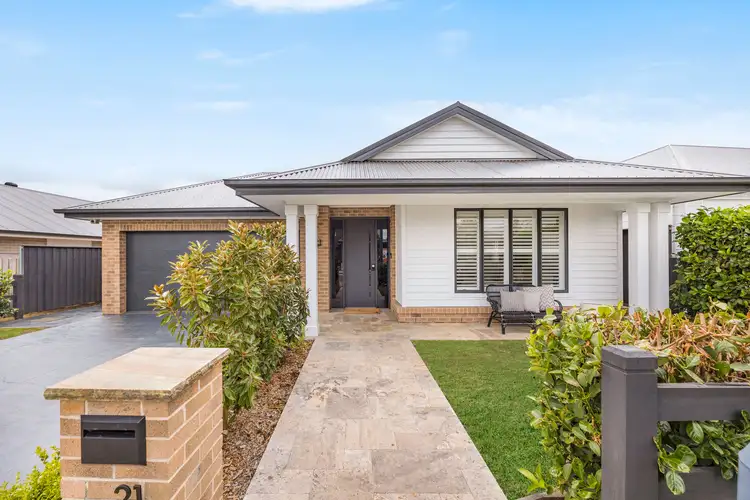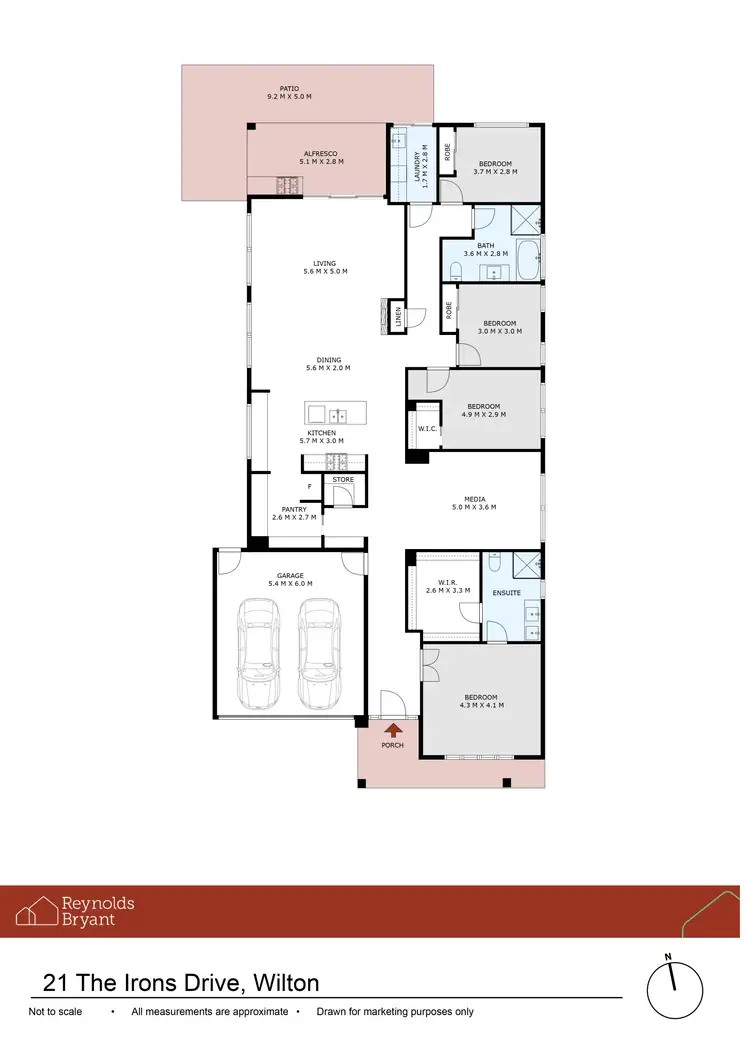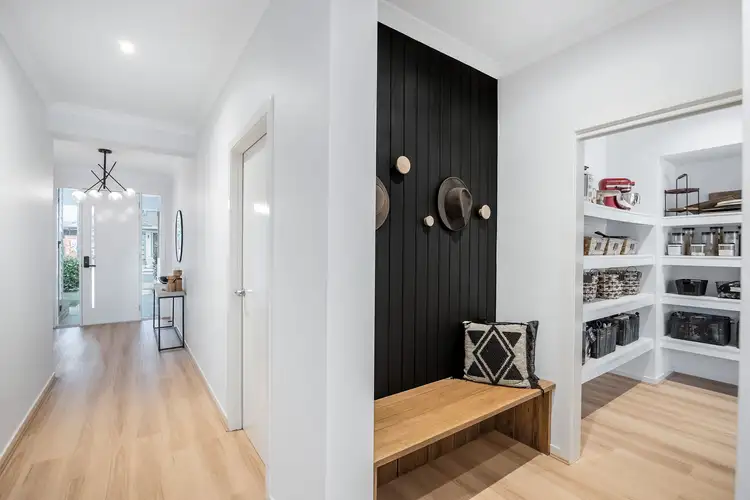Set in the sought-after Bingara Gorge Estate, this beautifully finished home is the perfect blend of relaxed family living and modern entertaining. The well-designed floorplan effortlessly connects multiple living spaces, including a media room and expansive open-plan area with an electric fireplace, creating a warm and inviting hub for everyday life. Boasting stone benchtops, gas cooktop, and generous workspace, the kitchen features a large walk-in pantry that connects to a mudroom conveniently located near the internal garage access.
Outdoors, the home continues to impress with a tiled alfresco area featuring a gas cooktop and pizza oven – perfect for entertaining all year round. The landscaped backyard with hedging provides space for children and pets to play, while the stylish façade and paved entryway offer instant street appeal. Bedrooms are appointed with ceiling fans and built-in robes, with the main suite offering a large walk-in robe and a beautifully finished ensuite with floor-to-ceiling tiles and double vanity. Added touches such as ducted air-conditioning and solar panels enhance comfort and efficiency throughout the home.
Within easy reach of Bingara Pulse facilities, the future country club, local parks, golf course, and primary school, this home combines lifestyle, convenience, and contemporary style in a truly family-focused setting.
Highlights:
- Multiple living areas including media room and spacious open-plan living with electric fireplace
- Designer kitchen with stone benchtops, gas cooktop, walk-in pantry, and nearby mudroom for convenience
- Main suite with large walk-in robe and ensuite featuring floor-to-ceiling tiles and double vanity
- Large laundry with custom cabinetry and external access for added practicality
- Tiled alfresco area with gas cooktop and pizza oven – perfect for entertaining year-round
- Landscaped backyard with hedging, providing space for children and pets
- Ducted air-conditioning and solar panels for comfort and efficiency
Bingara Gorge is a prestigious estate located in the semi-rural town of Wilton. Widely known for its tightly held, family friendly community, it's enviable reputation is fast becoming a popular place to raise a family. The estate is centrally located within close proximity to all of your modern comforts while still being able to access the hustle and bustle of city life in no time at all. Local village shops are a short stroll away, as are the local school & parks. The community fees allow you access to pools, gym, tennis courts & a resident favourite - the golf course! The Hume Highway is easily accessible and to top it off, you are only a short drive away from the beautiful beaches of Wollongong.
Water Rates: $172.83 per quarter approx.
Council Rates: $605.00 per quarter approx.
Strata Rates: $223.85 per quarter approx.
Disclaimer
Whilst every effort has been made to ensure the accuracy and thoroughness of the information provided to you in our marketing material, we cannot guarantee the accuracy of the information provided by our vendors, and as such, Reynolds Bryant makes no statement, representation or warranty, and assumes no legal liability in relation to the accuracy of the information provided. Interested parties should conduct their own due diligence in relation to each property they are considering purchasing. All photographs, maps and images are representative only, for marketing purposes.
Disclaimer:
Whilst every effort has been made to ensure the accuracy and thoroughness of the information provided to you in our marketing material, we cannot guarantee the accuracy of the information provided by our vendors, and as such, Reynolds Bryant makes no statement, representation or warranty, and assumes no legal liability in relation to the accuracy of the information provided. Interested parties should conduct their own due diligence in relation to each property they are considering purchasing. All photographs, maps and images are representative only, for marketing purposes.








 View more
View more View more
View more View more
View more View more
View more
