Come and see this home for yourself and you will be as excited about it as we are.
A lot of thought has gone into the very practical design of the home, allowing it to have eye - catching appeal, plus a very functional layout catering to the needs of a modern growing family.
The stylish, open plan kitchen/living area flows out to the huge, fully screened rear deck through impressive timber stacker doors. These two areas can be separated or become one big entertaining room overlooking the decked pool and spacious, private, backyard.
All four bedrooms are bigger than average and have built-in cupboards, the main bedroom is huge and features an awesome ensuite with dual head shower, twin vanity basin, toilet and storage cupboard. There is a formal entry with massive timber front door, office and separate media room, loads of storage cupboards and security screens on most windows.
THE LIST GOES ON:
Built in 2011.
Pier & beam foundations.
Approx 300m2 total floor area.
Insulated: under floor, ceiling and walls.
High, 9ft ceilings throughout.
2 x Reverse cycle, split system a/c units.
Ceiling fans throughout including on the deck.
Polished floors - Living area, entry, hall, office.
Huge kitchen featuring polished concrete bench tops and numerous storage drawers, breakfast bar and dishwasher.
Main bathroom features a deep bath and large, separate shower.
Ample storage cupboards in both hallways and laundry.
13 Metre long , covered front verandah.
10m x 4.5m Screened rear deck, with kitchenette.
Custom above ground pool with deck.
8m x 7m Colorbond garage - 2 x bay wide auto door, concrete, power.
13m x 7.5m Colorbond workshop - 3 x roller doors, high walls, power, concrete floor.
2 x 5,000 gal Rainwater tanks.
Fully fenced, private backyard.
Established lawn, trees and shrubs.
4,000m2 Block.
Rural residential zoning.
Currently rented until September 2021.
Note: Outside Photos are not current.
NB. Fitzsimmons Real Estate for themselves and the vendor of this property for whom they act give notice that (A) all information given in relation to this property, whether contained in this document or given orally, is given without responsibility, (B) intending purchasers should satisfy themselves as to the truth or accuracy of all information given by their own enquiries, advices of as is otherwise necessary, (C) no person in the employment of Fitzsimmons Real Estate has any authority to make or give any representation of warranty whatever in relation to this property.
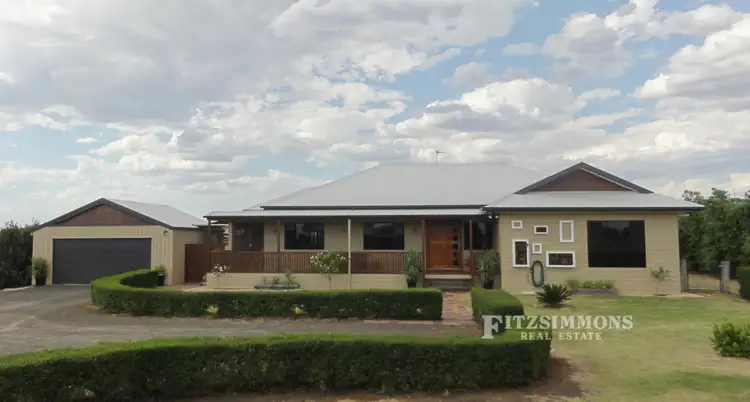
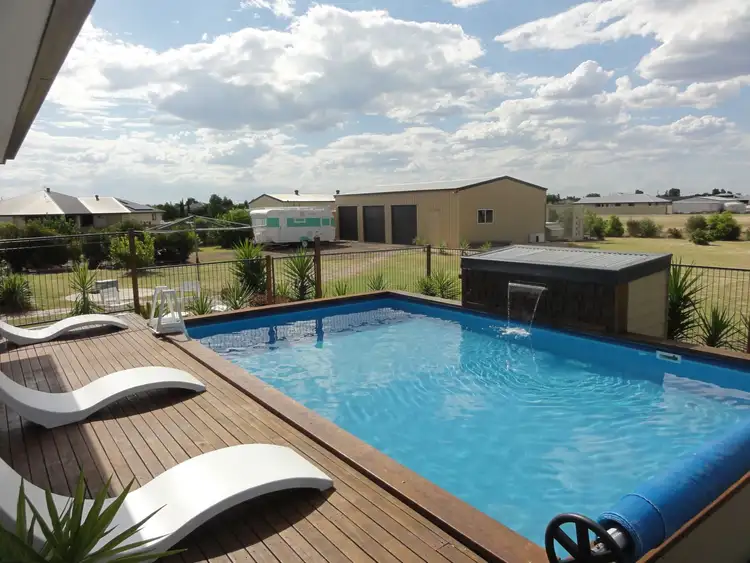
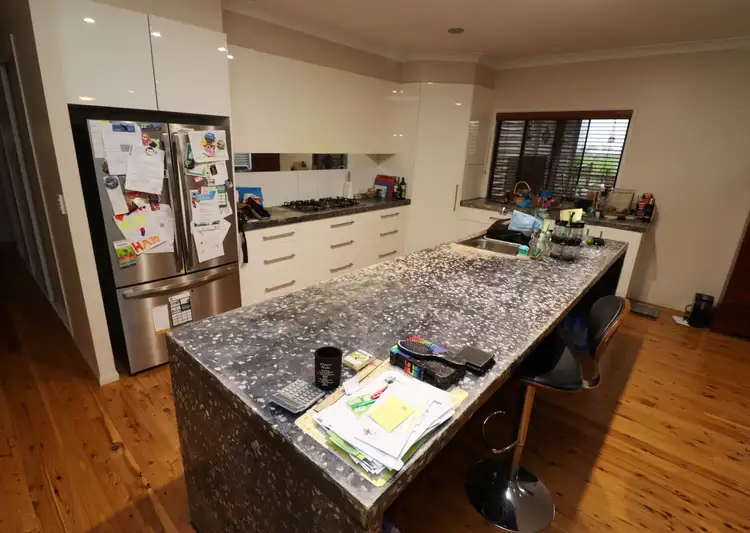
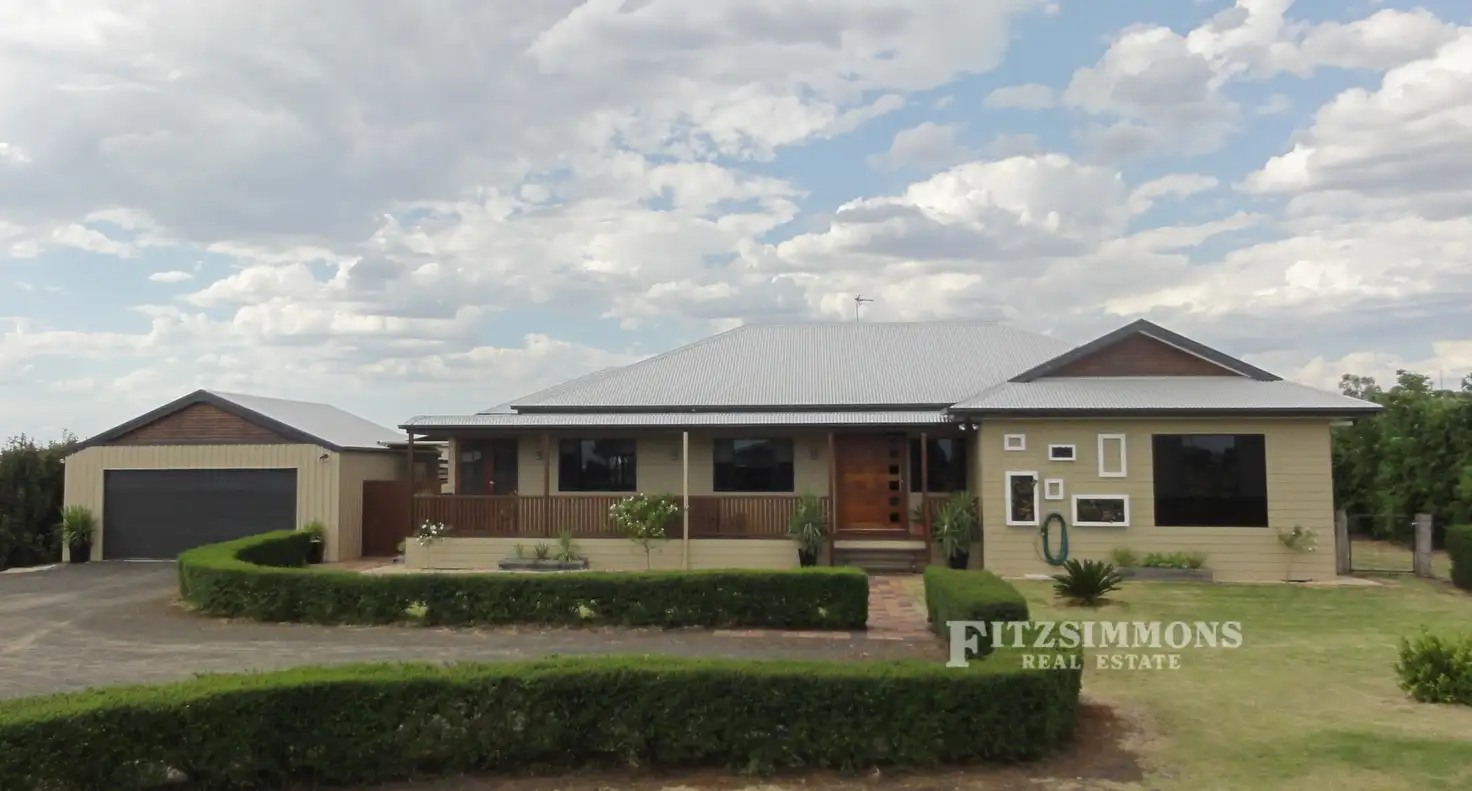


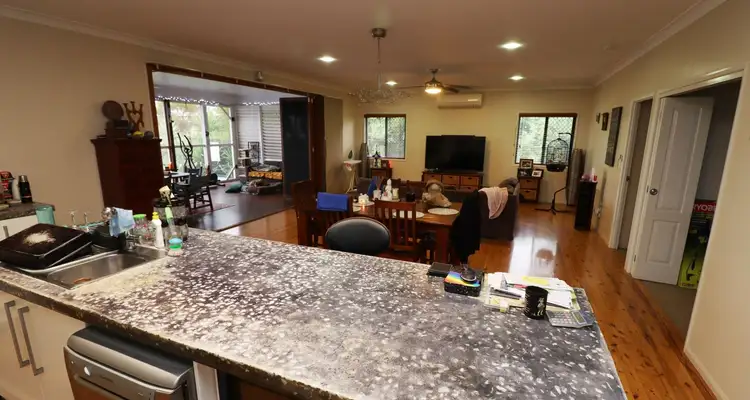
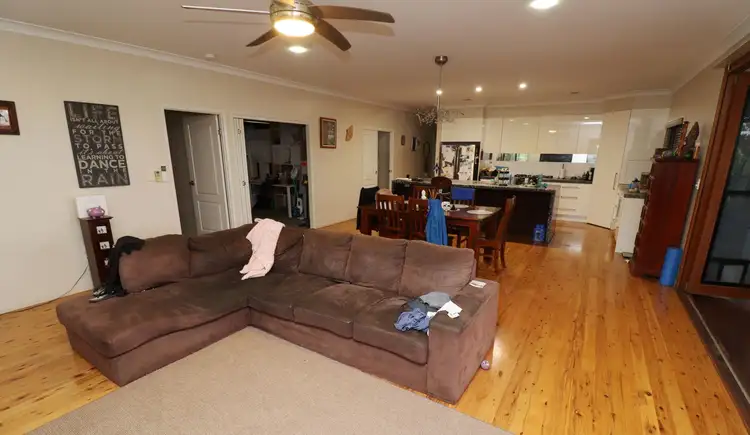
 View more
View more View more
View more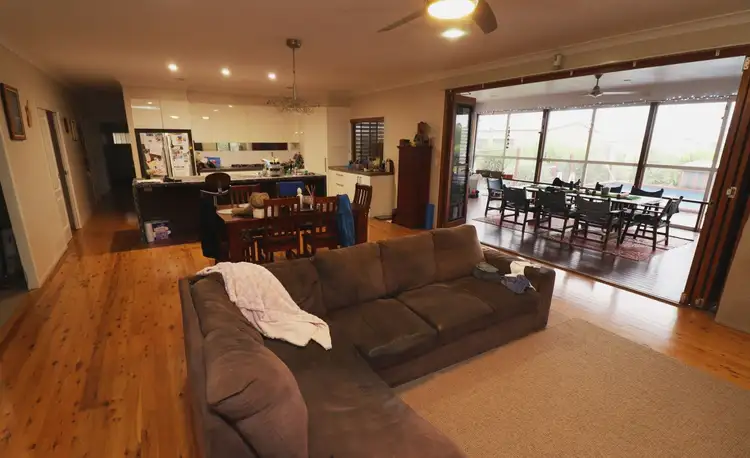 View more
View more View more
View more
