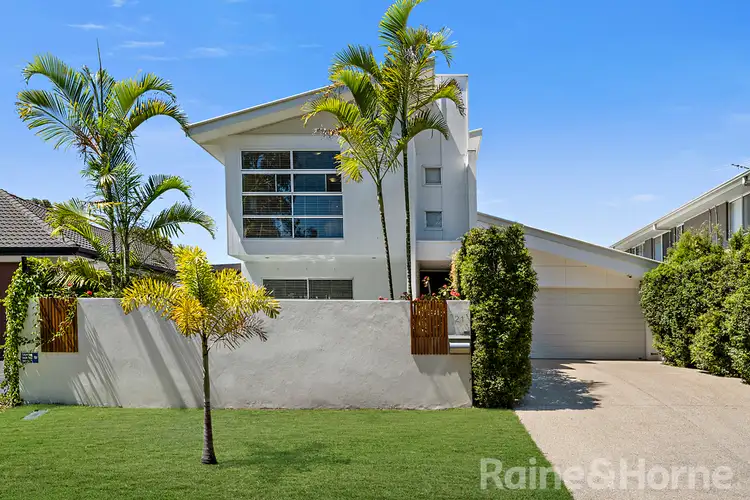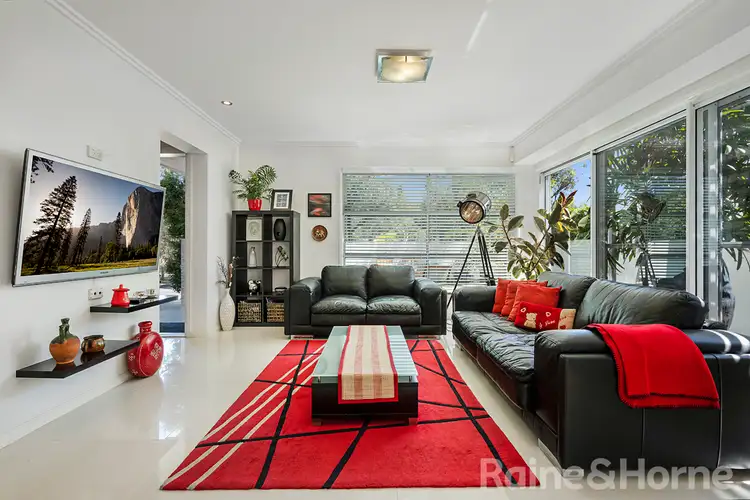***Be sure to check out the Spectacular Video ***
Team Wilkie are extremely privileged to present new to the market, 21 Warabi Crescent North Lakes.
Architecturally designed by the award-winning builder "McCarthy Homes", this modern abode has been meticulously maintained and is now awaiting for one lucky new family to call it home and become the envy of all your friends and family.
You can't help but notice 21 Warabi Crescent with its stunning street presence, it's located in the prestigious pocket of Bridgehaven, overlooking the beautiful bushland & walking tracks.
Upon arrival you will simply love the Bold façade, a statement stacker stone feature wall stands proud and compliments the entry.
The layout is perfect for a growing family, with an array of rooms to relax in, the floorplan is both functional and practical. The heart of the home is undoubtedly the kitchen, with copious amounts of Caesar stone bench space, a walk-in pantry, Dishwasher, built in coffee machine, heaps of storage, soft closing drawers, large fridge space and a 900mm freestanding range cooker. Anyone that loves to cook will most certainly be impressed with a kitchen of this size and quality!
The dining area overlooks the kitchen creating a social hub when entertaining, the separate lounge is to the front of the home & is very spacious, all bright and airy and with sliding patio doors straight out to the BBQ area providing a seamless indoor and outdoor flow.
There is also a separate media room which can be closed off with sliding cavity doors which is ideal as a cinema room with ample space for the largest of TV's; just don't forget the popcorn!
Even the laundry is perfect, offering heaps of floor to ceiling storage and bench space.
What we love about this home:
There is a separate wing to the back of the home offering 2 huge bedrooms and a full bathroom downstairs with large living area & study nook. It's ideal for the kids to have their own hide away or it could be converted to a dual living for the grand-parents retreat with their very own outdoor patio area, all private and secluded.
As we head upstairs the luxury continues with an upstairs living area and 2 Master suites, bedroom 3 is situated to the front with wrap around walk in robe, an array of windows filling the room with natural light, complete with a boutique style ensuite with stone top vanity, large shower & spa bathtub. The high standard continues to bedroom 4 again with ensuite bathroom which also offers a large shower, stone top vanity and a walk in robe.
Outdoors offers 3 separate entertaining areas, a Custom built inground swimming pool architecturally designed to flow around front of the home becoming infused as one with the home surrounded by your own private oasis.
Downstairs features include:
Media room
Rumpus room,
Open plan living and dining area
Study Nook
Chefs kitchen including: 5 burner stainless steel gas cook top, 40mm Caesar stone bench tops
2 bedrooms with built in robes
Full Bathroom with separate toilet and powder room
Upstairs features
Large living area and display landing
2 large bedrooms, both with walk in robes and ensuites
Walk in linen cupboard
Other features include
Ducted vacuum Maid
Ducted A/C
Sparkling in ground pool
3 separate outdoor entertaining areas
Large laundry
Abundance of storage space
Oversized double garage
Opposite bushland
Water tank
450m2 private block
Local Schools
Bounty Blvd State School Catchment - Prep to year 6 (4 min drive)
North Lakes State College - Prep to year 12 (7 min drive)
The Lakes College Private (7 min drive)
St Benedict's Catholic Primary School (8 min drive)
St Benedict's Catholic College (8 min drive)
Short Drive
Mango Hill Train Station
Bunnings & Costco
Ikea & Westfield Shopping Centre
North Lakes Sports Club
Distances
Brisbane CBD approx 40 min drive
Brisbane Airport approx 25 mins
Sunshine Coast approx 55 min drive








 View more
View more View more
View more View more
View more View more
View more
